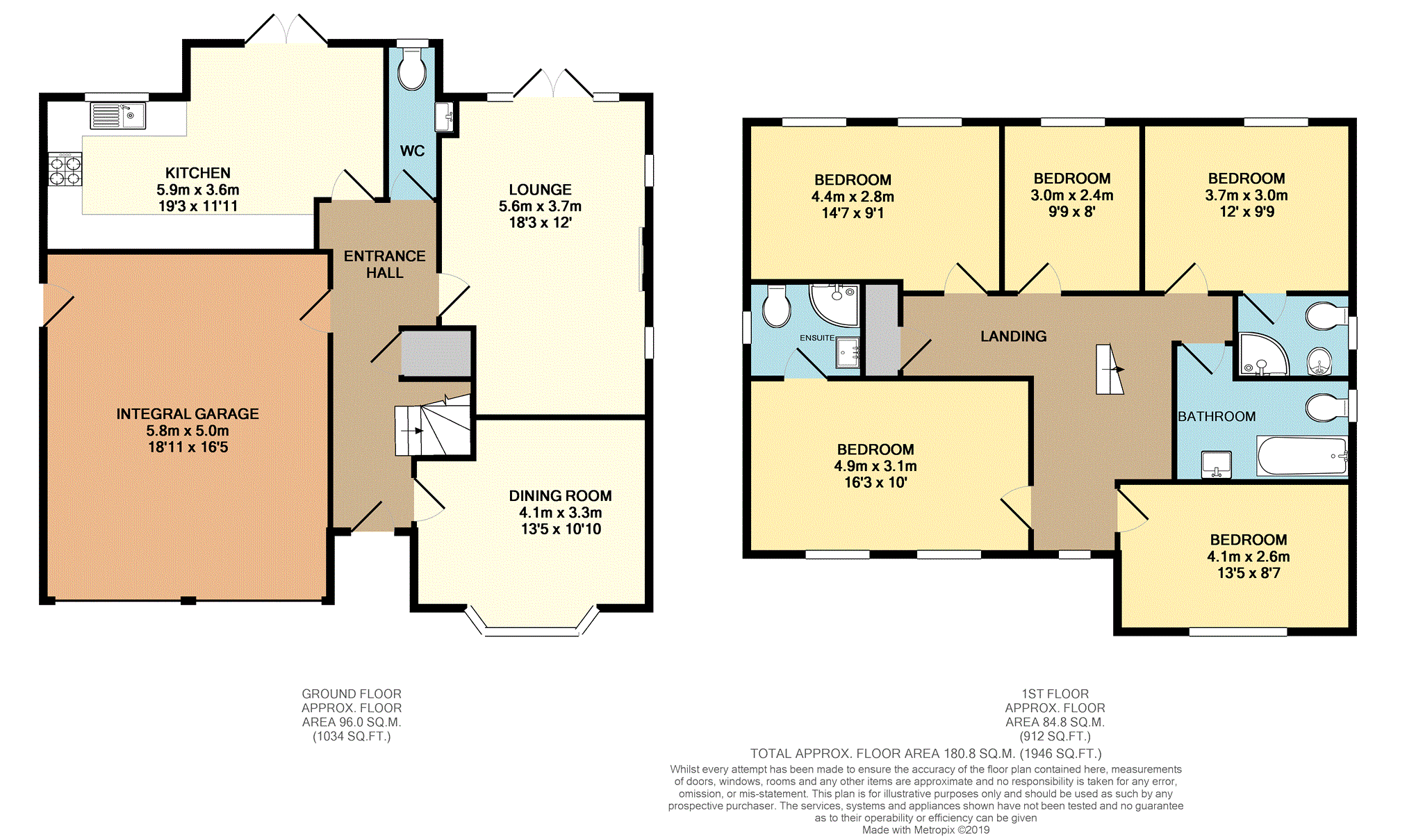5 Bedrooms Detached house for sale in Willow Farm Way, Herne Bay CT6 | £ 485,000
Overview
| Price: | £ 485,000 |
|---|---|
| Contract type: | For Sale |
| Type: | Detached house |
| County: | Kent |
| Town: | Herne Bay |
| Postcode: | CT6 |
| Address: | Willow Farm Way, Herne Bay CT6 |
| Bathrooms: | 3 |
| Bedrooms: | 5 |
Property Description
Set in a popular part of Broomfield with similar style neighbouring executive properties, lies this desirable, modern, five bedroom detached family home, boasting immaculately presented, spacious accommodation. To the ground floor we find well proportioned rooms, with the lounge and well fitted kitchen-breakfast room opening onto the garden via French doors and the larger then average dining room to the front, along with the all important downstairs cloakroom and internal access to the integral double garage. Onto the first floor; off the large landing with natural light we have four double bedrooms, two with en-suites, a fifth single and the family bathroom. Externally; easy maintenance being the theme both front and back, with the rear 50'x 40' garden having two very usable Summerhouses and off street parking for two vehicles to the front. This property has recently been upgraded with new UPVC windows, solid oak internal doors, flooring, etc. All viewings for this lovely home can be booked direct from the Purplebricks website.
Entrance Hall
Via Entrance door, staircase to first floor with under stairs storage cupboard, radiator, access door to garage.
Downstairs Cloakroom
UPVC double glazed window to rear, contemporary vanity unit with inset wash basin, W.C, radiator.
Lounge
18'3 x 12'
UPVC double glazed French doors to garden, UPVC double glazed windows to side, feature fire place with living flame gas fire, two radiators.
Dining Room
13'5 x 10'10
UPVC double glazed bay window to front, radiator.
Kitchen/Breakfast
19'3 x 11'11
UPVC double glazed French doors and window to garden, full range of fitted wall and base units with roll edge work surfaces over, inset sink, inset gas hob with extractor over, integrated double oven, spaces for American style fridge-freezer, dishwasher and washing machine, tiled to splash backs, natural slate flooring, radiator.
First Floor Landing
UPVC double glazed window to front, access to loft storage, large built-in airing cupboard.
Bedroom One
16'3 x 10'
Twin UPVC double glazed windows to front, two large fitted wardrobes, radiator, door to en-suite.
En-Suite One
UPVC double glazed window to side, shower cubicle, vanity unit with inset wash basin, W.C, fully tiled walls, radiator.
Bedroom Two
12' x 9'9
UPVC double glazed window to rear, radiator, door to en-suite.
En-Suite Two
UPVC double glazed window to side, shower cubicle, vanity unit with inset wash basin, fully panelled walls, radiator.
Bedroom Three
14'7 x 9'1
Twin UPVC double glazed windows to rear, radiator.
Bedroom Four
13'5 x 8'7
UPVC double glazed window to front, radiator.
Bedroom Five
9'9 x 8'
UPVC double glazed window to rear, radiator.
Family Bathroom
UPVC double glazed window to side, panelled bath with shower over, vanity unit with inset wash basin, W.C, fully panelled walls, radiator.
Integral Garage
18'11 x 16'5
Via twin up and over doors, UPVC double glazed access door to side, power and light.
Front Garden
Easy maintenance area enclosed by mature hedging, off street parking for two vehicles, gated access to rear garden
Rear Garden
Approx. 50' x 40'
Indian sandstone paved patio areas, with easy maintenance stoned infill, enclosed by panelled fence, two log cabin style Summerhouses with power.
Property Location
Similar Properties
Detached house For Sale Herne Bay Detached house For Sale CT6 Herne Bay new homes for sale CT6 new homes for sale Flats for sale Herne Bay Flats To Rent Herne Bay Flats for sale CT6 Flats to Rent CT6 Herne Bay estate agents CT6 estate agents



.png)











