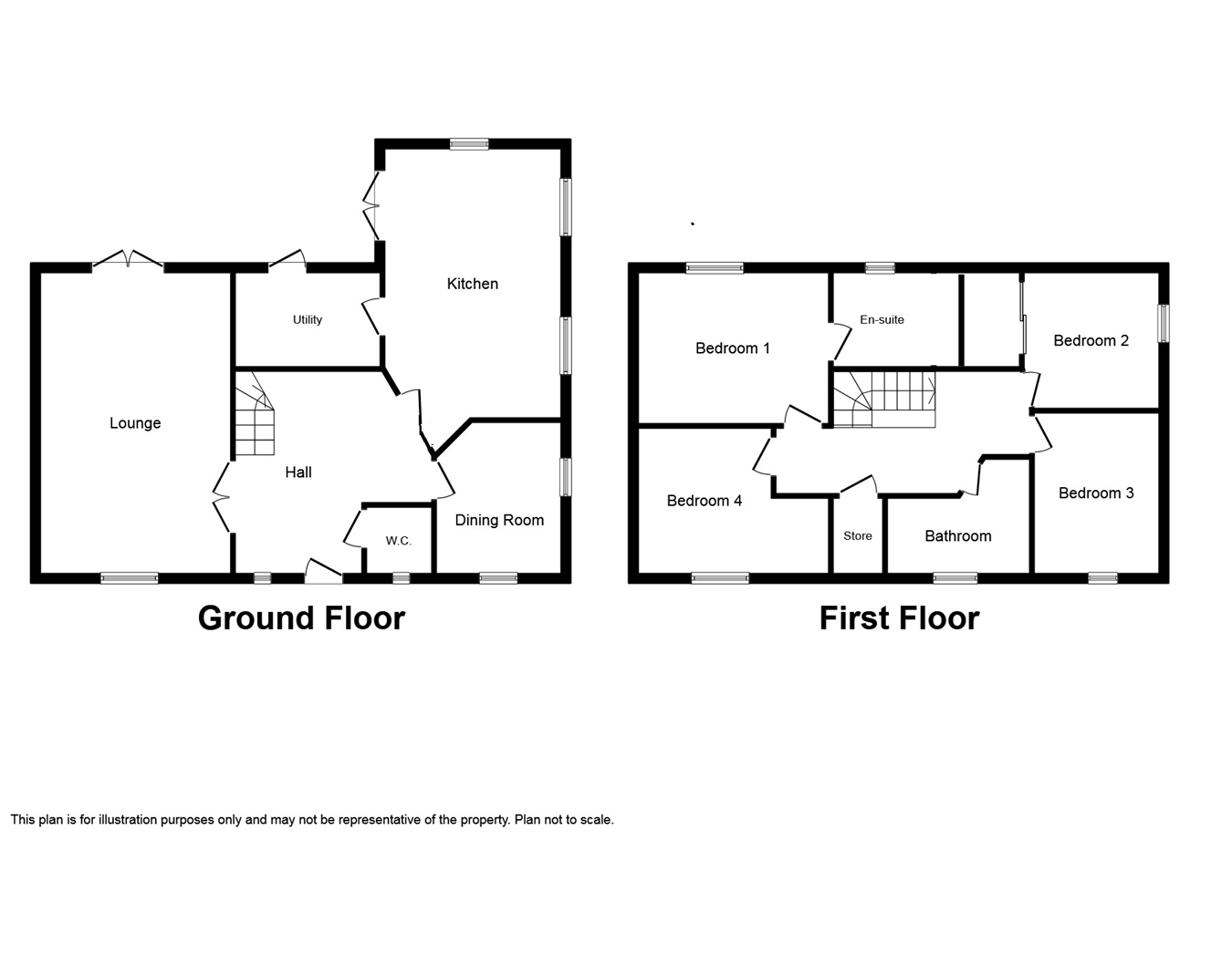4 Bedrooms Detached house for sale in Willow Road, Leicester Forest East, Leicester LE3 | £ 400,000
Overview
| Price: | £ 400,000 |
|---|---|
| Contract type: | For Sale |
| Type: | Detached house |
| County: | Leicestershire |
| Town: | Leicester |
| Postcode: | LE3 |
| Address: | Willow Road, Leicester Forest East, Leicester LE3 |
| Bathrooms: | 0 |
| Bedrooms: | 4 |
Property Description
**buyer incentive - call for more information**
Extremely well presented executive family detached occupying a corner position in a sought after development off Beggars Lane in Leicester Forest East.
The property, which has only had one owner, is presented to an immaculate standard and has well appointed modern accommodation comprising in brief of; entrance hall, sizable lounge, dining room, kitchen/diner, utility and a ground floor guest WC. To the first level there are four bedrooms, master en-suite shower room and a family bathroom. To the exterior the property has front, rear and side gardens and a single garage to the rear of the property.
Leicester Forest East is located to the direct west of the city. The area is well served by major road networks, has an abundance of local amenities and is within close proximity to the M1/M69 motorway connections.
Entrance hallway
Carpeted flooring, under-stair cupboard and stair-case access.
Lounge
11' 1" x 19' 6" (3.38m x 5.94m) Carpeted flooring, gas fire, radiator, uPVC double glazed window to front aspect and uPVC double glazed French doors to rear patio.
Dining room
8' 8" x 10' 1" (2.64m x 3.07m) Carpeted flooring, radiator and two uPVC double glazed windows to side and front aspect.
Kitchen/diner
11' 3" x 19' 6" (3.43m x 5.94m) Range of matching wall and base units with worktops over, integral dishwasher, four ring gas hob with extractor hood over, oven and fridge/freezer, stainless steel sink and drainer with mixer tap, tiled flooring, two radiators, three uPVC double glazed windows to side and rear aspects, uPVC double glazed French doors to patio and access to the utility room.
Utility room
5' 1" x 6' 8" (1.55m x 2.03m) Base units with worktops over, stainless steel sink and drainer, wall mounted central heating system, radiator, tiled flooring and uPVC double glazed door to rear aspect.
Guest WC
2' 8" x 5' 0" (0.81m x 1.52m) Low level WC, wash hand basin and opaque uPVC double glazed window to front aspect.
Master bedroom
11' 4" x 11' 8" (3.45m x 3.56m) Carpeted flooring, radiator, uPVC double glazed window to rear aspect and access to the en-suite shower room.
En-suite shower room
5' 2" x 6' 9" (1.57m x 2.06m) Low level WC with push button flush, pedestal sink with tiled splash-backs, double shower cubicle, radiator, tiled floors and uPVC double glazed opaque window to rear aspect.
Bedroom two
8' 9" x 9' 6" (2.67m x 2.90m) Carpeted flooring, fitted wardrobes with mirrored sliding doors, radiator and uPVC double glazed window to side aspect.
Bedroom three
8' 0" x 9' 8" (2.44m x 2.95m) Carpeted flooring, radiator and uPVC double glazed window to front aspect.
Bedroom four
7' 6" x 10' 0" (2.29m x 3.05m) Carpeted flooring, radiator and uPVC double glazed window to front aspect.
Family bathroom
6' 2" max x 8' 6" (1.88m max x 2.59m) Low level WC with push button flush, pedestal wash hand basin, bath with shower over, part tiled walls, heated towel rail, tiled flooring and opaque uPVC double glazed window to front aspect.
Outside
Gardens to front, side and rear mainly laid to lawn and off road parking and a single garage accessed via the rear.
Property Location
Similar Properties
Detached house For Sale Leicester Detached house For Sale LE3 Leicester new homes for sale LE3 new homes for sale Flats for sale Leicester Flats To Rent Leicester Flats for sale LE3 Flats to Rent LE3 Leicester estate agents LE3 estate agents



.png)











