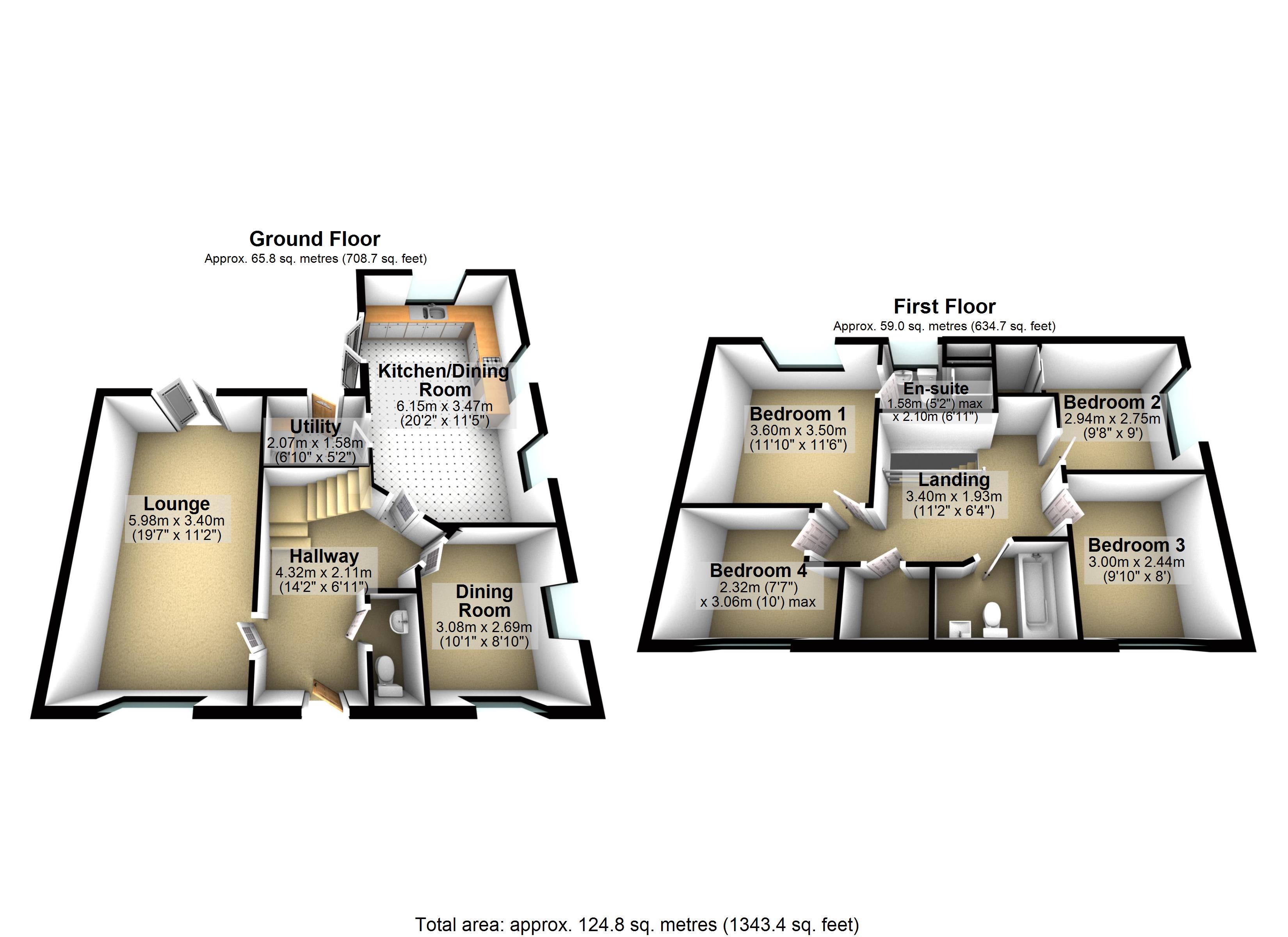4 Bedrooms Detached house for sale in Willow Road, Leicester Forest East, Leicester LE3 | £ 400,000
Overview
| Price: | £ 400,000 |
|---|---|
| Contract type: | For Sale |
| Type: | Detached house |
| County: | Leicestershire |
| Town: | Leicester |
| Postcode: | LE3 |
| Address: | Willow Road, Leicester Forest East, Leicester LE3 |
| Bathrooms: | 2 |
| Bedrooms: | 4 |
Property Description
Popular residential location just off Beggars Lane, this is the ideal family home which is very well presented throughout,
The property benefits from off Road Parking and Single storey Garage to the rear, comprises of a Open plan Kitchen/Diner with integrated appliances, Study, Cloakroom located on the ground floor. To the 1st floor there is a Lounge and Master Bedroom with Ensuite shower room. The 2nd floor offers a further 2 Bedrooms and family bathroom.
Located close to an array of Primary & Secondary schools such as: Stafford Leys Community Primary School 0.7 mi/Fossebrook Primary School 1.2 mi/Kirby Muxloe Primary School 1.4 mi/ The Winstanley School 1.7 m
Nearest Train Station
Narborough (3.1 mi)
South Wigston (4.5 mi)
Leicester (4.5 mi)
The property provides excellent access to the motorway network including the M1 and M69 and an internal inspection is essential to fully appreciate the specification of the accommodation on offer.
To view please call Kings on .
Entrance hall 14' 2" x 6' 11" (4.32m x 2.13m) Providing access to Lounge/Kitchen/Diner/Cloakroom, Staircase leading to 1st floor.
Lounge 19' 7" x 11' 1" (5.98m x 3.40m) uPVC double glazed window and French doors leading to rear garden, Wood panel door, Radiator, Ceiling light, Carpet laid to floor.
Kitchen/diner 20' 2" x 11' 4" (6.15m x 3.47m) uPVC French doors leading to Garden, uPVC double glazed window, Radiator, Spot lights, Ceramic tiles laid to floor, 4 hob Gas cooker with matching canopy extractor, Full range of fitted Eye to Base level kitchen units with worktop, Complementary splash back tiles, Inset sink with Stainless Steel mixer tap, Integrated appliances which include Fridge/Freezer/Washing Machine/Dishwasher included.
Utility room 6' 9" x 5' 2" (2.07m x 1.58m) uPVC double glazed window, Wood panel door, Radiator, Ceiling light, Ceramic tiles laid to floor, Inset wash basin with Stainless Steel mixer tap.
play room 10' 1" x 8' 9" (3.08m x 2.69m) uPVC double glazed window, Wood panel door, Radiator, Ceiling light, Carpetlaid to floor.
Bedroom 1 11' 9" x 11' 5" (3.60m x 3.50m) uPVC double glazed window, Wood panel door leading to Ensuite, Radiator, Ceiling light, Carpet laid to floor.
Ensuite 6' 10" x 5' 2" (2.10m x 1.58m) uPVC double glazed window, Wood panel door, Towel rail/Radiator, Ceiling lights, Vinyl laid to floor, Full tiled walls, Walk in shower cubicle with Stainless Steel mixer tap, Low level W/C and Inset wash basin with Stainless Steel mixer tap.
Bedroom 2 9' 7" x 9' 0" (2.94m x 2.75m) uPVC double glazed window, Wood panel door, Radiator, Ceiling light, Fitted Cupboard, Carpet laid to floor.
Bedroom 3 9' 10" x 8' 0" (3.00m x 2.44m) uPVC double glazed window, Wood panel door, Radiator, Ceiling light, Carpet laid to floor.
Bedroom 4 10' 0" x 7' 7" (3.06m x 2.32m) uPVC double glazed window, Wood panel door, Radiator, Ceiling light, Carpet laid to floor.
Bathroom uPVC double glazed window, Wood panel door, Towel rail/Radiator, Ceiling/Inset lights, Vinyl tiles laid to floor, Full tiled walls, 3 piece Bathroom suite Plastic panel bathtub with Stainless Steel mixer tap, Low level W/C and Inset wash basin with Stainless Steel mixer tap.
Outside To the front of the property there is front, rear and side gardens.
To the rear is a enclosed Garden with wood fenced surrounds and a single garage which provides off Road Parking.
Property Location
Similar Properties
Detached house For Sale Leicester Detached house For Sale LE3 Leicester new homes for sale LE3 new homes for sale Flats for sale Leicester Flats To Rent Leicester Flats for sale LE3 Flats to Rent LE3 Leicester estate agents LE3 estate agents



.png)











