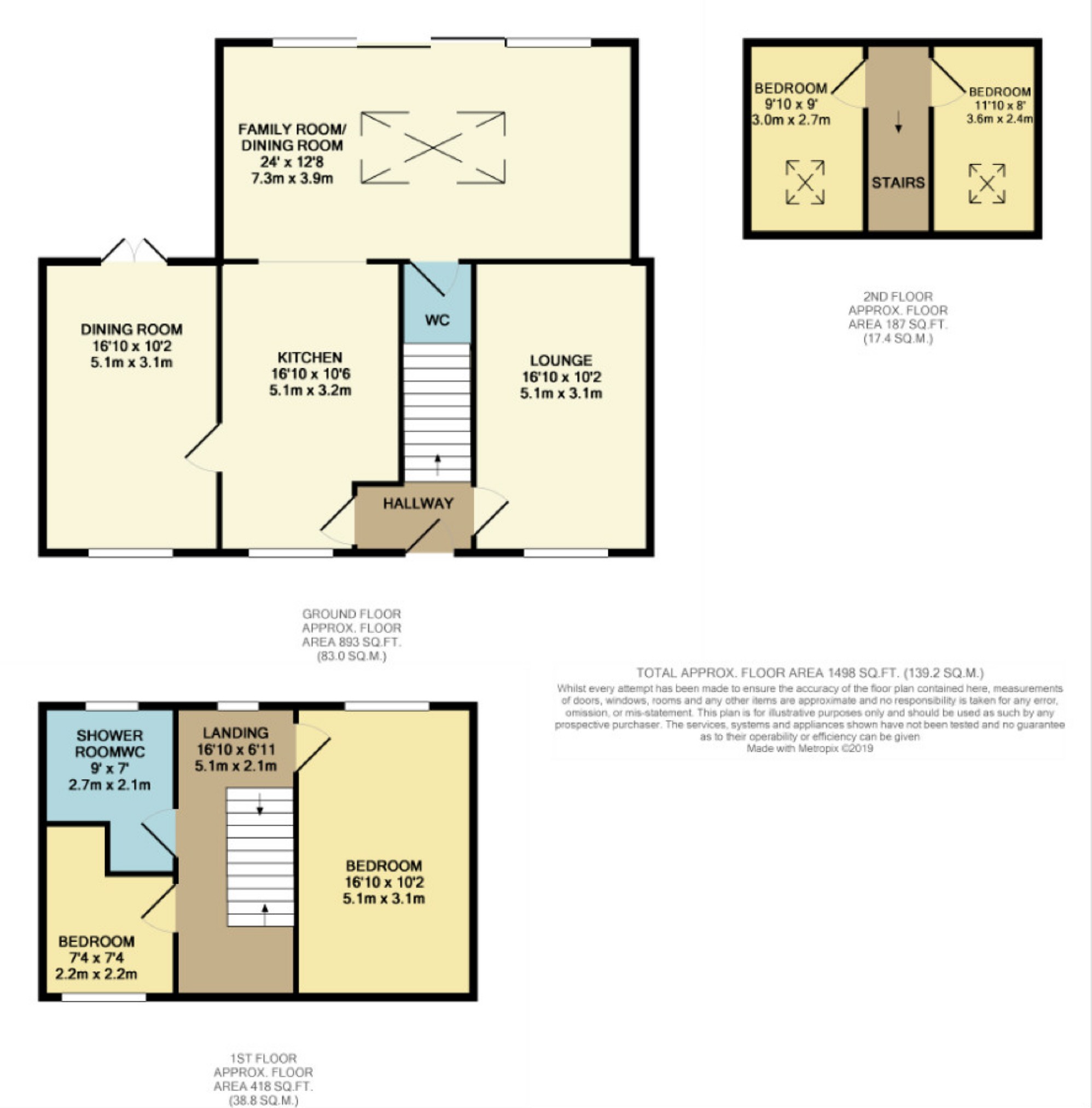4 Bedrooms Detached house for sale in Willow Street, Swinton, Manchester M27 | £ 410,000
Overview
| Price: | £ 410,000 |
|---|---|
| Contract type: | For Sale |
| Type: | Detached house |
| County: | Greater Manchester |
| Town: | Manchester |
| Postcode: | M27 |
| Address: | Willow Street, Swinton, Manchester M27 |
| Bathrooms: | 2 |
| Bedrooms: | 4 |
Property Description
Cul de sac position. Ample off street parking. South swinton location. Highly regarded local schools.10 min walk into monton village. Stunning interior. Fabulous state of the art kitchen/family room. Large landscaped rear garden. Accommodation over 3 floors.
Situated on this quiet cul de sac in the heart of South Swinton, viewing is a must on this charming, and one of a kind, detached property. A wonderful family home, the current owners have presented it throughout to a superior standard and it is a true credit to them. Breifly the accommodation comprises of Hallway, lounge, dining room, the fantastic open plan kitchen/dining/family room with downstairs cloakroom. To the first floor, master bedroom, bedroom and family shower room. To the second floor two double bedrooms. Externally there is a fantastic landscaped garden to the rear with separate patio area, long driveway to the side and a further cottage style garden to the front. Picture perfect!
Entrance Hallway
With radiator, Amtico flooring and stairs to the first floor.
Lounge (16'10 x 10'2 (5.13m x 3.10m))
Two double glazed windows to the front with Plantation style shutters, TV and telephone points, radiator, coving to ceiling and feature central fireplace with surround and hearth housing a living flame gas fire.
Dining Room (16'10 x 9'10 (5.13m x 3.00m))
Double glazed windows to the front with Plantation style shutters, coving to ceiling and double glazed french doors to the rear.
Kitchen Area (16'10 x 10'8 (5.13m x 3.25m))
The kitchen area is fitted with a comprehensive range of high gloss wall and base units with contrasting work tops, under unit lighting, ceramic tiled splash back, breakfast bar area, inset sink and drainer and a coordinating ' wet bar ' with wine cooler.
Integrated aeg stainless microwave, 'Bean to Cup' coffee machine, two ovens and a five ring gas burner hob. Integrated washing machine and space and plumbing for an American style fridge/freezer.
Amtico flooring, recessed ceiling spot lights, coving to ceiling, radiator and double glazed window to the front with Plantation style shutters.
Family/Dining Area (204'0 x 12'8 (62.18m x 3.86m))
Running the full width of the property this newly added space offers a fantastic area for socialising and is flooded with natural light from the large windows and sliding doors which give a panoramic view of the rear garden. This room also boasts a feature glass Lantern roof. Amtico flooring and radiator.
Guest cloakroom.
A modern suite in white with chrome fitments comprising of a low level WC, wash hand basin, tiled splash, chrome towel rail and laminate flooring.
Master Bedroom (16'10 x 10'2 (5.13m x 3.10m))
With double glazed windows to the front side and rear, all with 'Plantation style shutters. Two radiators, coving to ceiling and feature cast iron fire place with marble hearth
Bedroom (7'4 x 7'4 (2.24m x 2.24m))
With double glazed window to the rear, radiator and storage area.
Shower Room (7'2 x6'4 (2.18m x 1.93m))
A stunning shower room comprising of double width fully tiled shower cubicle with glass panel. Low level WC and pedestal wash hand basin, all in white with chrome fitments. Ceramic tiled floor and walls. Chrome towel rail/radiator, double glazed window
2nd Floor
Bedroom (9'10 x 9'0 (3.00m x 2.74m))
With Velux roof window, radiator, eaves storage and wood floor.
Bedroom (11'10 x 8'0 (3.61m x 2.44m))
With Velux roof window, radiator & eaves storage.
External
To the rear is a fantastic landscaped garden which is ideal for a family. Secure and enclosed, there is a large expanse of lawn surrounded by mature trees, shrubs and florals. There is a separate Indian Stone paved patio area which also leads to the side of the house. To the side is a large, gated driveway with further garden area at the bottom. To the front is a charming walled garden area which is again landscaped with outside lighting.
You may download, store and use the material for your own personal use and research. You may not republish, retransmit, redistribute or otherwise make the material available to any party or make the same available on any website, online service or bulletin board of your own or of any other party or make the same available in hard copy or in any other media without the website owner's express prior written consent. The website owner's copyright must remain on all reproductions of material taken from this website.
Property Location
Similar Properties
Detached house For Sale Manchester Detached house For Sale M27 Manchester new homes for sale M27 new homes for sale Flats for sale Manchester Flats To Rent Manchester Flats for sale M27 Flats to Rent M27 Manchester estate agents M27 estate agents



.png)











