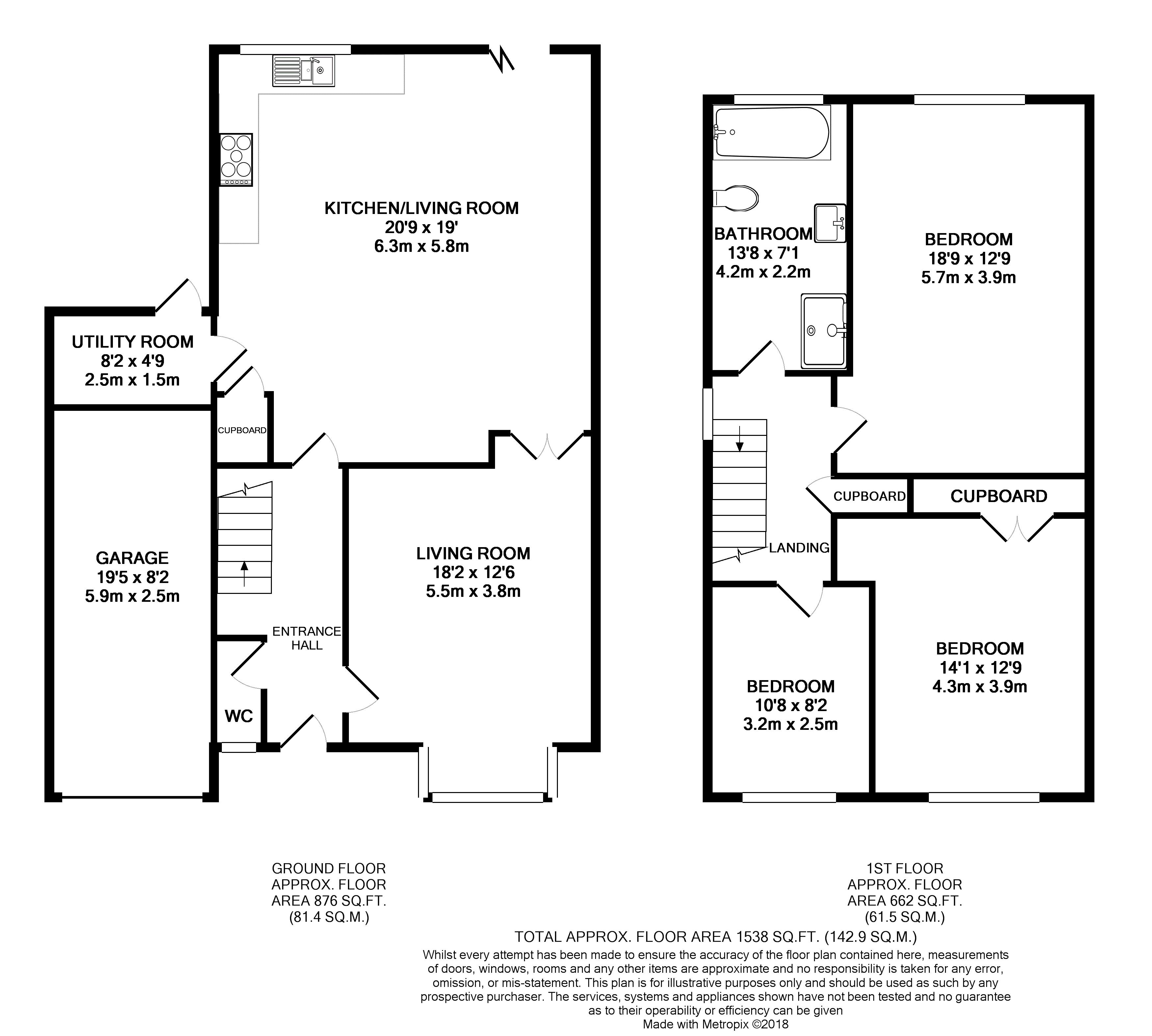3 Bedrooms Detached house for sale in Willow Tree Close, Radyr, Cardiff CF15 | £ 380,000
Overview
| Price: | £ 380,000 |
|---|---|
| Contract type: | For Sale |
| Type: | Detached house |
| County: | Cardiff |
| Town: | Cardiff |
| Postcode: | CF15 |
| Address: | Willow Tree Close, Radyr, Cardiff CF15 |
| Bathrooms: | 1 |
| Bedrooms: | 3 |
Property Description
*** Guide Price of £380,000 *** Launch Event Saturday 24th November from 10am - 12pm ***
Call mr homes on to register your interest
Simply Stunning! This beautifully presented Extended (1538 SqFt living space!) Detached Family Home with Garage is situated in a rarely available Cul-De-Sac and occupies an enviable position in one of Cardiff's Most Sought After Locations This fabulous property has been much improved by the current owners including the Double Extension to the rear which has completely transformed the house and added a Phenomenal Amount of Additional Living Space! The ground floor accommodation comprises a welcoming Entrance Hall, Cloakroom, Bay Fronted Living Room, Utility Room and the 'Hub' of the house, the Stunning Kitchen/Family Room with Granite Worktops & Under Floor Heating The light and airy landing leads to Three Bedrooms (Master is 18 ft!) and Luxurious Four Piece Bathroom suite . The enclosed rear garden offers full width decked terrace whilst the front is laid to block paved drive offering parking for multiple vehicles! All in all a simply stunning family home! EPC Rating= C.
Off Road Parking And Garage
The block paved drive can accommodate several vehicles and in turn leads to porch and single garage with power and lighting (new electric roller shutter door to be fitted soon). Side path to gate for access to rear garden.
Entrance Hall
Accessed via obscured uPVC obscured double glazed front door into hall with slate tiled floor (under floor heating), solid oak staircase rising to first floor landing, radiator and doors to living room, cloakroom and kitchen/family room.
Cloakroom
Comprising a low level w.C, wash hand basin with mixer tap, tiled splash backs, slate tiled floor (under floor heating) and obscured double glazed window to front.
Living Room (18' 1'' x 12' 6'' (5.5m x 3.8m))
Double glazed bay window to front, laminate wood flooring with under floor heating system, radiator, TV point, power points and glass panelled double doors opening to kitchen/family room.
Kitchen/Family Room (20' 8'' x 19' 0'' (6.3m x 5.8m))
This fantastic room was designed to become the social 'hub' of the house and incorporates living, dining and cooking in to one amazing space. The fitted kitchen offers a range of 'high gloss' base units with integrated dishwasher and stunning black granite worktops over with ceramic one and a half bowl sink unit with chrome mixer tap, 'Insinkerator' system and drainer. Fitted wall mounted extractor hood, complimenting purple glass splash back with space for 'Range' cooker . Tiled splash backs, power points and Island unit with built in store cupboards and granite worktop over. Space for 'American' fridge freezer, sunken ceiling spotlights, vertical radiator, power points, TV point and slate tiled floor with under floor heating and wall mounted control unit. Space for family dining table with chairs and sitting furniture. Double glazed window and Bi-folding doors to rear, built in cupboard and door to Utility room.
Utility Room (8' 2'' x 4' 11'' (2.5m x 1.5m))
Space, power and plumbing for white goods, power points and door opening to rear garden.
First Floor Landing
Double glazed window to side, newly laid carpet, loft hatch, cupboard housing 'Worcester' combination boiler, doors to bedrooms and bathroom.
Master Bedroom (18' 9'' x 12' 9'' (5.71m x 3.88m))
Double glazed window to rear, radiator, TV point, laminate wood flooring and power points.
Bedroom Two (14' 1'' x 12' 10'' (4.3m x 3.9m))
Double glazed window to front, built in cupboard, radiator, TV point, laminate wood flooring and power points.
Bedroom Three (10' 6'' x 8' 2'' (3.2m x 2.5m))
Double glazed window to front, radiator, telephone point, storage recess, laminate wood flooring and power points.
Family Bathroom (13' 9'' x 7' 3'' (4.2m x 2.2m))
The luxurious suite offers 'Travertine' tiled walls and floor and fitted four piece suite comprising a low level w.C, vanity unit wash hand basin with mixer tap, walk in shower with 'Rain forest' and power shower unit plus bath with mixer tap, shower head and tiled surround. Sunken ceiling spotlights, chrome heated towel rail, radiator, wall mounted cabinet and obscured double glazed window to rear.
Rear Garden
The enclosed rear garden is laid with timber decking and surrounded by raised flower beds housing decorative slate chippings. Timber framed storage unit and side gate for access to drive .
Property Location
Similar Properties
Detached house For Sale Cardiff Detached house For Sale CF15 Cardiff new homes for sale CF15 new homes for sale Flats for sale Cardiff Flats To Rent Cardiff Flats for sale CF15 Flats to Rent CF15 Cardiff estate agents CF15 estate agents



.png)











