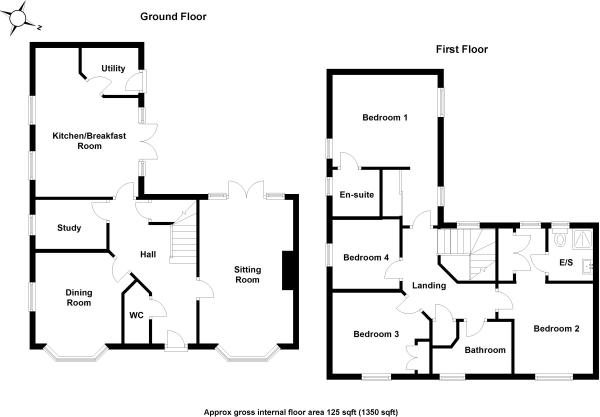4 Bedrooms Detached house for sale in Willow Vale, Newport, Saffron Walden, Essex CB11 | £ 550,000
Overview
| Price: | £ 550,000 |
|---|---|
| Contract type: | For Sale |
| Type: | Detached house |
| County: | Essex |
| Town: | Saffron Walden |
| Postcode: | CB11 |
| Address: | Willow Vale, Newport, Saffron Walden, Essex CB11 |
| Bathrooms: | 0 |
| Bedrooms: | 4 |
Property Description
An impressive, double fronted, four bedroom, detached house situated close to schools and amenities in the sought-after village of Newport. The property benefits from spacious accommodation comprising large entrance hall leading into a bright living room with open fireplace, modern kitchen/breakfast room with integrated appliances, utility room, separate dining room, WC, and study downstairs. Upstairs offers four good size bedrooms – two with en suites - with a family bathroom and spacious landing.
To the rear of the property is a private garden, mainly laid to lawn, partly paved, with gated access to the side. To the front is driveway parking and access to the single garage. The property is well-located within a short drive of a mainline train station and offers good road links into Saffron Walden and Cambridge.
The property is within easy walking distance of all that Newport has to offer. Newport is a thriving village with its own village store, inns, restaurants, primary school, Joyce Frankland Academy, medical centre, recreation ground and its own railway station with trains to Liverpool Street and Cambridge. The M11 access point at Stump Cross is 5 miles distance, with a further access point at Bishop's Stortford and the fine old market town of Saffron Walden is just two miles to the north-east.
Entrance hall: Stairs to first floor with storage cupboard under.
Sitting room: 16'2" x 10'8" (4.93m x 3.25m). Open fireplace with stone surround, oak flooring, double-glazed window to front aspect and a pair of double-glazed full-height windows leading onto the terrace and garden.
Family / dining room: 9'7" x 9'7" (2.92m x 2.92m). Double-glazed bay window to front aspect and a further double-glazed window to side aspect.
Study: 8'6" x 6' (2.6m x 1.83m). Double-glazed window to side aspect with fitted shutter.
Kitchen: 16'9" x 11'7" (5.1m x 3.53m). Fitted with a range of base and eye-level units, granite worksurfaces, twin sink units, gas hob with double oven under, integrated dishwasher, fridge and freezer. Two pairs of double-glazed windows - one to the side aspect and the other with adjoining full-height windows leading onto the garden. Door to:
Utility room: Fitted with a range of base and eye-level units, granite worksurfaces, space for washing machine and tumble dryer, sink unit and obscure double-glazed door leading into the garden.
Cloakroom: Comprising low-level WC and wash hand basin.
On the first floor:
Landing: Airing cupboard.
Bedroom: 18' x 11'8" (5.49m x 3.56m). A dual aspect room with three double-glazed windows with fitted shutters, built-in wardrobe with sliding mirrored doors. Door to:
En-suite shower room: Comprising shower cubicle, wash hand basin, low-level WC and heated towel rail, obscure double-glazed window.
Bedroom 2: 16'2" x 11' (4.93m x 3.35m). Double-glazed windows to front and rear aspects, and built-in wardrobe. Door to:
2nd en-suite: As with the other en-suite, this is fitted with a shower cubicle, wash hand basin, low-level WC and heated towel rail, with obscure double-glazed window.
Bedroom 3: 11'6" x 9'1" (3.5m x 2.77m). Built-in wardrobe and double-glazed window to front aspect with fitted shutter.
Bedroom 4: 8'7" x 7'10" (2.62m x 2.39m). With oak flooring and double-glazed window to side aspect with fitted shutter.
Bathroom: Suite comprising panelled bath with shower attachment, wash hand basin, low-level WC and heated towel rail. Obscure double-glazed window.
Outside: To the side of the property there is a driveway with off-street parking and access to the garage. The rear garden offers a good deal of privacy and seclusion, being laid mainly to lawn with a terrace to the rear and flower beds.
Local authority: For further information on the local area and services, log onto
council tax: Band F.
Property Location
Similar Properties
Detached house For Sale Saffron Walden Detached house For Sale CB11 Saffron Walden new homes for sale CB11 new homes for sale Flats for sale Saffron Walden Flats To Rent Saffron Walden Flats for sale CB11 Flats to Rent CB11 Saffron Walden estate agents CB11 estate agents



.png)











