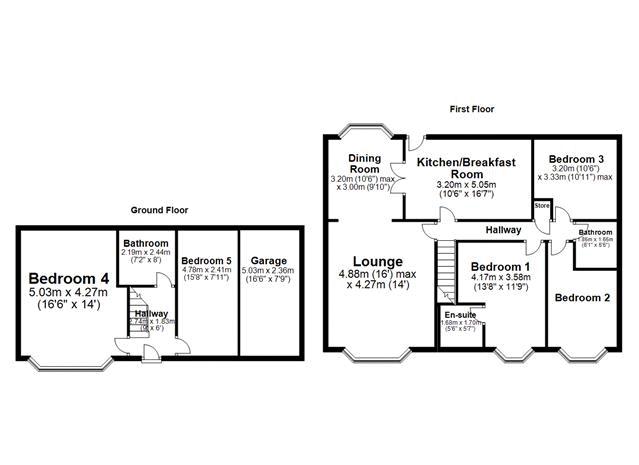5 Bedrooms Detached house for sale in Willowbank Lane, Darwen BB3 | £ 270,000
Overview
| Price: | £ 270,000 |
|---|---|
| Contract type: | For Sale |
| Type: | Detached house |
| County: | Lancashire |
| Town: | Darwen |
| Postcode: | BB3 |
| Address: | Willowbank Lane, Darwen BB3 |
| Bathrooms: | 3 |
| Bedrooms: | 5 |
Property Description
Chain free | five double bedrooms | approx. 1638 sq ft | bedrooms & bathrooms to both floors | master en-suite bedroom | spectacular views over darwen & west pennine moors | driveway & garage |
Situated in this glorious elevated position boasting spectacular views over Darwen and West Pennine Moors is this simply superb five double bedroom detached property that boasts bedrooms & bathrooms to both floors and simply must be viewed to be fully appreciated.
Willowbank Lane is a private row of beautifully kept properties that not many know exist. Darwen Town Centre, Sunnyhurst Woods, and Bold Venture Park are all within distance, and the lane gives access to the moors and Jubilee Tower.
Other information...
Parking arrangements: Driveway, Garage & on street.
Vendors position: No onward chain.
Council Tax Band: E
Tenure: Freehold.
Boiler Age: Approx 2010
Boiler Brand: Birtish Gas 330+
Windows Installed: Approx 2010
Loft: Access via landing & boarded.
Garden Direction: North facing.
Length of Ownership: Since 2003
Entrance
UPVC front entrance door with a frosted leaded double glazed insert this provides access to entrance hall
Entrance Hall
Carpet flooring, central heated radiators, lighting, power points, staircase to the first floor accommodation with concealed under stairs storage
Ground Floor Bathroom (8' 0'' x 7' 2'' (2.44m x 2.18m))
4 piece with corner bath tub and a shower to tap, pedestal sink basin, bidet low level WC, vinyl flooring, partially tiled elevations, central heated radiator and lighting
Bedroom 4 / Games Room (16' 6'' x 14' 0'' (5.03m x 4.26m))
UPVC double glazed bay window to front elevations, central heated radiator and carpet flooring, lighting, power points, TV points, dado rail and living flame gas fire set in a beautifully presented exposed brick fireplace
Bedroom 5 (15' 8'' x 7' 11'' (4.77m x 2.41m))
UPVC double glazed window to front elevation, central heated radiator, carpet flooring, lighting and power points, central heated radiator and a cupboard housing the electricity meter.
Staircase
Carpeted staircase which provides access to the first floor accommodation
First Floor Landing
Carpet flooring, lighting, power points, central heated radiator, built in storage housing the hot water cylinder and access to the loft
Family Shower Room (6' 1'' x 5' 5'' (1.85m x 1.65m))
Corner shower cubicle with electric shower, low level WC, pedestal sink basin, central heated radiator, fully tiled elevations, lighting, frosted uPVC double glazed window to side elevations and vinyl tiled flooring and a mirrored bathroom cabinet.
Master Bedroom (13' 8'' x 11' 9'' (4.16m x 3.58m))
UPVC double glazed bay window to the front elevations, central heated radiator, carpet flooring, lighting, power points, TV points, fitted wardrobes, bedside table, drawers and over-bed storage cupboards.
En Suite (5' 6'' x 5' 7'' (1.68m x 1.70m))
Shower cubicle, low level WC, vanity hand wash basin, chrome central heated towel rail, tiled flooring, tiled elevations and mirrored bathroom cabinet.
Bedroom 2 (0' 0'' x 0' 0'' (0.00m x 0.00m))
UPVC double glazed bay window to front elevations, central heated radiator, carpet flooring, lighting and power points
Bedroom 3 (10' 11'' x 10' 6'' (3.32m x 3.20m))
UPVC double glazed window to rear elevations, central heated radiator, carpet flooring, lighting and power points
Breakfast Dining Kitchen (10' 6'' x 16' 7'' (3.20m x 5.05m))
Modern fitted kitchen units with integrated cupboards, drawers and shelves, Marble effect laminate work surfaces with laminate splash backs, integrated stainless steel and glass extractor hood, stainless steel sink basin with drainer, two central heated radiators and vinyl flooring, lighting and power points, uPVC double glazed windows to rear elevation and uPVC entrance door providing access to the rear garden
Main Lounge (16' 0'' x 14' 0'' (4.87m x 4.26m))
UPVC double glazed window to the front elevation, central heated radiator, carpet flooring, lighting, power points, TV points, coving to the ceiling and a centre piece living flame gas fire set within a marble fireplace
Dining Room (10' 6'' x 9' 10'' (3.20m x 2.99m))
UPCV double glazed bay window to rear elevation, central heated radiator, carpet flooring, lighting and power points
Front External
To the front there is a blocked paved driveway providing ample off road parking for multiple vehicles, access to the garage and an elevated lawn with a perimeter flower bed.
Side External
Gated access to the rear garden on both sides. To one side there is a mixture of ornamental and fruit bushes.
Rear External
Beautifully presented and low maintenance tiered family garden with the perfect combination of stone patios, very well kept and mature and colourful flower beds
Property Location
Similar Properties
Detached house For Sale Darwen Detached house For Sale BB3 Darwen new homes for sale BB3 new homes for sale Flats for sale Darwen Flats To Rent Darwen Flats for sale BB3 Flats to Rent BB3 Darwen estate agents BB3 estate agents



.png)











