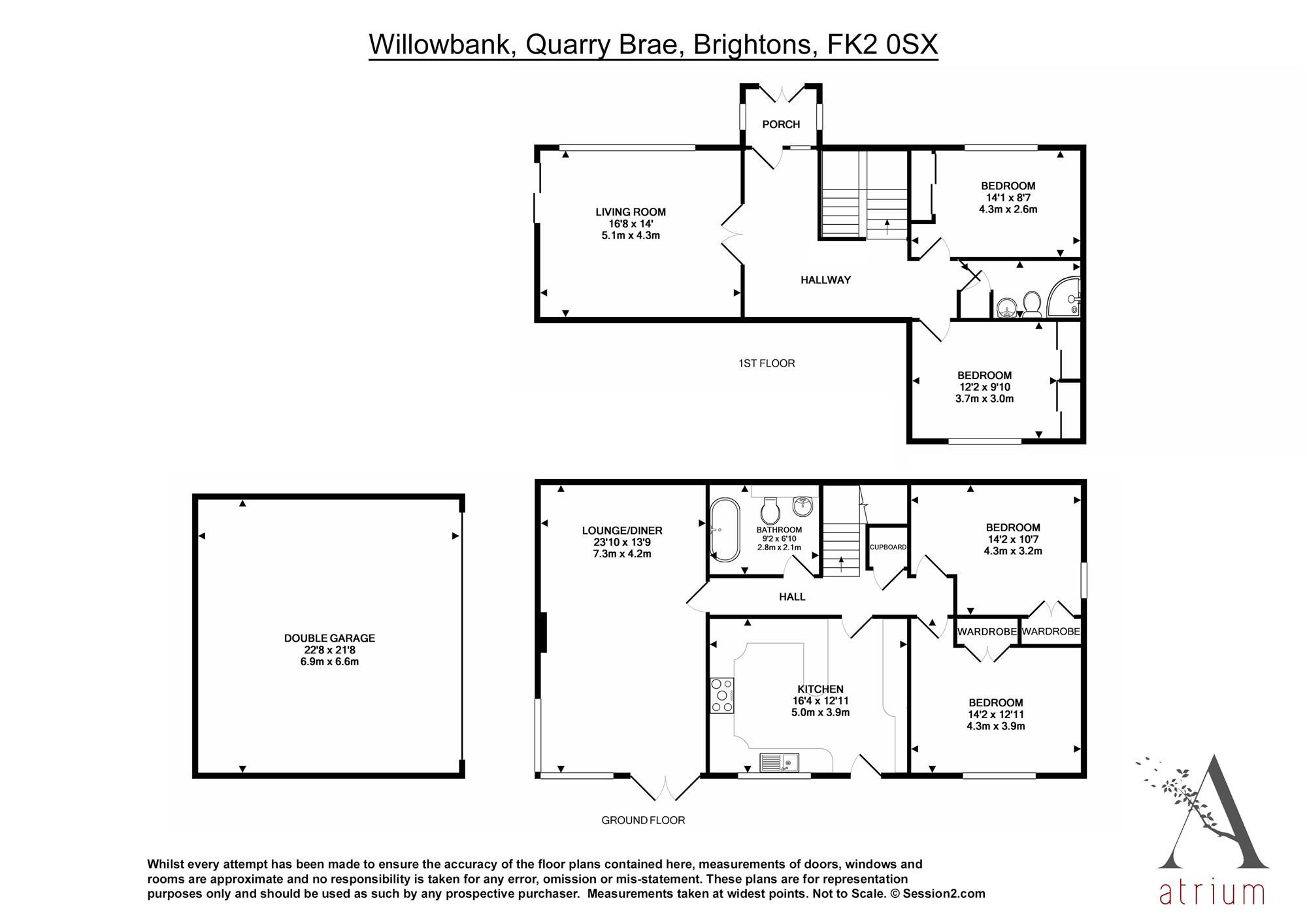4 Bedrooms Detached house for sale in Willowbank, Quarry Brae, Brightons, Falkirk FK2 | £ 465,000
Overview
| Price: | £ 465,000 |
|---|---|
| Contract type: | For Sale |
| Type: | Detached house |
| County: | Falkirk |
| Town: | Falkirk |
| Postcode: | FK2 |
| Address: | Willowbank, Quarry Brae, Brightons, Falkirk FK2 |
| Bathrooms: | 2 |
| Bedrooms: | 4 |
Property Description
Fantastic opportunity to purchase this unique, individually designed two storey detached villa occupying a very large secluded corner plot surrounded by mature trees and hedges offering incredible privacy. The property is positioned in a prime location in one of the most highly regarded areas within Brightons, near Falkirk. Brightons has a fabulous reputation and the villa is only a few minutes walk to Polmont train station providing links to the central belt and beyond.
This outstanding and rare to the market property has been extremely well maintained both externally and internally and has been finished to a very high standard with high quality materials, appliances and luxury features throughout. Attention to detail is apparent in this flexible family villa and viewing is highly recommended to appreciate this fantastic home. For added security, there are electric gates to the front, an alarm system and CCTV surrounding the building. There is also the added benefit of a large detached double garage which could possibly be converted to a spacious annex providing extra living accommodation, if desired.
The main entrance to the property is via an entrance vestibule leading to the first floor comprising of a large lounge, two double bedrooms, shower room and spacious landing. Down a short flight of stairs leads you to the main living area in the house with a formal lounge/diner, luxury kitchen and bathroom and two further bedrooms.
The spacious formal lounge on the lower level features a lovely focal point fireplace with ornate wood surround and marble hearth, and boasts French doors leading to the rear. Two large skylight windows provide an abundance of natural light into the room. This room stretches over twenty-three feet and has ample space for a dining room table and chairs as well as additional furniture. A fabulous room for entertaining.
The luxury kitchen located to the rear has had no expense spared with a wide range of bespoke wood wall and base units with under unit lighting, underfloor heated marble tiles, luxury Corian worktops with breakfast bar and a wide range of high-quality Neff and Miele appliances. Integrated appliances include a Miele condenser tumble drier, washing machine, dishwasher, Neff fridge/freezer, microwave/combo and oven, six burner gas hob and cooker hood, Neff coffee machine with heated drawer underneath and a wine fridge. The kitchen also has lovely high ceilings and two skylight windows making this a bright and airy room.
There are two generous double bedrooms on the lower level, both tastefully decorated, and benefit from double fitted wardrobes. Completing the lower level is the luxurious family bathroom which has been fully tiled and features a free-standing roll-top bath, basin and wc with hidden cistern.
The upper level features a very grand and spacious landing with ample space for furniture, providing access to the second reception room with patio doors leading to the garden. This delightful room allows flexibility and can be utilised as a lounge, media room or bedroom. There are a further two spacious bedrooms on the upper level, both with fitted wardrobes. This level is completed with a generous fully tiled shower room featuring quadrant shower enclosure with mains operated shower, wc, basin and heated towel rail.
Externally, the property offers complete privacy. The villa is surrounded by mature trees and hedges yet the garden is large enough that the it gets the sun all day. Entrance is via tall electric gates leading to a very large Monoblock driveway sweeping round to the detached double garage, which has the same attractive light-coloured external brick as the house. There is also a patio and large lawn to the rear with plenty room for an extension or conservatory on either side of the property.
Early viewing is highly recommended to appreciate the many luxurious features this lovely home has to offer.
Other points of interest include gas central heating, double glazing, alarm system, CCTV and ample storage throughout.
Council Tax band: G
Energy Efficiency Rating: D
Local:
The town of Brightons has a fabulous reputation and is ideally situated and is well placed for the M9/M876 commuting to Edinburgh, Glasgow and Stirling. Those preferring not to drive are well catered for as Polmont train station and bus routes are all within walking distance. There is a good selection of primary and secondary schools, leisure facilities, swimming pool and recreation grounds. The nearby town of Falkirk is also home to the popular Helix Park and Kelpies, the Historic Callendar House and Park, and the famous Falkirk Wheel, a rotating boat lift connecting the Forth and Clyde Canal with the Union Canal.
Property Location
Similar Properties
Detached house For Sale Falkirk Detached house For Sale FK2 Falkirk new homes for sale FK2 new homes for sale Flats for sale Falkirk Flats To Rent Falkirk Flats for sale FK2 Flats to Rent FK2 Falkirk estate agents FK2 estate agents



.png)











