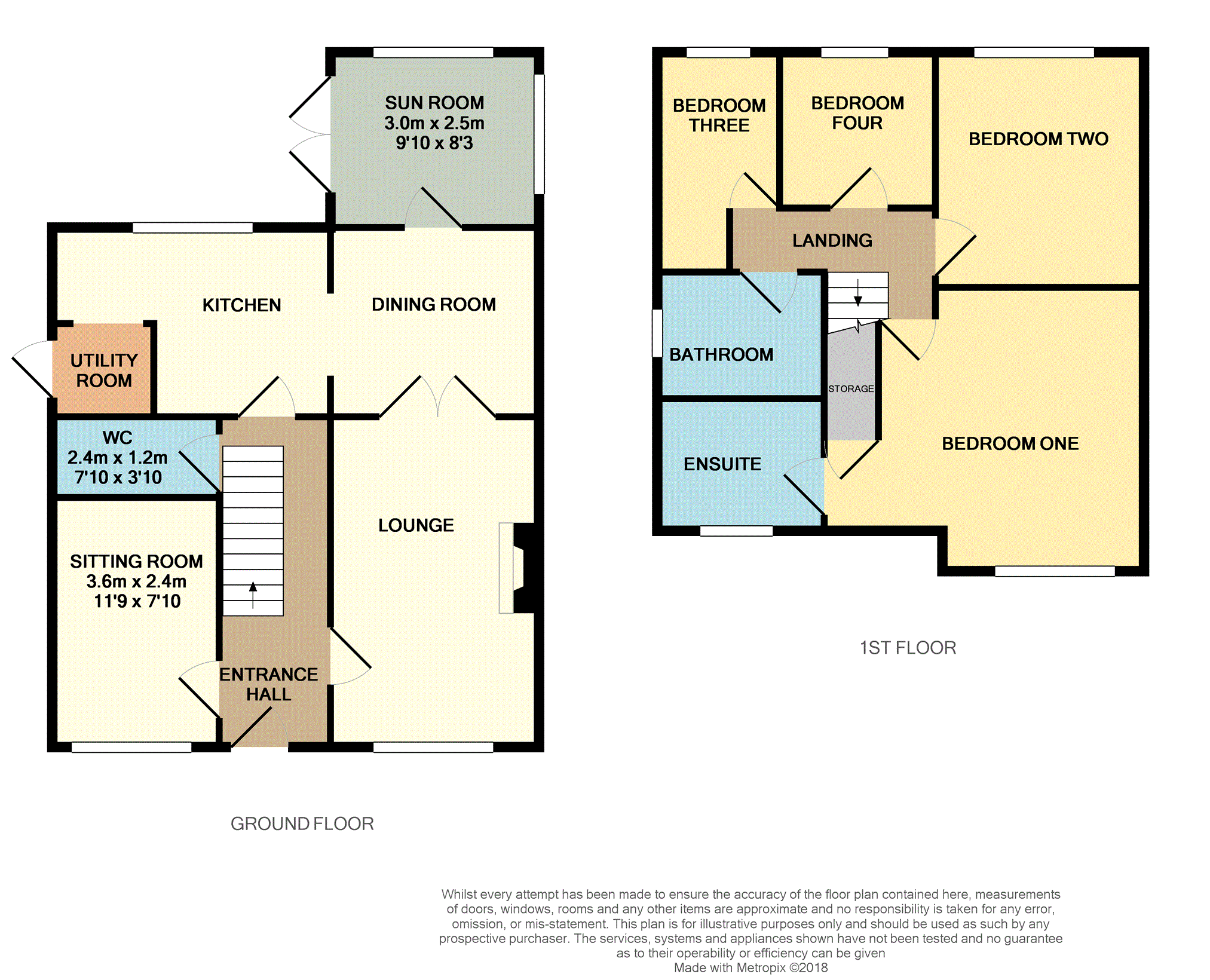4 Bedrooms Detached house for sale in Willowhey, Southport PR9 | £ 310,000
Overview
| Price: | £ 310,000 |
|---|---|
| Contract type: | For Sale |
| Type: | Detached house |
| County: | Merseyside |
| Town: | Southport |
| Postcode: | PR9 |
| Address: | Willowhey, Southport PR9 |
| Bathrooms: | 1 |
| Bedrooms: | 4 |
Property Description
Four bedroom detached family home with converted garage to create extra living space.
Situated in a popular residential location not far from Churchtown Village and within a quiet cul- de-sac viewing is a must.
The property comprises of a large driveway, entrance porch and hallway. Lounge, dining room, sun room, converted garage which is used as an additional sitting room, downstairs cloakroom, kitchen and utility room.
Upstairs are four bedrooms, the master has an en-suite shower room and there is a family bathroom.
To the rear is a good sized garden with a paved area, vegetable patch and summerhouse. The summerhouse has power and is currently used for storage.
The current owner has renovated and maintained the property since owning it and has replaced the fascia's, gutters, insulation and boiler to name a few improvements.
To book your viewing today please visit
Entrance Porch
8'0 x 3'4
Double glazed outer door and tiled floor.
Entrance Hall
15'8 x 5'10
Downstairs Cloakroom
Downstairs cloakroom with toilet and sink.
Lounge
17'6 x 11'2
New fireplace, bay window, double doors to dining room. Double glazed, Radiator.
Dining Room
9'11 x 11'2
Doors through to sun room. Double glazed, Radiator.
Sun Room
9'10 x 10'9
Double glazed door to rear garden.
Reception Room Two
7'0 x 15'9
Converted garage currently used as a further sitting room. Double glazed, radiator.
Kitchen/Diner
10'1 x 14'2
Single drainer 1½ bowl stainless steel sink unit and mixer tap. A range of base units with cupboards and drawers, wall cupboards, working surfaces, part wall tiling, corner display units. Four ring hob with cooker hood above, 1½ electric oven, integrated fridge, freezer and dishwasher.
Utility Room
5'3 x 5'9
Single drainer stainless steel sink unit and mixer tap, base units and wall cupboards. Boiler (installed approx. 3 years ago) plumbing for washing machine, space and vent for tumble dryer. Double glazed outer door.
Master Bedroom
10'10 x 14'0
Built in cupboard and en-suite shower room, double glazed, radiator.
Master En-Suite
8'1 x 6'0
Two vanity wash basins, shower, toilet, double glazed, radiator.
Bedroom Two
12'3 x 9'10
Double glazed, radiator. Wardrobe included.
Bedroom Three
9'1 x 7'8
Double glazed, radiator.
Bedroom Four
9'1 x 7'9
Double glazed, radiator.
Property Location
Similar Properties
Detached house For Sale Southport Detached house For Sale PR9 Southport new homes for sale PR9 new homes for sale Flats for sale Southport Flats To Rent Southport Flats for sale PR9 Flats to Rent PR9 Southport estate agents PR9 estate agents



.png)











