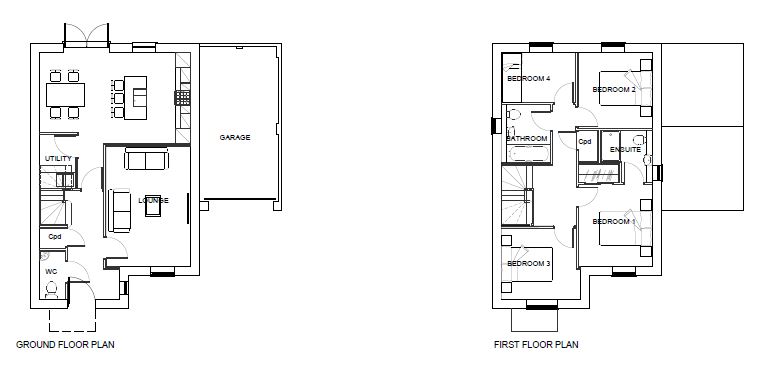4 Bedrooms Detached house for sale in Wilmot Street, Heanor, Derbyshire DE75 | £ 375,000
Overview
| Price: | £ 375,000 |
|---|---|
| Contract type: | For Sale |
| Type: | Detached house |
| County: | Derbyshire |
| Town: | Heanor |
| Postcode: | DE75 |
| Address: | Wilmot Street, Heanor, Derbyshire DE75 |
| Bathrooms: | 1 |
| Bedrooms: | 4 |
Property Description
- new devlopment of six house's
- four and three bedroom houses avaiable
- high specification throughout
- detached
- four bedrooms - drive and garage
- detached
- four bedrooms - drive and garage
- completed summer 2019
- central location
- 10 year warranty
Development Schedule
Reservations now being taken due to complete Summer 2019.
The Property
Four bedroom detached property with garage and driveway.
The Details
Internal
Underfloor heating throughout the ground floor; traditional central heating to the first floor
Ideal Logic Plus system boiler or similar
Ideal Standard - Tempo Range Sanitaryware. Chrome brassware
bg fbs flat plate brushed steel sockets and switches throughout
bg fbs flat plate brushed steel TV/BT Points
Fire rated downlighting throughout (ceiling mounted light fittings to the living room)
Amtico Flooring 'Spacia Range' - available in a range of styles/colours. To all ground floor and wet areas to the first floor
Minoli Tiling - Foster Range. Bathroom/Ensuite
Walls finished in light pastel emulsion
Ceilings finished in white emulsion
Square edge profiled skirtings/architraves - white satin finish
Prefinished veneered doorsets throughout including stainless steel ironmongery
Fitted wardrobe with sliding doors (Master Bedroom)
Entrance Hall
WC
Living Room (15' 5" x 10' 10" (4.7m x 3.3m))
Kitchen/Diner
5.89m x 3.50 - On Trend Kitchen Collection 'Lucente Range' - Handleless profile doors - matt or gloss finish available in a range of colours
Profiled Square Edge Worktops, Breakfast Bar & Splashbacks - available in a range of colours
Inset Stainless Steel Sink & Chrome Effecr Swan Neck Tap
Built In Stainless Steel Oven - Bosch or equivalent
Built In Stainless Steel Microwave - Bosch or equivalent (Detached Only)
Built In Induction Hob - Bosch or equivalent
Built In Cooker Hood - Bosch or equivalent
Integrated Fridge/Freezer - Bosch or equivalent
Integrated Dishwasher - Bosch or equivalent
Integrated Washer/Dryer - Bosch or equivalent (Utility)
Utility Room
First Floor
Landing
Master Bedroom (10' 6" x 10' 2" (3.2m x 3.1m))
Ensuite
Bedroom 2
3.1m x 2.95
Bedroom 3 (9' 6" x 9' 6" (2.9m x 2.9m))
Bedroom 4
2.9m x 1.95
Bathroom (6' 11" x 6' 3" (2.1m x 1.9m))
Full height Minoli tiling - Foster Rnage to (bath/shower)
Half height Minoli Tiling - Foster Range to vanity units (basin/toilet)
Ideal Standard - Tempo range basin. Semi pedistool including chrome mixer tap
Ideal Standard - Tempo range back to wall toilet. Concealed cystern, chrome push plate flush
Chrome heated towel rails
Mirror to the rear of vanity units
Bath including matching bath panel; curved shower screen; bath mount chrome mixer tap, chrome shower head and hand shower
Shower/screen; chrome shower head and hand shower
Externally
Ibstock Haunchurch Mixture facing brickwork/siberian larch shiplap cladding
Marley 'Modern' roof tiling - grey. Black square rain water pipework
A' rated 'Liniar' profile UPVC windows (anthracite grey externally/white internally). Chrome Ironmongery. A' rated double glazing
Solidor - Milano' entrance door & side screen (anthracite grey externally/white internally). Satin glazing/stainless steel bar handles.
Section garage door - anthracite grey
External lighting to front/rear
External power point
External tap
Block paved driveway - Marshall's Drivesett Savana (or similar), colour 'Traditional'; laid in random course, perimeter borders (Detahed)
Tarmac driveway - Marshall's Drivesett Savana (or similar), colour 'Traditional', perimeter borders (Semi-Detahed)
Entrance paving - Marshall's Firestone (or similar), colour 'Dusk'; laid in random course
Patio/Rear paving - Marshall's Pendle Riven (or similar), colour 'Natural'; laid in a stack course
Landscaped front garden
Close (truncated)
Property Location
Similar Properties
Detached house For Sale Heanor Detached house For Sale DE75 Heanor new homes for sale DE75 new homes for sale Flats for sale Heanor Flats To Rent Heanor Flats for sale DE75 Flats to Rent DE75 Heanor estate agents DE75 estate agents



.png)











