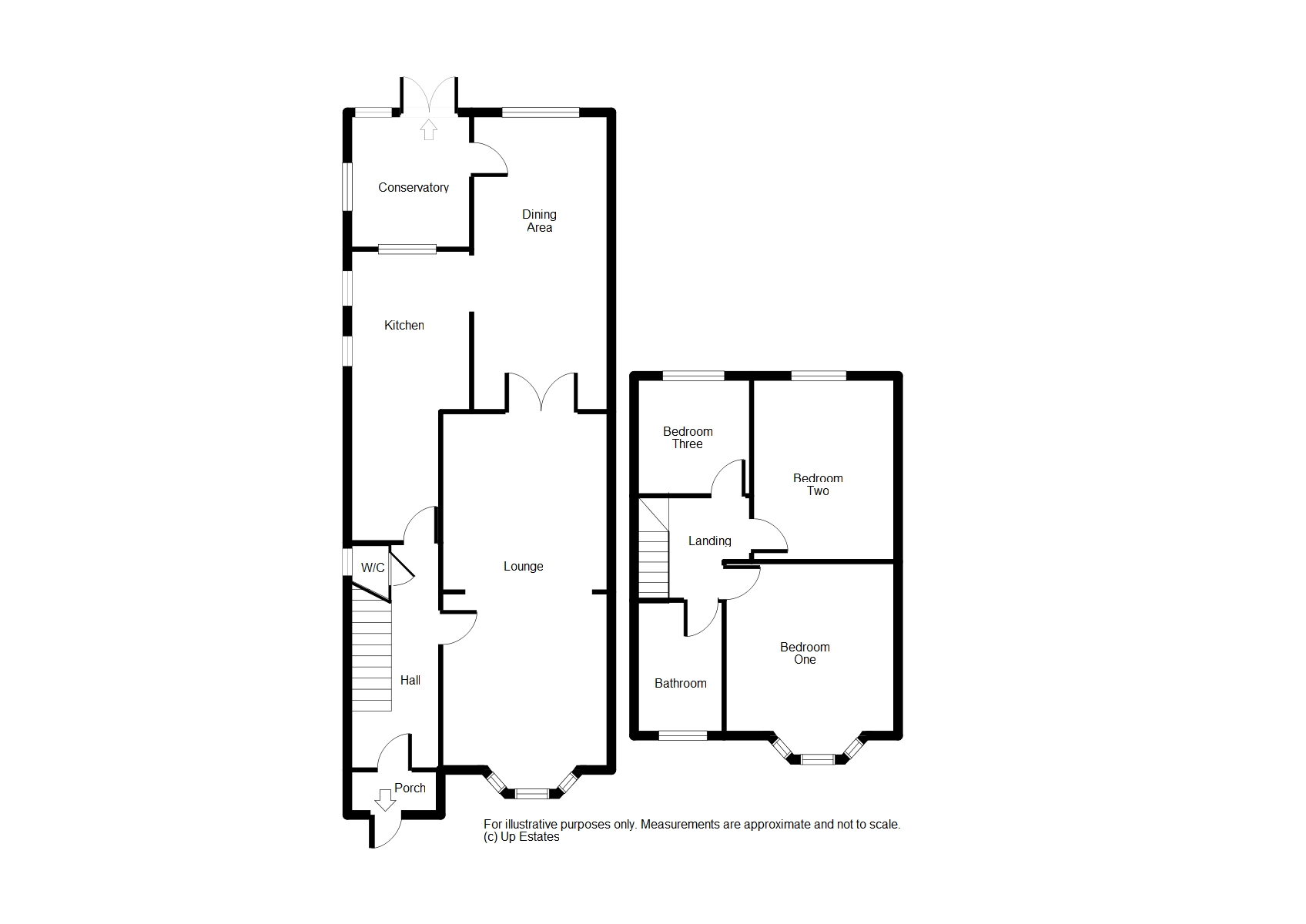3 Bedrooms Detached house for sale in Wilsons Lane, Longford, Coventry CV6 | £ 375,000
Overview
| Price: | £ 375,000 |
|---|---|
| Contract type: | For Sale |
| Type: | Detached house |
| County: | West Midlands |
| Town: | Coventry |
| Postcode: | CV6 |
| Address: | Wilsons Lane, Longford, Coventry CV6 |
| Bathrooms: | 1 |
| Bedrooms: | 3 |
Property Description
This traditional, three double bedroom, extended, detached property is located in Longford and would make an ideal family home with plenty of space inside and out. Benefitting from easy access to the M6, Ricoh Arena and popular local shops. The property offers three reception rooms, a conservatory, substantial workshop/garage, and extensive rear garden. In brief, the property comprises; porch, hall, lounge, dining room, kitchen and conservatory to the ground floor. To the first floor there are three double bedrooms and a bathroom. Externally, the property offers a driveway to the front and a workshop/garage to the rear for ample parking, and a large, private, rear garden.
Porch With a door leading into the hall.
Hall With stairs ascending to the first floor and doors leading to the W/C, kitchen and lounge.
W/C Having a low level W/C and hand wash basin.
Lounge 12' 0" x 24' 2" (3.66m x 7.39m) Benefitting from a double glazed, bay window to the front aspect, central heated radiator, fireplace and doors leading into the dining room.
Dining room 9' 3" x 20' 5" (2.83m x 6.24m) A social dining room benefitting from open access into the kitchen, doors leading to the conservatory and lounge, a central heated radiator and double glazed window to the rear aspect.
Kitchen 6' 1" x 19' 9" (1.87m x 6.04m) Benefitting from open access to the dining room, a central heated radiator, two double glazed windows to the side aspect and one to the rear overlooking the conservatory. The kitchen includes wall and base mounted units with work surfaces over, tiled splash back a five ring gas hob with oven below, stainless steel sink with drainer and mixer tap and space for appliances.
Conservatory 8' 5" x 9' 5" (2.58m x 2.89m) With double glazed windows and doors leading out into the rear garden.
Landing With stairs rising from the ground floor, a double glazed window to the side aspect and doors leading to the bedrooms and bathroom.
Bedroom one 12' 0" x 11' 11" (3.66m x 3.65m) A double bedroom with a central heated radiator and double glazed, bay window to the front aspect.
Bedroom two 10' 0" x 12' 3" (3.06m x 3.74m) A double bedroom with a double glazed window to the rear aspect and central heated radiator.
Bedroom three 8' 0" x 7' 7" (2.44m x 2.33m) A third double bedroom with a central heated radiator and double glazed window to the rear aspect.
Bathroom A fully tiled family bathroom with a bathtub with shower over, low level W/C, pedestal wash basin and double glazed, opaque window to the front aspect.
Front aspect A well-presented front aspect with a sizeable driveway and vehicular access to the rear.
Workshop/garage 31' 11" x 22' 0" (9.75m x 6.71m) A substantial workshop/garage located to the rear of the property.
Garden A large, extensive, private rear garden which is circa 600ft. With an initial lawn, vehicular access to the workshop/garage, followed by a further lawn and paved area with two glass greenhouses.
Property Location
Similar Properties
Detached house For Sale Coventry Detached house For Sale CV6 Coventry new homes for sale CV6 new homes for sale Flats for sale Coventry Flats To Rent Coventry Flats for sale CV6 Flats to Rent CV6 Coventry estate agents CV6 estate agents



.png)











