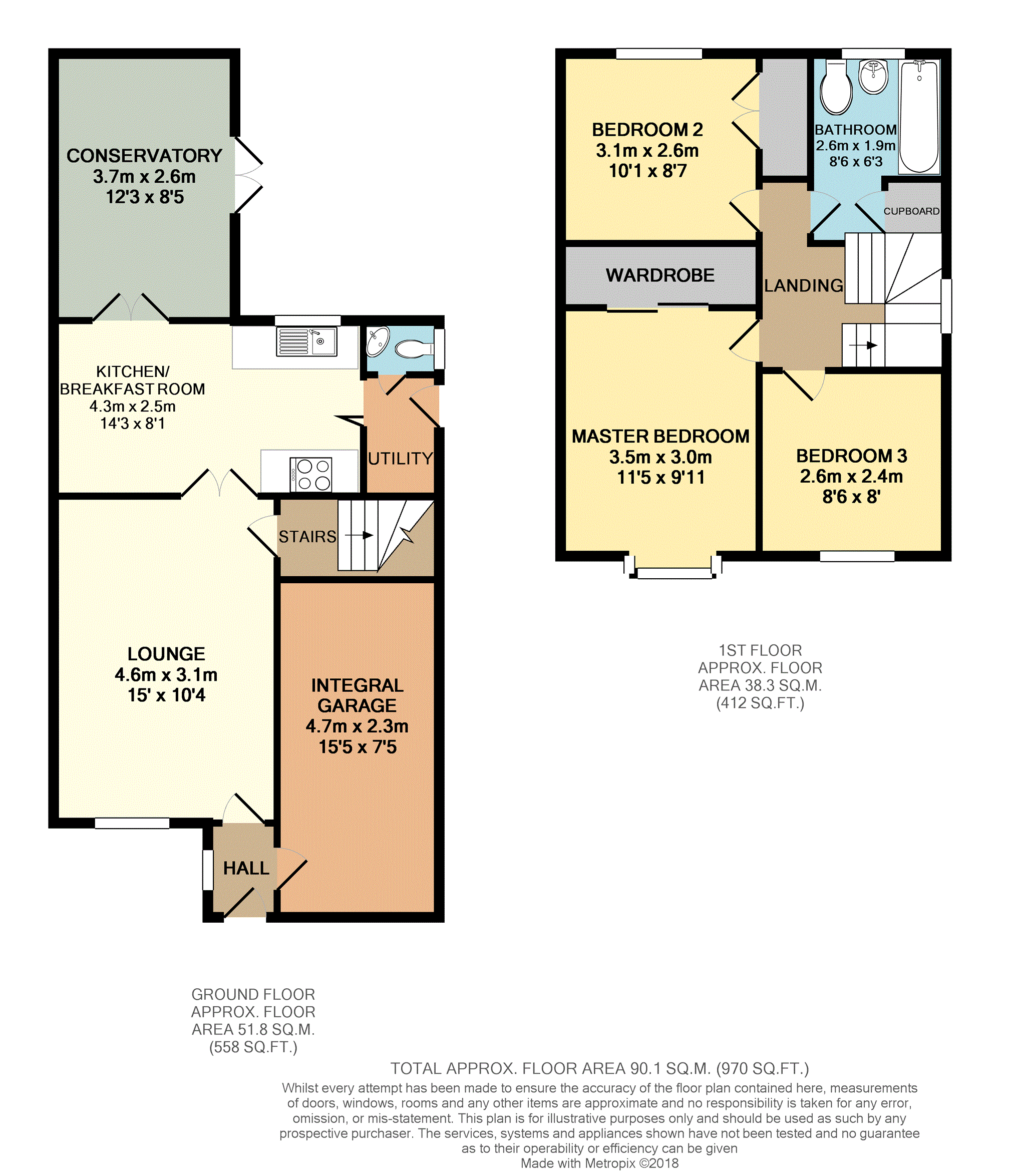3 Bedrooms Detached house for sale in Wimberry Drive, Newcastle ST5 | £ 170,000
Overview
| Price: | £ 170,000 |
|---|---|
| Contract type: | For Sale |
| Type: | Detached house |
| County: | Staffordshire |
| Town: | Newcastle-under-Lyme |
| Postcode: | ST5 |
| Address: | Wimberry Drive, Newcastle ST5 |
| Bathrooms: | 1 |
| Bedrooms: | 3 |
Property Description
An attractive detached family home within the ever-popular location of Waterhayes Village. Modern living with all the conveniences you would expect...
The accommodation briefly comprises; Three bedrooms and family bathroom to the first floor and to the ground floor there is an entrance hall with access into the integral garage, spacious lounge, fitted breakfast kitchen, a utility room with w.C and a conservatory.
There is parking for two vehicles to the front and a pleasant enclosed garden to the rear.
The local area provides easy access to amenities, shops, schools and commuter links making this house the ideal buy for families and young professionals-must be viewed!
Entrance
With a uPVC double glazed door to the front and window to the side, a radiator and access into the integral garage.
Integral Garage
15'7" x 7'5
With an electric roller door.
Lounge
15' x 10'4"
Having a wall mounted electric fire, a radiator, access door into the stairway/inner hall, a uPVC double glazed window to the front aspect and French doors into the breakfast kitchen.
Kitchen / Breakfast
14'3" x 8'1"
Fitted with a modern range of base and eye level units. The marble preparation surfaces incorporate the sunken stainless steel sink unit and mixer taps and an electric cooker with gas hob and extractor hood above. There is a uPVC double glazed window to the rear aspect and a bi-fold door into the utility.
To the dining area is a radiator and uPVC double glazed French doors into the conservatory.
Utility Room
5'1" x 4'1"
With plumbing for an automatic washing machine and space for a tumble dryer with eye level cupboards above. UPVC double glazed door to the side aspect.
W.C.
4' x 2'7"
Comprising low level w.C, a wash hand basin and a frosted uPVC double glazed window to the side aspect.
Conservatory
12'3" x 8'5"
With a radiator and uPVC double glazed windows and French doors to the side aspect.
Landing
There is a uPVC double glazed window to the side aspect, a radiator and loft access.
Master Bedroom
11'5" to front of robes x 9'11"
With a uPVC double glazed box window to the front aspect, a radiator and a built-in double wardrobe with sliding doors.
Bedroom Two
10'1" x 8'7"
With a built-in double wardrobe, a radiator and a uPVC double glazed window to the rear aspect.
Bedroom Three
8'6" x 8'
With a radiator and a uPVC double glazed window to the front aspect.
Bathroom
6'3" x 8'6" minus cupboard
The modern suite comprises; panelled bath with electric shower over, a pedestal basin and low level w.C. There is a chrome heated towel rail, an airing cupboard and a frosted uPVC double glazed window to the rear aspect.
Outside
The front of the property is laid to block paving providing parking for two cehicles and there is a wall and wrought iron divide.
To the rear there is a paved patio area and a lawned garden with steppingstones to a garden shed, the garden has mature borders and a fence and wall surround.
Property Location
Similar Properties
Detached house For Sale Newcastle-under-Lyme Detached house For Sale ST5 Newcastle-under-Lyme new homes for sale ST5 new homes for sale Flats for sale Newcastle-under-Lyme Flats To Rent Newcastle-under-Lyme Flats for sale ST5 Flats to Rent ST5 Newcastle-under-Lyme estate agents ST5 estate agents



.png)




