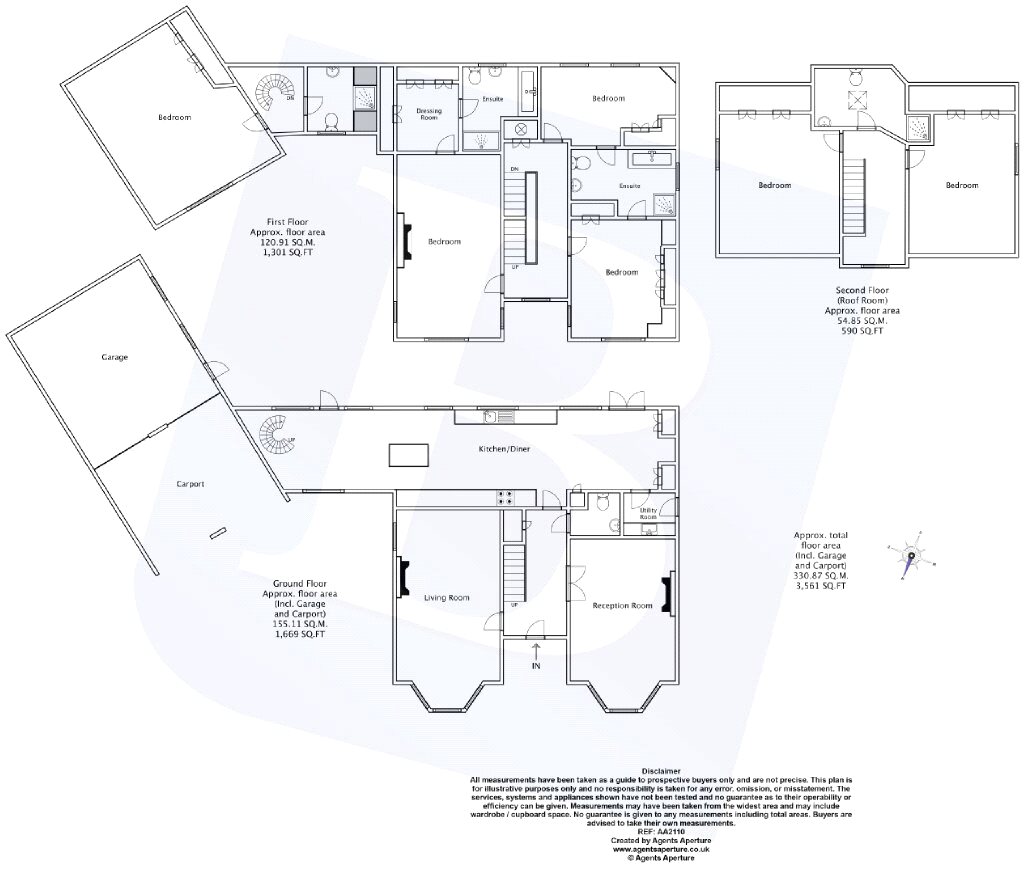6 Bedrooms Detached house for sale in Winckford Close, Little Waltham, Chelmsford, Essex CM3 | £ 900,000
Overview
| Price: | £ 900,000 |
|---|---|
| Contract type: | For Sale |
| Type: | Detached house |
| County: | Essex |
| Town: | Chelmsford |
| Postcode: | CM3 |
| Address: | Winckford Close, Little Waltham, Chelmsford, Essex CM3 |
| Bathrooms: | 4 |
| Bedrooms: | 6 |
Property Description
This stunning executive six bedroom detached family home is enviably positioned at the end of this desirable cul-de-sac, in the picturesque village of Little Waltham, benefiting from excellent local schools and easy access to London and Stansted Airport.
The property benefits from 14’ spacious entrance hall, ground floor cloakroom, 48’ kitchen/diner, 21’ lounge, 18’ dining room, utility room, six double bedrooms, including 20’ master bedroom with dressing room, four bathrooms, secluded south facing rear garden with breath taking views over open farmland, double car port, detached double garage and drive way, allowing parking for multiple vehicles.
Internal inspection is highly recommended.
Entrance Hall (14' 4" x 7' 0")
Walnut flooring, stairs to first floor, under stairs cupboard, radiator, coving to smooth ceiling, doors to:
Living Room (21' 10" x 11' 9")
Double glazed bay window to front with sash windows, radiator, walnut flooring, marble fireplace with open fire, granite hearth, window to flank, ornate coving to smooth ceiling.
Dining Room (18' 0" x 11' 10")
Double glazed bay window to front with sash window, radiator, feature marble fireplace with granite hearth, coving to smooth ceiling.
Ground Floor Cloakroom
Low level wc, all mounted wash hand basin, radiator, walnut flooring, smooth and coved ceiling, ceramic tiled splashback.
Kitchen/Diner (48' 3" x 11' 2")
Integrated Smeg appliances, Rangemaster range cooker, matching stainless steel hood, double Butler sink, range of double glazed windows to rear and two doors to rear garden, two radiators to dining end, porcelain tiled floor, fitted with range of modern base units with granite surfaces over, centre island with granite worktops, smooth ceiling with spotlights, ceramic tiled splashbacks, Rangemaster wine cooler, door to:
Utility Room (5' 9" x 5' 4")
Modern base cupboards and drawers, space for appliances, granite work surfaces, stainless steel sink unit, porcelain floor tiles, radiator, door to garden, ceramic tiled splashbacks.
Spiral Staircase To Separate Bedroom Suite Comprising;
Bedroom (17' 3" x 13' 5")
Double glazed window to front, radiator, two/three built in wardrobes, smooth ceiling with loft access.
En Suite
Obscure double glazed window to flank, double shower, wash hand basin, low level wc, radiator, ceramic tiled walls, smooth ceiling, fan.
Main House
First Floor Landing
Airing cupboard with Telford pressurized hot water tank and linen storage, radiator, coving to smooth ceiling, window to front, stairs to second floor, doors to:
Master Bedroom (20' 3" x 12' 7")
Double glazed windows to front and flank, feature open fireplace, door to:
Dressing Room (8' 4" x 6' 11")
Extensive built in wardrobes, radiator, laminate flooring, door to:
En Suite
Obscure double glazed window to rear, double shower, large bath, pedestal wash hand basin, heated towel rail, wc, smooth ceiling with coving and fan, ceramic tiling to walls.
Bedroom Five (13' 0" x 10' 10")
Double glazed window to front, radiator, laminate flooring, fitted Spacemaster wardrobes, built in cupboards, smooth and coved ceiling.
Jack & Jill Bathroom (Between Bedrooms Five & Six)
Obscure double glazed window to front, bath, pedestal wash hand basin, wc, shower cubicle, heated towel rail, ceramic tiling to walls, laminate flooring, coving to smooth ceiling with spot lights, door to:
Bedroom Six (15' 1" x 9' 4")
Two double glazed windows to rear, fitted louvre blinds with black outs, laminate flooring, fitted Spacemaster wardrobes.
Second Floor Landing
Dormer window to front, doors to:
Bedroom Four (15' 3" x 12' 3")
Double glazed window to side, radiator, fitted wardrobes, smooth and coved ceiling.
Shower Room
Shower cubicle, pedestal wash hand basin, wc, radiator, Velux window, laminate flooring.
Bedroom Three (15' 2" x 12' 9")
Double glazed window to side, radiator, fitted wardrobes, smooth and coved ceiling, fitted cupboard and office equipment.
Double Garage (18' 10" x 18' 0")
Two double electric up and over doors to front, personal door to garden, Dura cabinets and rubberised floor, eaves storage space, floor standing oil central heating boiler.
Twin Car Ports
Leading to double garage, providing sheltered parking for two vehicles.
Garden
31.4m - (At its widest point) South facing and secluded, backing on to open farm land and offering versatile entertainment and leisure areas including patio and manicured lawn. Decked dining areas and sun decks over a delightful stream which runs along the rear with a range of mature trees and shrubs. Gated side access to front.
Property Location
Similar Properties
Detached house For Sale Chelmsford Detached house For Sale CM3 Chelmsford new homes for sale CM3 new homes for sale Flats for sale Chelmsford Flats To Rent Chelmsford Flats for sale CM3 Flats to Rent CM3 Chelmsford estate agents CM3 estate agents



.png)











