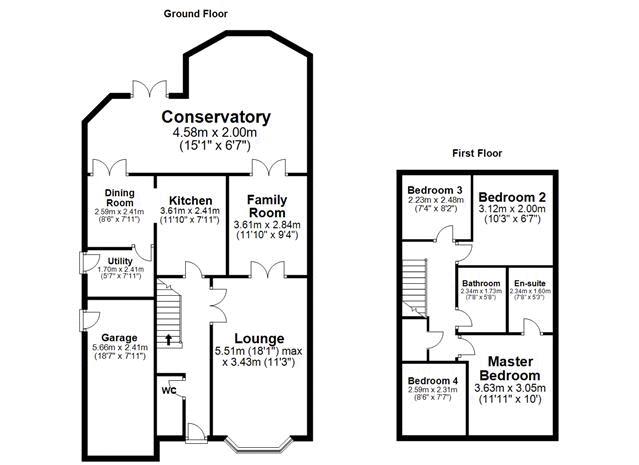4 Bedrooms Detached house for sale in Windermere Drive, Rishton, Blackburn BB1 | £ 250,000
Overview
| Price: | £ 250,000 |
|---|---|
| Contract type: | For Sale |
| Type: | Detached house |
| County: | Lancashire |
| Town: | Blackburn |
| Postcode: | BB1 |
| Address: | Windermere Drive, Rishton, Blackburn BB1 |
| Bathrooms: | 2 |
| Bedrooms: | 4 |
Property Description
Exceptional detached home | chain free | approx. 1698 sqft | superbly spacious living accommodation | master bedroom with A secret en suite | four bedrooms (three double) | family garden with A pizza oven | garage & driveway | spacious conservatory with under floor heating |
Duckworths Estate Agents are delighted to offer to the market this exceptional 4 bedroom detached family friendly that enjoys a prime position upon the highly sought after Windermere Drive. Please take time to view the property’s floorplan that showcases the abundance of quality living space including a superb conservatory complete with under floor heating.
The garden has been designed for easy maintenance and boasts a hand made Pizza Oven.
Other Information…
Parking arrangements: Driveway
Council Tax Band:
Tenure: Leasehold
Boiler Age: 18 Months
Boiler Brand: Logic Combi
Windows Installed: Double Glazing
Loft: Access to The Boarded Loft via Landing
Garden Direction:
Length of Ownership: 4 Years
Entrance
UPVC front entrance door providing access to the inner hallway.
Hallway
Part carpet and part laminate flooring, central heated radiator, coving to the ceiling, lighting, power points, thermostat and access to a cloakroom.
2-Piece Cloakroom
Low-level w.C, vanity hand wash basin, central heated radiator, carpet flooring, lighting, security alarm panel and control system and a frosted uPVC double glazed window to the front elevation.
Reception Room 1 (18' 1'' x 11' 3'' (5.51m x 3.43m))
UPVC double glazed bay window to the front elevation, central heated radiator, carpet flooring, coving to the ceiling, lighting, power points, tv points, centre-piece living flame gas fire set upon a marble plinth, a further uPVC double glazed window to the side elevation and two wooden doors providing access to the family room.
Family Room (11' 10'' x 9' 4'' (3.60m x 2.84m))
UPVC double glazed doors providing access to the conservatory. Central heated radiator, carpet flooring, lighting, power points and coving to the ceiling.
Conservatory (15' 1'' x 6' 7'' (4.59m x 2.01m))
UPVC double glazed windows and doors, tiled flooring with underfloor heating, lighting, power points and tv points.
Dining Room (8' 6'' x 7' 11'' (2.59m x 2.41m))
Central heated radiator, vinyl flooring, coving to the ceiling, lighting, power points and uPVC double glazed doors to the conservatory.
Kitchen (11' 10'' x 7' 11'' (3.60m x 2.41m))
Modern fitted kitchen units with integrated cupboards drawers and shelves, integrated oven, grill, five ring gas hob and a chrome extractor hood. Integrated stainless steel sink basin and drainer, wooden effect laminate work surfaces with complimentary tiled splash-backs with integrated power points and lighting. Ceiling spot lights and vinyl flooring.
Utility Room (5' 7'' x 7' 11'' (1.70m x 2.41m))
Laminate work surfaces with integrated cupboards and a stainless steel sink basin. Central heated radiator, vinyl flooring, lighting, power points, exposed boiler and uPVC entrance door providing access to the side pathway.
Stairs To First Floor
Carpeted staircase providing access to the first floor landing.
First Floor Landing
Carpet flooring, lighting, power points, built in storage, access to the loft and a uPVC double glazed window to the side elevation.
Master Bedroom (11' 11'' x 10' 0'' (3.63m x 3.05m))
Two uPVC double glazed window to the front elevation, central heated radiator, carpet flooring, lighting, power points, tv points, modern fitted wardrobes with integrated shelving, dressing table mirror and drawers. Secretly concealed access to the en-suite.
En-Suite (7' 8'' x 5' 3'' (2.34m x 1.60m))
Double width shower cubicle with an electric feed shower, low level w.C, vanity hand wash basin, chrome central heated towel rail, tiled elevations with a mosaic finish, spot lights, frosted uPVC double glazed window to the side elevation, shaving point and pebble effect laminate flooring.
Bedroom 2 (10' 3'' x 6' 7'' (3.12m x 2.01m))
Fitted wardrobes, uPVC double glazed window to the rear elevation, central heated radiator, carpet flooring, lighting and power points.
Bedroom 3 (7' 4'' x 8' 2'' (2.23m x 2.49m))
UPVC double glazed window to the rear elevation, central heated radiator, carpet flooring, lighting and power points.
Bedroom 4 (8' 6'' x 7' 7'' (2.59m x 2.31m))
UPVC double glazed tilt & turn window to the front elevation, central heated radiator, carpet flooring, lighting, power points and fitted wardrobes.
Bathroom
Vanity hand wash basin, low level w.C, bath tub, carpet flooring, central heated radiator, tiled elevations, shaving point, carpet flooring and lighting.
Externally
To the front of the property there is a blocked paved driveway providing ample off-road parking for up to 3 vehicles with access to the integral garage. A small lawned garden.
Situated to the rear of the property is a tiered garden with a elevated decking seating platform with flowerbeds, a lower level grassed lawn and a feature, fully functional pizza oven.
Garage (18' 7'' x 7' 11'' (5.66m x 2.41m))
Property Location
Similar Properties
Detached house For Sale Blackburn Detached house For Sale BB1 Blackburn new homes for sale BB1 new homes for sale Flats for sale Blackburn Flats To Rent Blackburn Flats for sale BB1 Flats to Rent BB1 Blackburn estate agents BB1 estate agents



.png)










