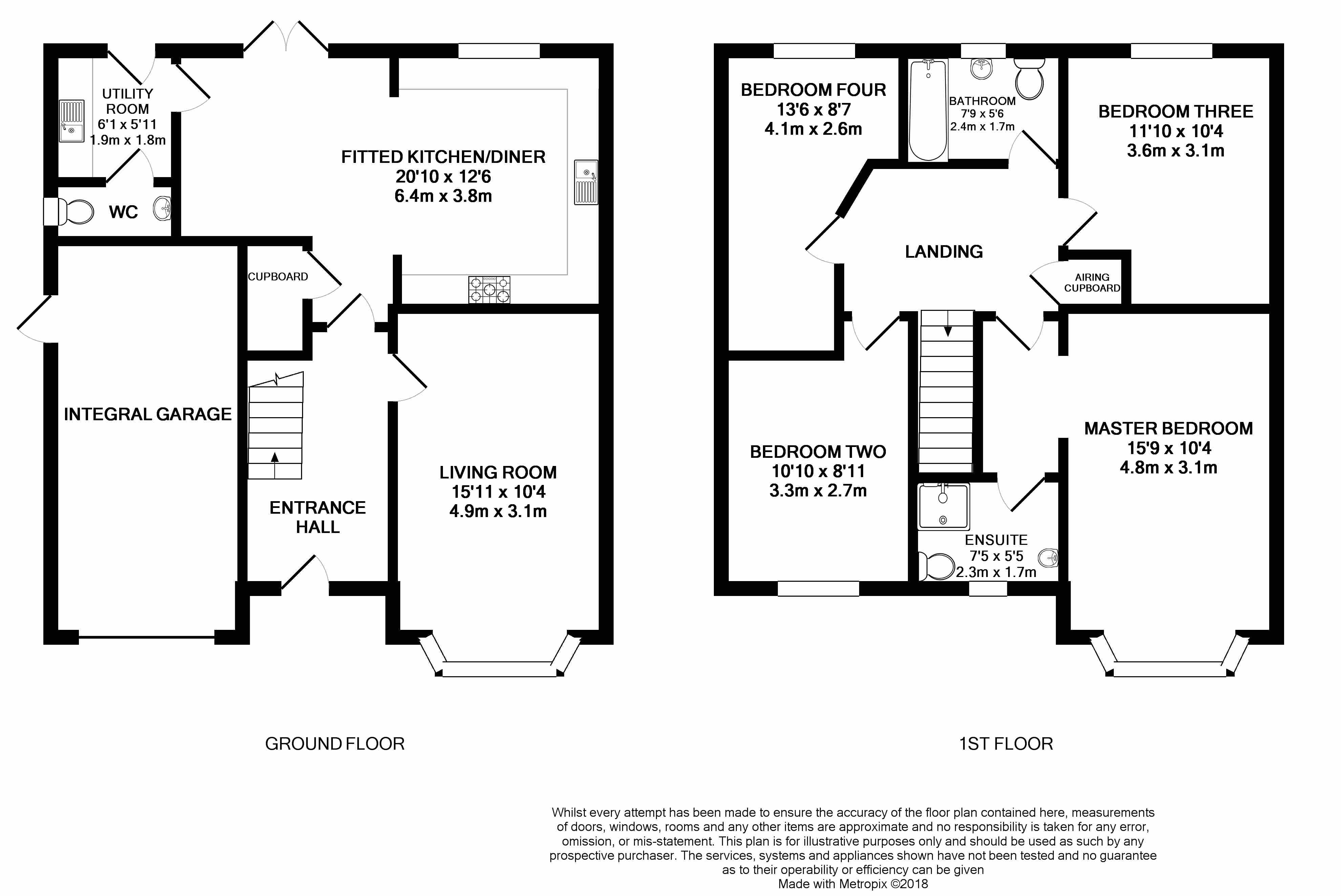4 Bedrooms Detached house for sale in Windmill Close, Waingroves, Ripley DE5 | £ 279,950
Overview
| Price: | £ 279,950 |
|---|---|
| Contract type: | For Sale |
| Type: | Detached house |
| County: | Derbyshire |
| Town: | Ripley |
| Postcode: | DE5 |
| Address: | Windmill Close, Waingroves, Ripley DE5 |
| Bathrooms: | 3 |
| Bedrooms: | 4 |
Property Description
Ground floor
entrance hallway Entrance hallway with door to the front elevation, radiator, stairs leading up to the first floor landing, telephone connection and has Karndean flooring.
Living room 15' 11" x 10' 4" (4.85m x 3.15m) Spacious living room with bay window to the front elevation, two radiators, TV aerial point and telephone connection.
Open plan kitchen/diner 20' 10" x 12' 6" (6.35m x 3.81m) Stunning kitchen comprising of matching wall and base units, work surface with stainless steel sink and drainer, built-in five ring gas hob with extractor fan, electric double oven, integrated dishwasher and fridge/freezer. Window and French doors to the rear elevation, radiator, TV aerial point and continued Karndean floor.
Utility room 6' 1" x 5' 11" (1.85m x 1.8m) Matching wall and base units, work surface with inset stainless steel sink and drainer, space and plumbing for a washing machine and tumble dryer, Karndean floor, radiator and has a door to the rear elevation. Combi boiler is located here.
Downstairs WC Window to the side elevation, radiator, karndean floor, WC and pedestal wash basin.
First floor landing Spacious landing with airing cupboard, loft access and radiator.
Master bedroom 15' 9" x 10' 4" (4.8m x 3.15m) Double bedroom with bay window to the front elevation, open space with access to the ensuite shower room, radiator, telephone connection and TV aerial point.
Ensuite shower room 7' 5" x 5' 5" (2.26m x 1.65m) Three piece shower room including a fitted single shower cubicle with mains fed shower over, WC and pedestal wash basin. Obscure circular feature window to the front elevation, heated towel rail, extractor fan, vinyl floor and tiled splash backs.
Bedroom two 10' 10" x 8' 11" (3.3m x 2.72m) Double bedroom with window to the front elevation, radiator and TV aerial point.
Bedroom three 11' 10" x 10' 4" (3.61m x 3.15m) Double bedroom with window to the rear elevation, radiator and TV aerial point.
Bedroom four 13' 6" x 8' 5" (4.11m x 2.57m) Double bedroom with window to the rear elevation and radiator.
Family bathroom 7' 9" x 5' 6" (2.36m x 1.68m) Three piece family bathroom including a fitted bath with electric shower over, WC and pedestal wash basin. Obscure window to the rear elevation, heated towel rail, extractor fan, vinyl floor and tiled splash back.
Outside
enclosed rear garden Excellent sized family garden with laid lawn and patio seating area, outside security lighting, water tap and electrical socket points.
Off road parking Off road parking on a tarmac driveway for two vehicles side by side allowing access to the single integral garage.
Integral garage Manual up and over door, door to the side elevation, lighting and electrics.
Property Location
Similar Properties
Detached house For Sale Ripley Detached house For Sale DE5 Ripley new homes for sale DE5 new homes for sale Flats for sale Ripley Flats To Rent Ripley Flats for sale DE5 Flats to Rent DE5 Ripley estate agents DE5 estate agents



.png)








