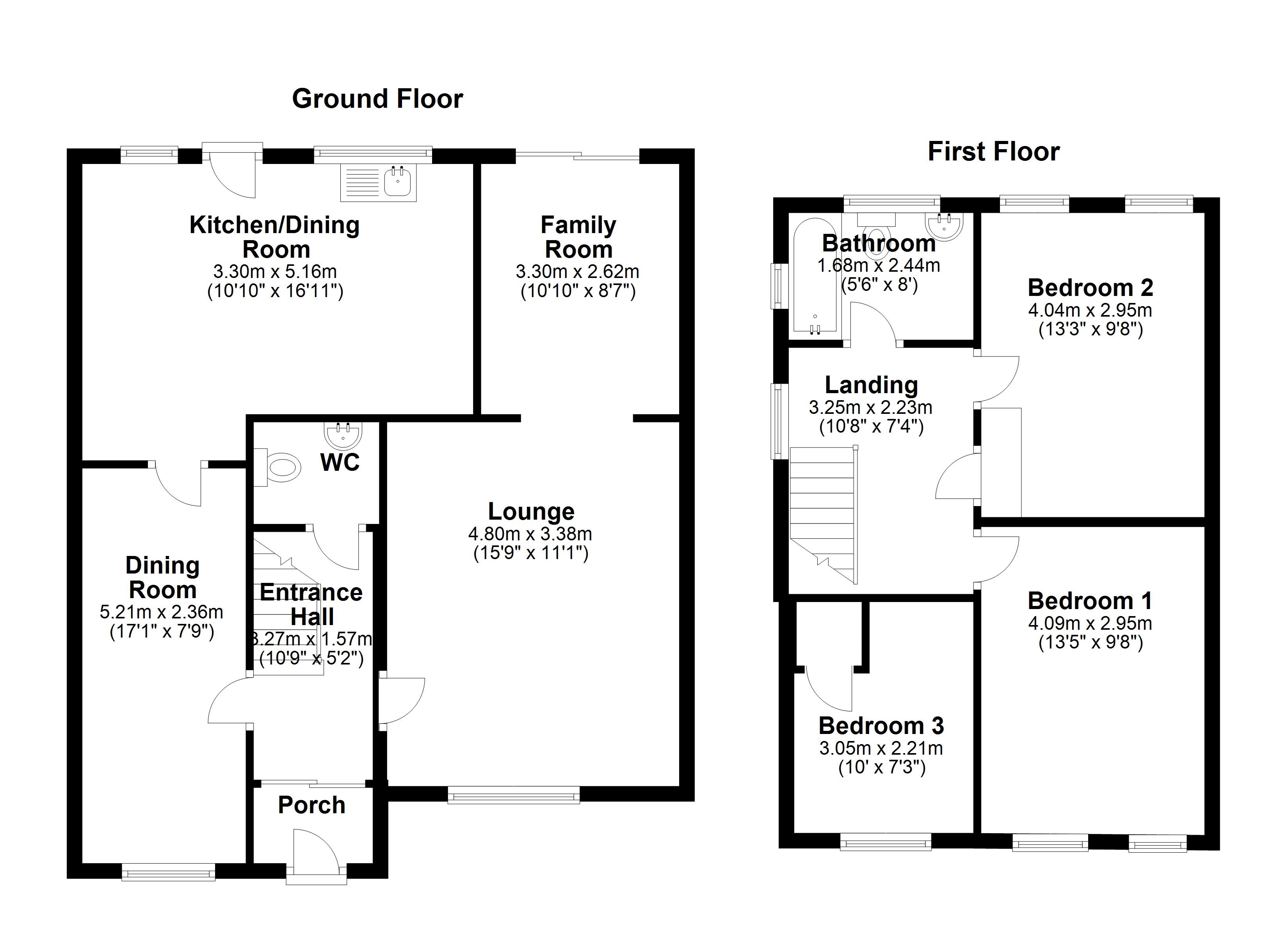3 Bedrooms Detached house for sale in Windmill Rise, Hundon, Sudbury CO10 | £ 319,995
Overview
| Price: | £ 319,995 |
|---|---|
| Contract type: | For Sale |
| Type: | Detached house |
| County: | Suffolk |
| Town: | Sudbury |
| Postcode: | CO10 |
| Address: | Windmill Rise, Hundon, Sudbury CO10 |
| Bathrooms: | 1 |
| Bedrooms: | 3 |
Property Description
Hundon The charming and picturesque village of Hundon with its highly regarded primary school, public house and village shop is located approximately six miles North East of the thriving market town of Haverhill and is within easy reach of the A143 providing access to Bury St Edmunds. Cambridge is approximately 22 miles distant, M11 (15 miles approx), Saffron Walden (18 miles approx).
Entrance porch Oak door to front, sliding doors opening into entrance hall, window to side.
Entrance hall Radiator, stairs to landing, inner doorways leading into lounge & dining room.
Downstairs WC Suite comprising low level WC, pedestal wash hand basin, Laminate flooring, radiator.
Lounge 15' 9" x 11' 1" (4.8m x 3.38m) Large window to front, radiator, archway leading into family room.
Family room 10' 10" x 8' 7" (3.3m x 2.62m) Patio doors opening onto attractive rear gardens, radiator.
Kitchen/breakfast room 16' 11" x 10' 10" (5.16m x 3.3m) Re fitted country style kitchen with wide range of matching wall and base units with work surfaces over, integral appliances including four gas ring hob with extractor hood over, electric ovens & fridge freezer. There is butler style ceramic sink with mixer taps over, space and plumbing for washing machine and dishwasher, tiled splash backs, vinyl flooring, inset spotlights, window to reear, doorway leading onto attractive rear gardens, radiator.
Dining room 17' 1" x 7' 9" (5.21m x 2.36m) Window to front, radiator, electric meters.
Landing Spacious landing with airing cupboard, window to side.
Bedroom one 13' 5" x 9' 8" (4.09m x 2.95m) Window to front, radiator.
Bedroom two 13' 3" x 9' 8" (4.04m x 2.95m) Window to rear, radiator.
Bedroom three 10' 0" x 7' 3" (3.05m x 2.21m) Built in storage cupboard, window to front, radiator.
Family bathroom Suite comprising side panelled bath with shower over, low level WC, pedestal wash hand basin, window to side & rear, radiator, part tiled walls, shaver point, vinyl flooring.
Outside Front: There is a block paved driveway with parking for two cars, the remainder is laid to lawn. The property has a nice outlook with public green to the front.
Rear: The rear garden is enclosed by timber fencing with gated rear access, the majority of the gardens are laid to lawn with generous sized patio, two timber built sheds.
Agents notes 1. None of the fixtures and fittings are included in the sale unless specifically mentioned in these particulars.
2. Please note that none of the appliances or the services at this property have been checked and we would recommend that these are tested by a qualified person before entering into any commitment.
3. Any floor plans are for the purpose of a service to our customers and are intended to be a guide to the layout only. Any floor plans are not to scale and their accuracy cannot be guaranteed.
4. These particulars are believed to be correct but their strict accuracy is not guaranteed neither do they constitute an offer or contract. Dimensions shown have been measured in imperial units and are approximate to within +/-3" with the metric dimensions being automatic conversions from the imperial dimensions.
Viewings By appointment through the Agents.
Property Location
Similar Properties
Detached house For Sale Sudbury Detached house For Sale CO10 Sudbury new homes for sale CO10 new homes for sale Flats for sale Sudbury Flats To Rent Sudbury Flats for sale CO10 Flats to Rent CO10 Sudbury estate agents CO10 estate agents



.png)




