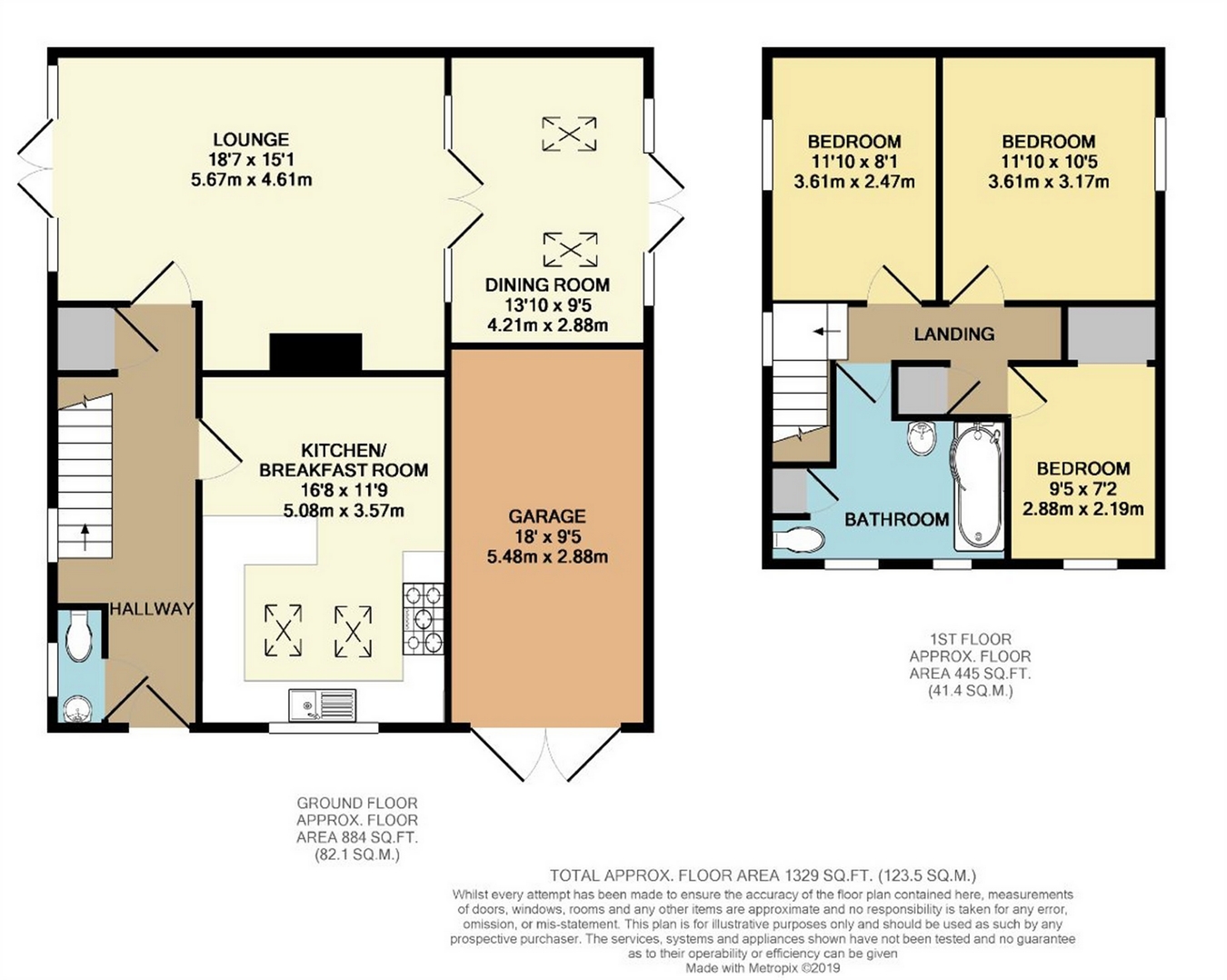3 Bedrooms Detached house for sale in Windmill Road, Herne, Herne Bay, Kent CT6 | £ 360,000
Overview
| Price: | £ 360,000 |
|---|---|
| Contract type: | For Sale |
| Type: | Detached house |
| County: | Kent |
| Town: | Herne Bay |
| Postcode: | CT6 |
| Address: | Windmill Road, Herne, Herne Bay, Kent CT6 |
| Bathrooms: | 0 |
| Bedrooms: | 3 |
Property Description
Key features:
- Stunning Family Home
- Impressive Interior With Three Good Size Bedrooms
- Village Of Herne
- Corner Plot With Two Large Gardens
Full description:
Draft details.......This stunning family home is presented in immaculate order from top to bottom with rooms of elegant proportions. Having been lovingly updated with tasteful décor, downstairs cloakroom, a contemporary kitchen-diner and bathroom, there is nicely set out ground floor living space with a plenty of natural light with three good size bedrooms. Located on a large corner plot, there are two impressive, private gardens with plenty of parking and an attached garage. Positioned in the village of Herne, there is an excellent primary school close by, a cluster of shops and regular bus service into coastal Herne Bay and The Cathedral City of Canterbury.
Ground Floor
Entrance Hallway
Entrance door to front, double glazed frosted window to side, staircase to first floor, under stair storage cupboard, large cupboard with tumble dryer, laminate flooring.
Kitchen-Breakfast Room
16' 8" x 11' 9" (5.08m x 3.58m)
Beautiful fitted kitchen comprising range of modern wall and base units and complementary worktops over, free standing Range style cooker with extractor canopy over, breakfast bar divide, one and half bowl sink unit with mixer taps over and tiled splash back behind, integrated dishwasher, radiator, double glazed window to front and side, tow double glazed skylights, tiled flooring.
Cloakroom
Low level WC, radiator, wash hand basin set in vanity unit, double glazed frosted window to side.
Lounge
18' 7" x 15' 5" (5.66m x 4.70m)
Double glazed French door to side, television point, laminate flooring, doors to:
Dining Room
13' 10" x 9' 5" (4.22m x 2.87m)
Double glazed French doors to side, two double glazed skylight windows, radiator, laminate flooring.
First Floor
Landing
Loft hatch (fully boarded with light and power), built airing cupboard.
Bedroom One
11' 10" x 10' 5" (3.61m x 3.18m)
Double glazed window to rear, radiator, television point.
Bedroom Two
11' 10" x 8' 1" (3.61m x 2.46m)
Double glazed window to rear, radiator, television point.
Bedroom Three
9' 5" x 7' 2" (2.87m x 2.18m)
Double glazed window to side, radiator, television point, built in wardrobe.
Bathroom
White suite comprising space saver bath unit with mixer taps over and waterfall tap. Mains fed shower unit, pedestal wash hand basin, low level WC, part tiled walls, combination boiler in concealed cupboard, two double glazed windows to front, tiled flooring.
Outside
Rear and Side Garden
Rear Garden: 50' x 35' (15.24m x 10.67m)
Mainly laid to lawn, external power and light, two sets of raised timber decking, gate to front.
Side Garden: 35' x 25' (10.67m x 7.62m) Laid to lawn with paved area, outside tap.
Garage
18' x 9' 5" (5.49m x 2.87m)
Large garage with double doors to front, power and lighting.
Property Location
Similar Properties
Detached house For Sale Herne Bay Detached house For Sale CT6 Herne Bay new homes for sale CT6 new homes for sale Flats for sale Herne Bay Flats To Rent Herne Bay Flats for sale CT6 Flats to Rent CT6 Herne Bay estate agents CT6 estate agents



.png)











