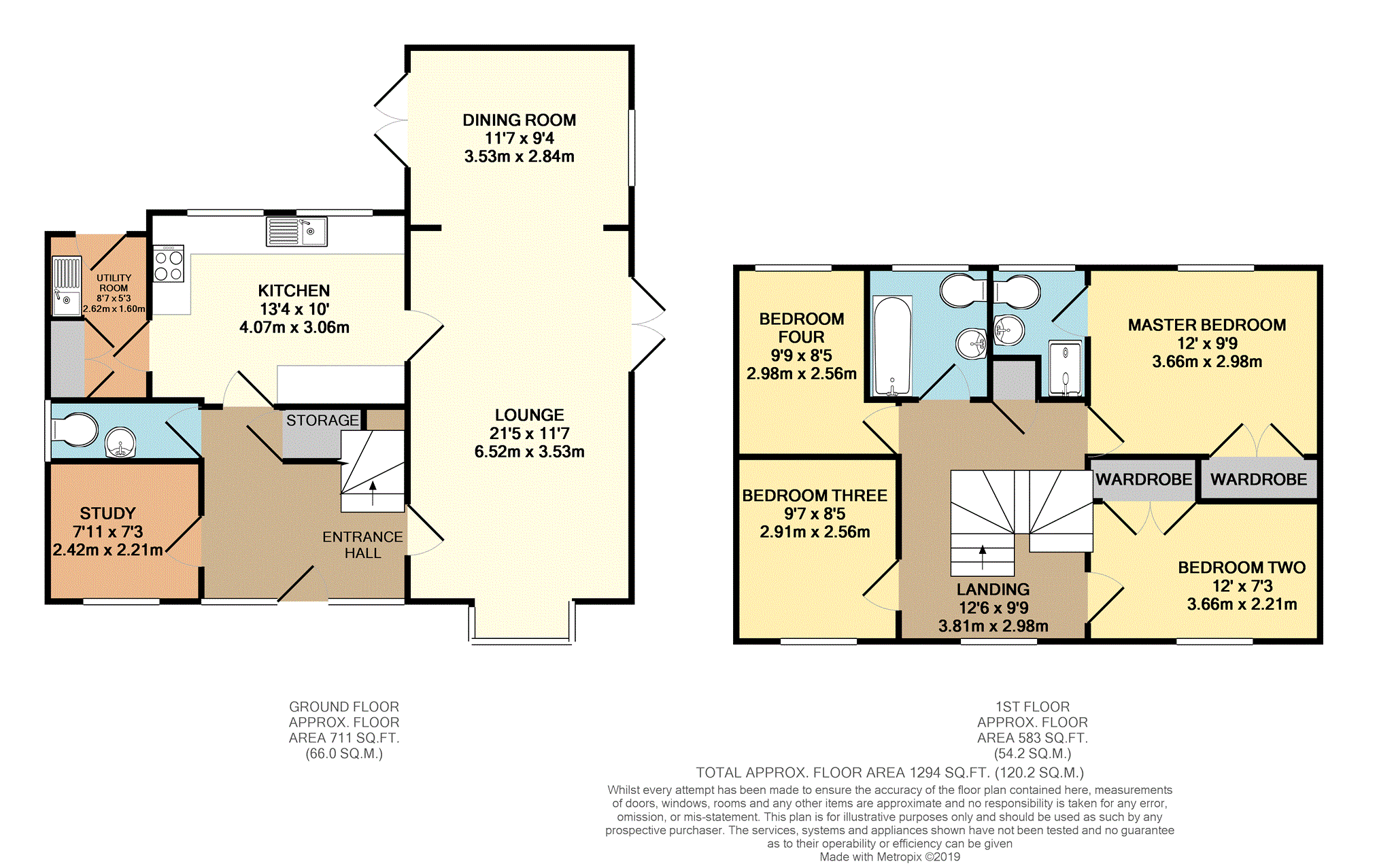4 Bedrooms Detached house for sale in Windsor Close, Heanor DE75 | £ 340,000
Overview
| Price: | £ 340,000 |
|---|---|
| Contract type: | For Sale |
| Type: | Detached house |
| County: | Derbyshire |
| Town: | Heanor |
| Postcode: | DE75 |
| Address: | Windsor Close, Heanor DE75 |
| Bathrooms: | 1 |
| Bedrooms: | 4 |
Property Description
An immaculately presented, four bedroomed detached family home nestled away behind a walled garden behind a picturesque stream. This stunning family home has been very much improved and extended by its current owners and offer immaculate family accommodation boasting a refitted kitchen, landscaped rear garden and a sound proof studio.
In brief, the property comprises of entrance hall, lounge, dining room, refitted kitchen, utility room, downstairs wc, study, four bedrooms with the master having an en-suite and a family bathroom. The property is accessed via a shared bridge over the stream and boasts good sized and well maintained garden. There is a detached double garage with one half of this having been converted to a sound proof studio.
Heanor itself is s a very popular residential area boasting a wealth of facilities and amenities as well as some highly regarded schools. There are excellent transport links to both Nottingham and Derby city centres and with its close proximity to the M1 Motorway, Heanor makes an excellent base for commuting.
We highly recommend an early internal inspection of this delightful home to fully appreciate what is on offer.
Entrance Hall
Having a composite entrance door with glazed side panels to the front elevation, laminate flooring, stairs to the first floor and under stairs storage.
Downstairs Cloakroom
3'1 x 7'11
Refitted with wc, wash basin set into vanity unit, central heating radiator, window to the side and laminate flooring.
Lounge
19'4 x 11'6 plus bay
Having a bay window to the front elevation, composite fire surround and hearth housing a gas fire, central heating radiator and French doors to the side garden.
Dining Area
9'11 x 11'1
Having French doors to the garden, laminate flooring and window to the side.
Kitchen
9'10 x 13'
Recently refitted with a range of wall, base and larder units, integrated double oven, electric hob and extractor, dishwasher and fridge freezer, space for microwave, stainless steel one and a half bowl sink and drainer with mixer tap over, two windows to the rear, central heating radiator and tiled flooring.
Utility Room
8'7 x 5'3
Having a built in double storage cupboard housing a central heating boiler, base unit with work top over and a stainless steel sink and drainer, plumbing for an automatic washing machine, tiled floor and door to the rear garden.
Study
7'3 x 7'11
Having a window to the front elevation and a central heating radiator.
Landing
A galleried style landing with access to the loft and a window to the front elevation.
Master Bedroom
9'9 x 11'10
Having built in wardrobes, a central heating radiator and window to the rear.
En-Suite
4'8 x 5'3
Fitted with a shower cubicle with mains shower, vanity unit with wash basin and wc, shaver point, extractor and window to the rear.
Bedroom Two
7'3 x 11'10
Having built in wardrobes, a central heating radiator and window to the front elevation.
Bedroom Three
9'5 x 8'5
Having a window to the front and central heating radiator.
Bedroom Four
99 x 6'9
Having a window to the rear and a central heating radiator.
Bathroom
6'10 x 6'4
Fitted with a bath with shower over, vanity unit with wash basin and wc, shaver point, window to the rear and central heating radiator.
Double Garage
A double garage that has been sectioned into two, making one half a sound proof studio.
Outside
The property is nestled away behind the trees, access via a shared bridge over a stream and has well maintained gardens to the front and side. To the rear of the property you will find a recently landscaped garden with patio, lawn and borders.
Property Location
Similar Properties
Detached house For Sale Heanor Detached house For Sale DE75 Heanor new homes for sale DE75 new homes for sale Flats for sale Heanor Flats To Rent Heanor Flats for sale DE75 Flats to Rent DE75 Heanor estate agents DE75 estate agents



.png)











