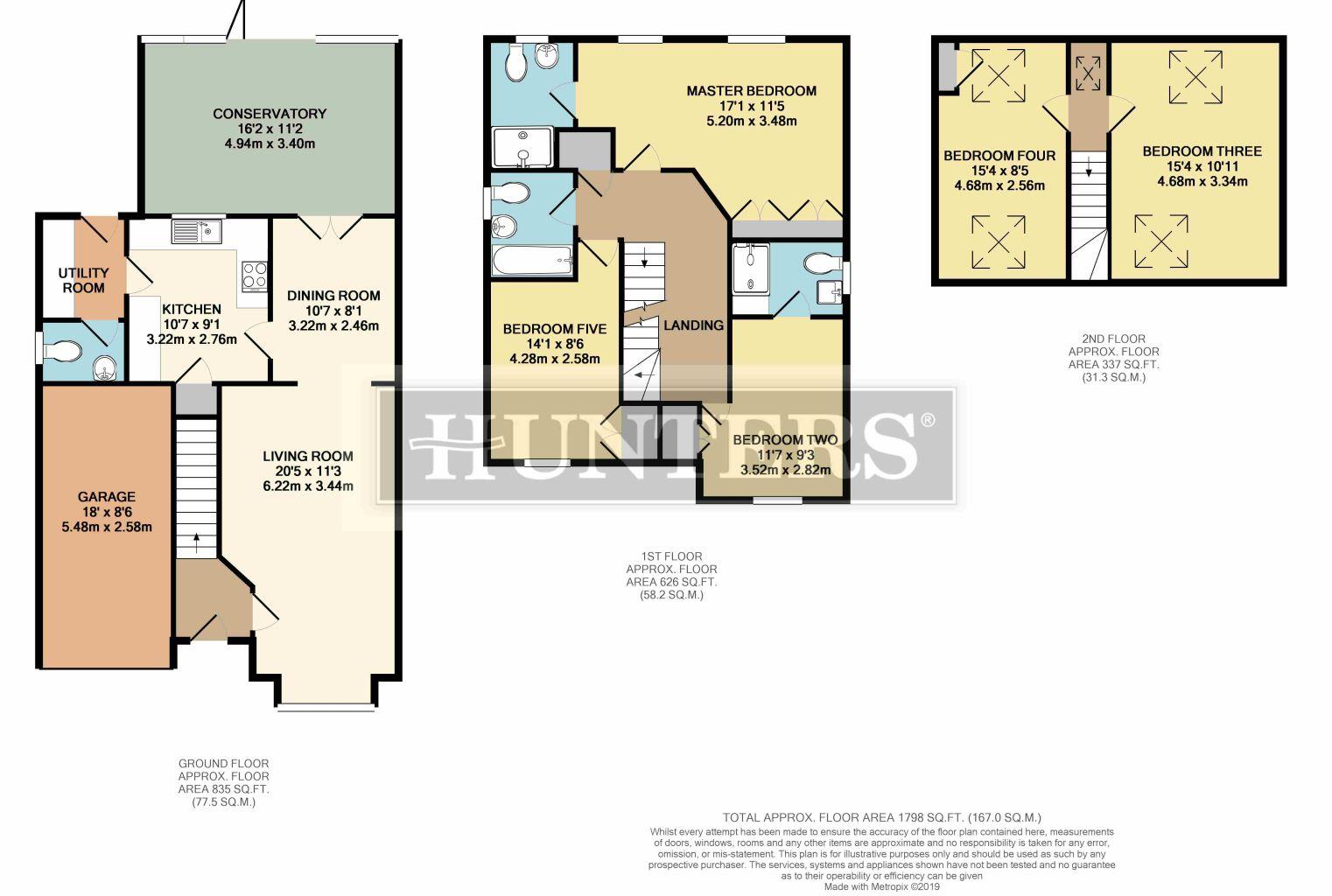5 Bedrooms Detached house for sale in Windsor Road, Pitstone, Leighton Buzzard LU7 | £ 500,000
Overview
| Price: | £ 500,000 |
|---|---|
| Contract type: | For Sale |
| Type: | Detached house |
| County: | Bedfordshire |
| Town: | Leighton Buzzard |
| Postcode: | LU7 |
| Address: | Windsor Road, Pitstone, Leighton Buzzard LU7 |
| Bathrooms: | 0 |
| Bedrooms: | 5 |
Property Description
Hunters are pleased to present this spacious five bedroom detached family home located in the Castlemead development in Pitstone.
The property benefits from two reception rooms, conservatory, kitchen, utility room and downstairs cloakroom whilst upstairs the five bedrooms, master and second bedroom being en-suite, and family bathroom complete the accommodation.
The rear garden is mainly laid to lawn and the property also benefits from driveway parking for multiple vehicles and a single garage with light and power.
Pitstone lies at the foot of the Chiltern Hills in an area of outstanding natural beauty including Pitstone Windmill and Ivinghoe Beacon and is surrounded by Green Belt Countryside coupled with excellent road and rail links to London and Birmingham.
Storm porch
Decorative glazed door :-
entrance hall
Wood flooring and radiator. Staircase to first floor. Door to :-
lounge
Double glazed bay window to front aspect. Inset real flame effect gas fireplace with wooden mantle and surround and 'Limestone' hearth. Wood flooring and radiators. Archway to :-
dining room
Wood flooring and radiator. Glazed doors to :-
conservatory
Triple aspect with double glazed casement and picture windows to rear and both sides and double glazed bi-fold doors to garden. Tiled floor with under floor heating.
Kitchen
Comprising; one and a half bowl single drainer stainless steel sink unit, roll top work surfaces and part tiled walls. Range of wall and floor mounted units comprising both cupboards and drawers. Integrated double oven, five ring gas hob and extractor hood over. Integrated fridge, freezer and dishwasher. Wood laminate flooring, recessed ceiling lighting and radiator. Double glazed casement window to rear aspect. Storage cupboard. Door to :-
utility room
Comprising; single bowl single drainer stainless steel sink unit, roll top work surface and part tiled walls. Space and plumbing for washing machine and tumble drier. Wood laminate flooring and radiator. Double glazed door to garden. Door to :-
cloakroom
Two piece white suite comprising a pedestal wash basin with tiled splash back and low level WC. Double glazed casement window to side aspect. Wood laminate flooring and radiator.
First floor landing
Fitted carpet. Storage cupboard.
Master bedroom
Fitted carpet. Radiator. Double glazed windows to rear aspect. Built in wardrobes. Door to en suite.
Ensuite bathroom
Three piece white suite with chrome fittings comprising a fully tiled double shower cubicle, hand wash basin and low-level WC. Heated towel rail. Partly tiled walls. Double glazed window to rear aspect. Extractor fan. Shaver point.
Second bedroom
Fitted carpet. Radiator. Double glazed window to front aspect. Built in wardrobe. Door to en suite.
Ensuite bathroom
Three piece white suite with chrome fittings comprising a fully tiled double shower cubicle, inset vanity wash basin and low-level WC. Heated towel rail. Tiled flooring and partly tiled walls. Double glazed window to side aspect. Extractor fan. Shaver point.
Family bathroom
Three piece white suite with chrome fittings comprising a panelled bath, hand wash basin and low-level WC. Heated towel rail. Partly tiled walls. Double glazed window to side aspect. Extractor fan. Shaver point.
Bedroom five
Fitted carpet. Radiator. Double glazed window to front aspect. Built in wardrobes.
Second floor landing
Fitted carpet. Velux window.
Bedroom three
Fitted carpet. Two velux windows. Radiator.
Bedroom four
Fitted carpet. Two velux windows. Radiator, Airing cupboard.
Garage
Up and over door. Power and lighting.
Front garden
Area laid to lawn and driveway parking for two cars. Outside light.
Rear garden
South easterly facing with a paved patio area and an area laid to lawn enclosed by fenced boundaries. Herbaceous and variegated borders. Decked patio area and wooden playhouse. Outside tap and light. Gated side access.
Property Location
Similar Properties
Detached house For Sale Leighton Buzzard Detached house For Sale LU7 Leighton Buzzard new homes for sale LU7 new homes for sale Flats for sale Leighton Buzzard Flats To Rent Leighton Buzzard Flats for sale LU7 Flats to Rent LU7 Leighton Buzzard estate agents LU7 estate agents



.png)










