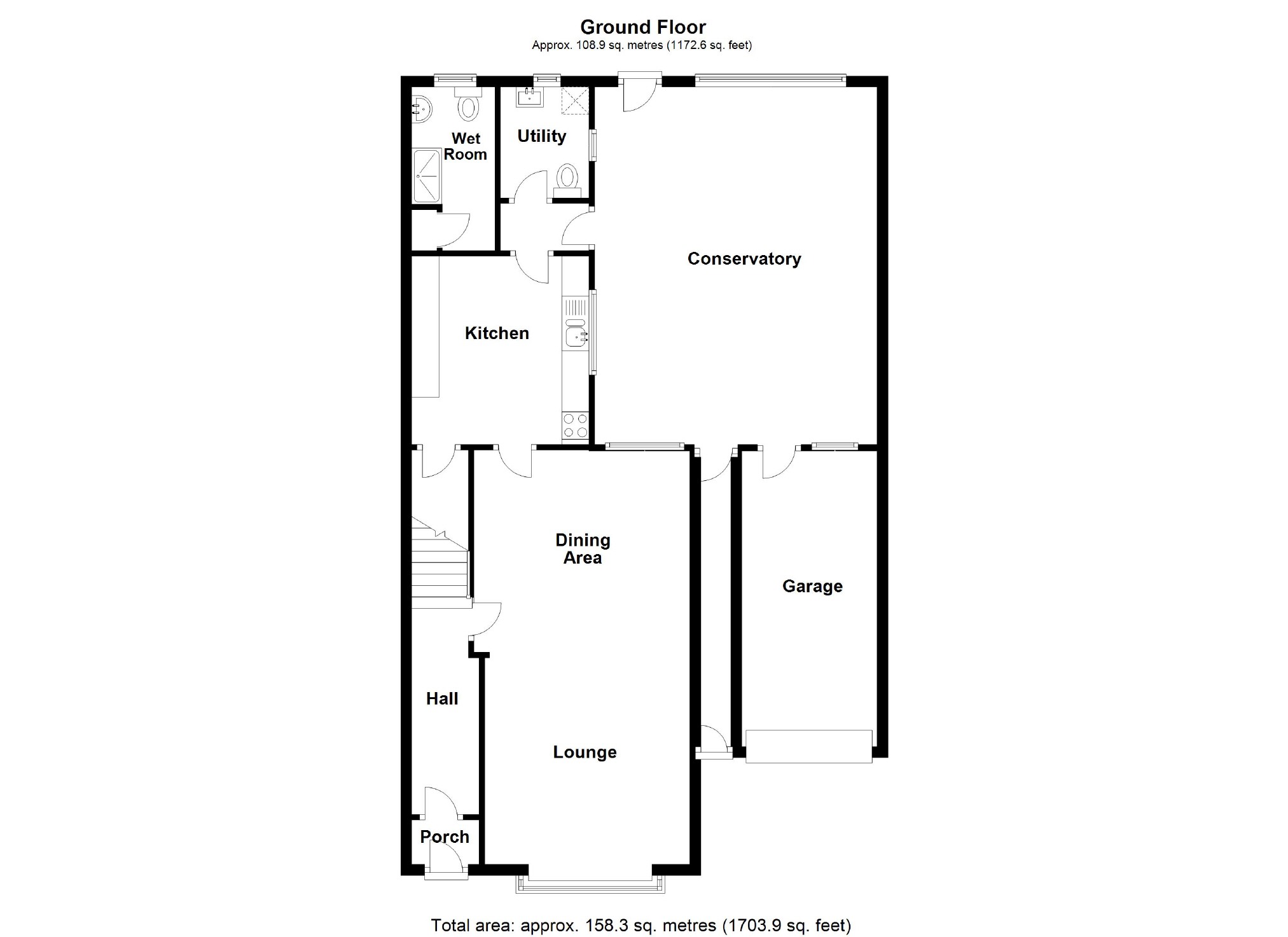3 Bedrooms Detached house for sale in Windsor Street, Bletchley, Milton Keynes MK2 | £ 350,000
Overview
| Price: | £ 350,000 |
|---|---|
| Contract type: | For Sale |
| Type: | Detached house |
| County: | Buckinghamshire |
| Town: | Milton Keynes |
| Postcode: | MK2 |
| Address: | Windsor Street, Bletchley, Milton Keynes MK2 |
| Bathrooms: | 2 |
| Bedrooms: | 3 |
Property Description
Offered chain free with large rear garden & conservatory this fantastic sized property also benefits from double bedrooms, single garage & parking, with a shower room ensuite, this is not to be missed.
In further detail, this well presented property comprises of an entrance hall, a spacious lounge/dining room, kitchen, utility room, wet room and conservatory. To the upstairs are three bedrooms and the third bedroom boasts an en-suite. Other benefits include a large privately enclosed rear garden and a single garage with driveway. A must see to be appreciated.
Location: Bletchley
Bletchley is an independent town lying to the south of Milton Keynes offering a wide variety of shops, mainly located on the High Street. Schools in the area include Abbeys Primary School, Leon Secondary and Lord Grey Secondary School. There is also a main college and railway station in Bletchley.
The Property
Entrance Porch
Entry via paved footpath leading to UPVC double glazed front door. Door leading to entrance hall.
Entrance Hall
Door leading to lounge/dining area and stairs rising to first floor.
Lounge/Dining Area (3.78m x 3.76m (12'5" x 12'4"))
UPVC double glazed windows to front and rear aspects. Double radiator, various power points and TV Points with wooden flooring.
Kitchen (3.45m x 3.17m (11'4" x 10'5"))
UPVC double glazed window to side aspect. Tiled flooring, matching cupboards at base and eye-level fitted with worktops over, double stainless-steel sink and drainer, electric oven with 4 ring gas hob with overhead extractor hood. Part-tiled walls and door to storage cupboard. With door to rear of the room which opens to a walkway and has a UPVC double glazed door to the conservatory and a door leading to the utility room and wet room.
Utility Room
UPVC frosted double glazed windows to side and rear aspect. Tiled flooring and part-tiled walls. Comprising of low-level WC, wash hand pedestal sink, radiator and space/plumbing for washing machine.
Wet Room
UPVC frosted double glazed windows to rear aspect. Lino flooring, fully tiled walls and comprising of low-level WC, wash hand pedestal sink, radiator and shower enclosure.
Wet Room
UPVC frosted double glazed windows to rear aspect. Lino flooring, fully tiled walls and comprising of low-level WC, wash hand pedestal sink, radiator and shower enclosure.
First Floor
Landing
Doors leading to Bedrooms 1,2 and 3.
Master Bedroom (5.10m x 3.63m (16'9" x 11'11"))
UPVC double glazed windows to front aspect, double radiator with carpet flooring.
Bedroom Two (3.73m x 3.15m (12'3" x 10'4"))
UPVC double glazed window to rear aspect, radiator and with carpet flooring.
Bedroom Three (3.25m x 2.67m (10'8" x 8'9"))
UPVC double glazed window to side aspect, radiator and with carpet flooring.
En-Suite
UPVC frosted double glazed window to rear aspect and compromising of low-level WC, wash hand basin and shower cubicle.
Rear Garden
Patio areas and patio footpath leading to rear of the garden, fully enclosed by wooden fencing and beautifully spacious long garden with shed to the rear.
Single Garage
Up and over door and internal door.
Front Garden
Paved pathway.
Parking
Driveway with allocated parking for two vehicles.
Tenure
Freehold.
You may download, store and use the material for your own personal use and research. You may not republish, retransmit, redistribute or otherwise make the material available to any party or make the same available on any website, online service or bulletin board of your own or of any other party or make the same available in hard copy or in any other media without the website owner's express prior written consent. The website owner's copyright must remain on all reproductions of material taken from this website.
Property Location
Similar Properties
Detached house For Sale Milton Keynes Detached house For Sale MK2 Milton Keynes new homes for sale MK2 new homes for sale Flats for sale Milton Keynes Flats To Rent Milton Keynes Flats for sale MK2 Flats to Rent MK2 Milton Keynes estate agents MK2 estate agents



.png)










