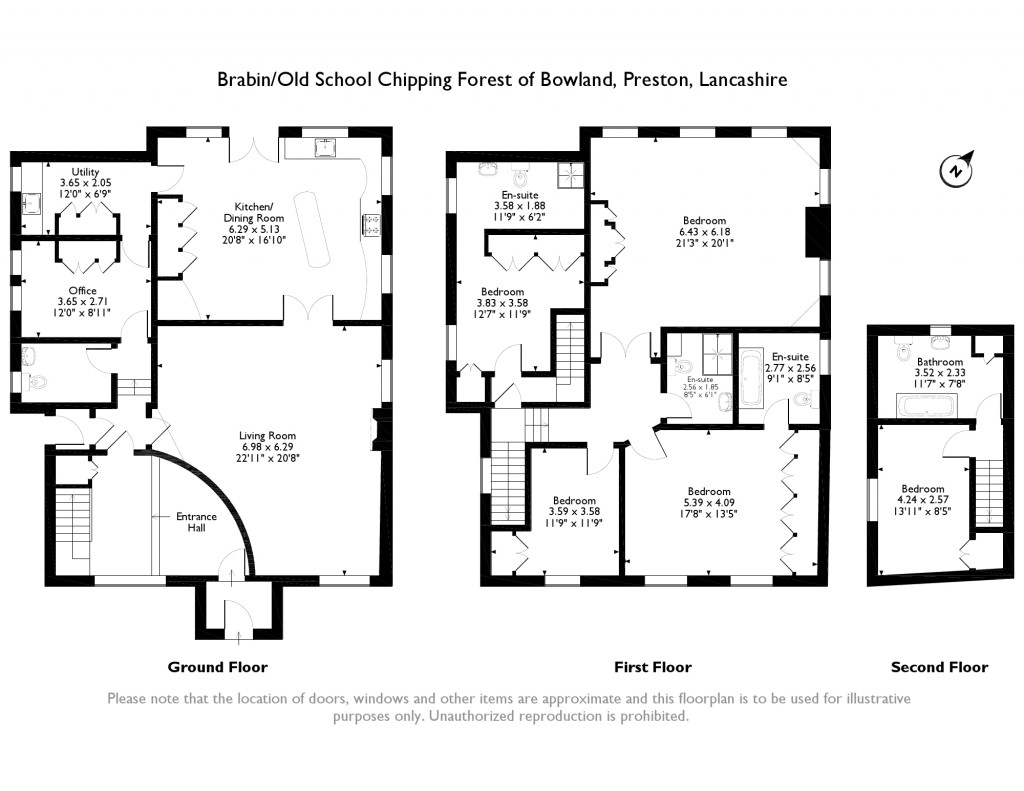5 Bedrooms Detached house for sale in Windy Street, Chipping, Preston PR3 | £ 899,950
Overview
| Price: | £ 899,950 |
|---|---|
| Contract type: | For Sale |
| Type: | Detached house |
| County: | Lancashire |
| Town: | Preston |
| Postcode: | PR3 |
| Address: | Windy Street, Chipping, Preston PR3 |
| Bathrooms: | 4 |
| Bedrooms: | 5 |
Property Description
This magnificent house, oozing with character offers the following accommodation, hall, living room, lounge, kitchen/diner, utility, office, cloakroom, four to five bedrooms, four bath/shower rooms, garden and cobbled forecourt. The total floor area of the property is approx. 2900 square feet.
The owners have paid much attention to detail retaining and enhancing the original character whilst allowing for modern day living with bespoke and high quality fixtures and fittings.
The Forest of Bowland views from inside the property extend to Longridge Fell to the front and Leagram Fell to the rear.
An internal viewing is essential in order for this quality Grade II Listed family residence to be fully appreciated and comprises:
Mullion/ Georgian windows with internal handcrafted plantation wooden shutters.
Entrance porch
Period front door and porch with original ornate features and stone period markings, feature flagged floor and exposed stone walls.
Imposing split level entrance hall
13' X 12' (4m x 3.7m), with three panelled mullion window and with solid oak flooring, built in cupboard and solid oak spindled staircase.
Hallway Solid wood period design doors with stone flagged floors, leading to vestibule, living room, cloakroom and office.
Side entrance vestibule, solid doors with feature stone flagged floors
Living room
22'11" x 20'8" (6.98mX 6.29m) with two three panelled mullion windows and Georgian window. Period stone fireplace with large wood burner with feature oak flooring and beam. Period design double doors leading to:
Kitchen
20'8"x16'10" (6.29x5.13) with four large Georgian windows and stunning bespoke hand crafted wall and base cupboards, double belfast sink, large island with sycamore work surfaces. Built in Aga and extractor canopy cover and bespoke cupboard surround. Oak flooring, double french doors leading to stone steps to the garden. Door leading to;
Utility room
12'0"x6'9" (3.65x2.05) with belfast sink and handcrafted wall and base cupboards with sycamore work surface. Built in bespoke wardrobe and cupboard. Plumbing for Washing Machine and Dryer. Feature stone flagged floor. Door leading to:
Office
12'0" X 8'11" (3.65m X 2.71m) with window and built in bespoke cupboards. Feature flagged floor.
Cloakroom
With frosted window and wash basin and toilet, tumbled limestone tiling with underfloor heating. Built in cupboard.
Solid oak staircase leading to first floor accommodation
Upstairs hallway, with oak floor leading to lounge, bedroom and ensuite bedrooms and shower room.
Front bedroom
11'9"x11'9"(3.59m x 3.58m) with three panelled mullion window.
Built in bespoke double wardrobe cupboard with oak flooring, three panelled window.
Master bedroom
17'8"x13'5"(5.39m x 4.09m) with two mullion windows (one three panelled and one two panelled)
with solid oak floor and with four bespoke built in double wardrobes.
Ensuite bathroom
9'1 x 8'5" (2.77m x 2.56m) with one Georgian window, with 3 piece Georgian style free standing bath, low level wc and wash basin. Tumbled limestone tiled with underfloor heating.
Lounge or large bedroom
21'3"x20'1" (6.43m x 6.18m) with five Georgian style windows with built in bespoke double wardrobe/ for 60" tv and five bespoke cupboards. Exposed oak beam and feature oak flooring. Wood Burner.
House shower wet room
8'5" x 6'1" (2.56m X 1.85m)
Built in shower, glass screen with tumbled limestone tiles flooring and walls with wc and hand wash basin, heated mirror, built in tiled shelf and mirror cupboard.
Half landing with door leading to
Bedroom
12'7"x11'9" (3'83x3.58) with large window and window seat.
Double bedroom with wood floors and three built in double wardrobe/cupboards.
11'9" x 6'2" (3.58m x 1.88m)
Ensuite bathroom
11'9" x 6'2" (3.58m X 1.88m)
Ensuite Bathroom with 3 piece Georgian style suite with built in bespoke cupboard..
Hallway and stairs leading to second floor
bedroom
13'11"x8'5 (4.24x2.57)
Double bedroom with built in bespoke wardrobe.
Ensuite bathroom
11'7"x7'8"(3.52x2.33)
Bathroom with spa bath, wc and pedestal hand wash basin with tumbled limestone tiling and underfloor heating.
Outside
Original cobbled stone forecourt for the parking of at least 3 cars.
Stone steps leading to original spring water well.
Period wall and door leading to very pleasant easily maintained private garden with mature shrubs and flower beds, lawn, stone flag patio with wooden summerhouse and stone outbuilding.
Property Location
Similar Properties
Detached house For Sale Preston Detached house For Sale PR3 Preston new homes for sale PR3 new homes for sale Flats for sale Preston Flats To Rent Preston Flats for sale PR3 Flats to Rent PR3 Preston estate agents PR3 estate agents



.png)










