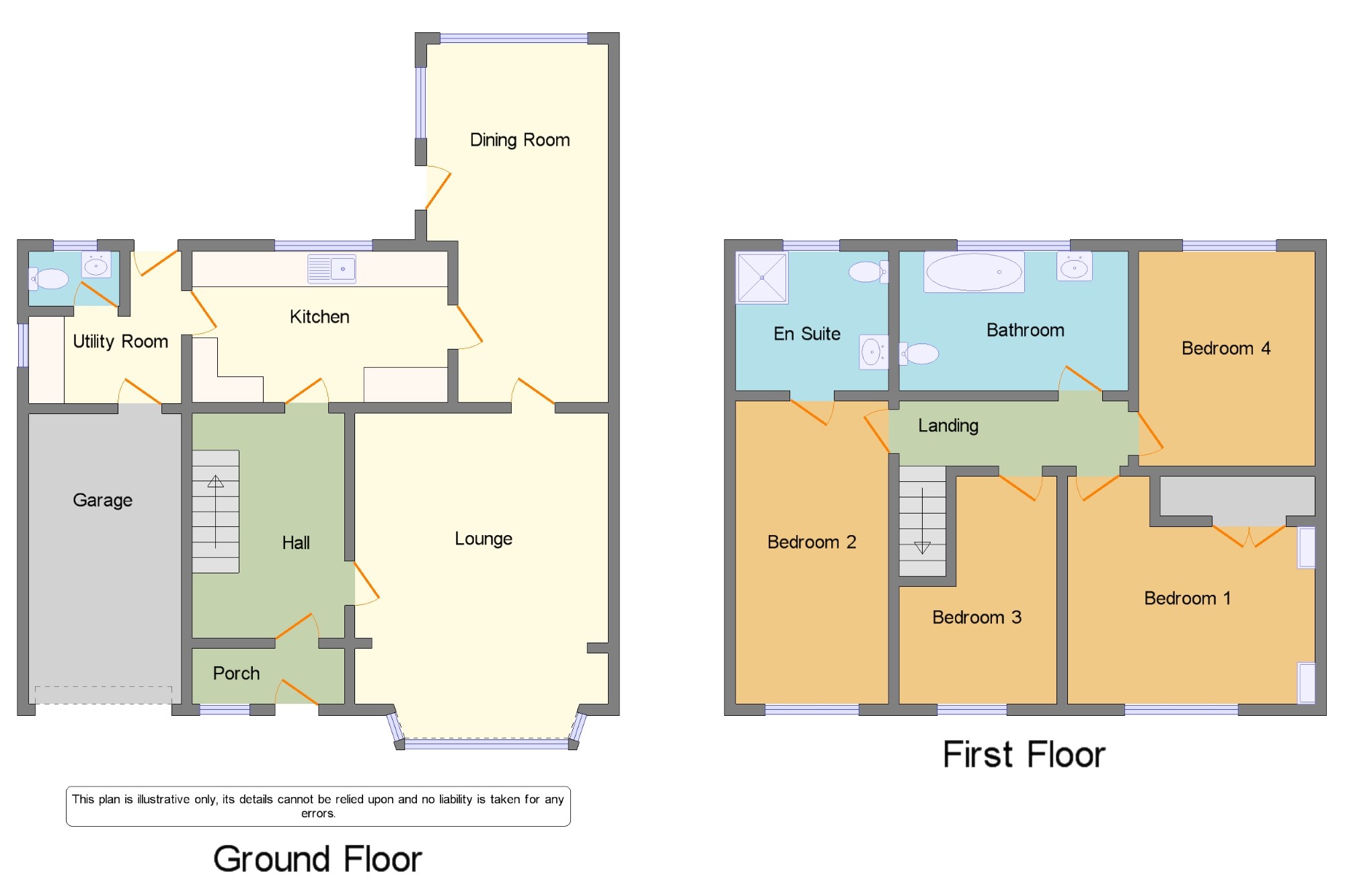4 Bedrooms Detached house for sale in Wingfield Road, Coleshill, Birmingham, . B46 | £ 425,000
Overview
| Price: | £ 425,000 |
|---|---|
| Contract type: | For Sale |
| Type: | Detached house |
| County: | West Midlands |
| Town: | Birmingham |
| Postcode: | B46 |
| Address: | Wingfield Road, Coleshill, Birmingham, . B46 |
| Bathrooms: | 1 |
| Bedrooms: | 4 |
Property Description
Bairstow eves are pleased to offer for sale this extended detached house situated in Wingfield Road, Coleshill, Birmingham. The property benefits from gas central heating and double glazing and in brief the accommodation comprises entrance porch and hallway, lounge, dining room, kitchen, utility, ground floor WC, four double bedrooms, bathroom and en-suite. Externally the property benefits from a driveway to the front providing off road parking and access to the garage. The rear garden is enclosed with patio.
Extended Detached House
Lounge
Dining Room
Kitchen
Utility
Ground Floor WC
Four Double Bedrooms
En-Suite
Bathroom
Entrance Porch x . Double glazed window to the front and door to the hallway.
Hallway x . Radiator, stairs to the first floor, under stairs storage area.
Lounge16'1" x 14'1" (4.9m x 4.3m). Double glazed window to the front, radiator, fireplace with open fire, door to the dining room.
Dining Room20' x 10'2" (6.1m x 3.1m). Double glazed window and radiator.
Kitchen13'9" x 8'10" (4.2m x 2.7m). Double glazed window to the rear, a range of wall and base units with plumbing for dishwasher, built in electric oven, gas hob and extractor over, work surfaces with sink, drainer and mixer tap over, double doors to the dining room, door to the utility.
Utility x . Door to the garage, door to the rear garden, radiator, plumbing for washing machine, work surfaces, double glazed panel to the side, door to the ground floor WC.
Ground Floor WC x . Low level WC, wash hand basin, double glazed obscure window to the rear.
Stairs To The First Floor x . Hatch to loft space and doors to the following rooms.
Bedroom 112'10" x 12'10" (3.91m x 3.91m). Double glazed window to the front, radiator and built in wardrobes and over head storage.
Bedroom 216'9" x 8'2" (5.1m x 2.5m). Double glazed window to the front, radiator, door to the en-suite.
En-Suite x . Low level WC, wash hand basin with vanity storage beneath, shower cubicle with electric shower over, radiator, double glazed obscure window to the rear.
Bedroom 313'1" x 9'6" (3.99m x 2.9m). Maximum measurements. Double glazed window to the front and radiator.
Bedroom 48'10" x 8'10" (2.7m x 2.7m). Double glazed window to the rear, radiator and airing cupboard.
Bathroom x . Double glazed obscure window to the rear, chrome heated towel rail, low level WC, bath with mixer tap and shower head connection, wash hand basin built into vanity storage beneath.
Outside x . To the front there is a driveway providing off road parking and access to the garage. The rear garden is mainly lawned with slabbed patio, water tap, shrubs and trees.
Garage16'1" x 8'6" (4.9m x 2.6m). Double glazed obscure panel to the side, up and over door, power and lighting.
Property Location
Similar Properties
Detached house For Sale Birmingham Detached house For Sale B46 Birmingham new homes for sale B46 new homes for sale Flats for sale Birmingham Flats To Rent Birmingham Flats for sale B46 Flats to Rent B46 Birmingham estate agents B46 estate agents



.png)











