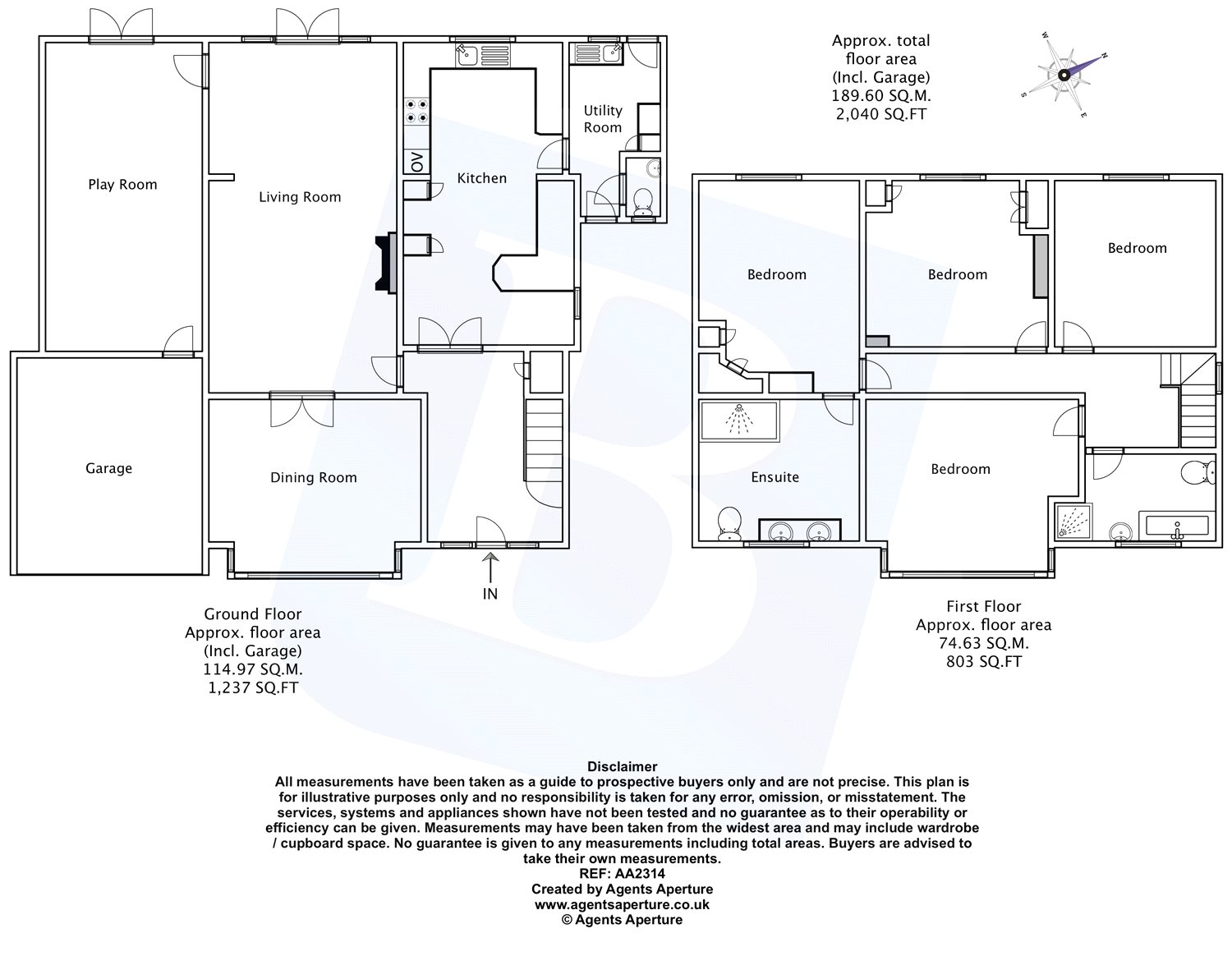4 Bedrooms Detached house for sale in Wingletye Lane, Hornchurch RM11 | £ 850,000
Overview
| Price: | £ 850,000 |
|---|---|
| Contract type: | For Sale |
| Type: | Detached house |
| County: | Essex |
| Town: | Hornchurch |
| Postcode: | RM11 |
| Address: | Wingletye Lane, Hornchurch RM11 |
| Bathrooms: | 2 |
| Bedrooms: | 4 |
Property Description
Situated within 0.6 miles of Upminster Bridge District Line station, we are pleased to offer for sale this extended four bedroom detached family home, boasting approximately 2,040 sq. Ft. Of living accommodation including the garage.
The spacious ground floor accommodation comprises of a 21' fitted kitchen/breakfast room with integrated appliances, granite work surfaces and under floor heating, 12' utility room, 25' lounge, cloakroom/wc, 21' sitting room and 13' dining room. To the first floor is a master bedroom with en-suite, three further double bedrooms and a four piece family bathroom/wc. Externally, the property boasts a 67' West facing landscaped rear garden and a carriage style in and out driveway providing off street parking for five/six vehicles leading to an integral garage.
The property is also conveniently located for Hornchurch's vibrant Town Centre, Emerson Park Sports Academy, The Campion School for Boys and Nelmes Primary School which currently boasts an outstanding Ofsted rating.
Entrance Via Double Glazed Entrance Door To Entrance Hall
Obscure leadlight double glazed window to side, stairs to first floor with under stairs storage cupboard, radiator, wood laminate flooring, smooth ceiling with cornice coving and inset spotlights, doors to accommodation.
Kitchen/Breakfast Room
21'7 x 11'3 reducing to 9'10.
Leadlight double glazed window to rear, obscure leadlight double glazed window to side, range of base level units and drawers with crystal granite work surfaces over and plinth lighting, inset one and a half sink drainer unit with hose mixer tap, built-in Neff double oven, separate Hoover ceramic induction hob with feature extractor hood over, integrated Indesit dishwasher, integrated wine cooler, integrated Baumatic microwave, space for fridge/freezer, range of matching eye level units with recess lighting, breakfast bar area with granite work surface and storage under, feature radiator, tiled flooring with underfloor heating, smooth ceiling with inset spotlights, door to:
Utility Room
12'9 x 7'9 reducing to 6'9.
Leadlight double glazed window to rear, leadlight double glazed door leading to garden, range of base level units and drawers with work surfaces over, inset sink drainer unit with hose mixer tap, integrated Indesit washing machine, integrated White Knight tumble dryer, loft access, radiator, smooth ceiling with cornice coving and inset spotlights, access door to front, door to:
Ground Floor Cloakroom
Obscure leadlight double glazed window to front. Suite comprising: Vanity unit inset wash hand basin with cupboard under, low level wc. Tiled flooring, smooth ceiling with inset spotlights.
Lounge
25'9 x 12'9 reducing to 12'1.
Leadlight double glazed French doors to rear, two radiators, Limestone feature fireplace, wood laminate flooring, smooth ceiling with ornate coving and inset spotlights, door to:
Sitting/Play Room
21'5 x 8'4.
Leadlight double glazed French doors to garden, radiator, wood laminate flooring, smooth ceiling with inset spotlights, personal door to garage.
Dining Room
13'8 x 12'6 into bay.
Leadlight double glazed bay window to front, radiator, wood laminate flooring, smooth ceiling with ornate coving.
First Floor Landing
Leadlight double glazed window to side, loft access, smooth ceiling with cornice coving and inset spotlights, doors to accommodation.
Master Bedroom
15'9 x 9'3.
Leadlight double glazed window to rear, fitted wardrobes and matching fitted chest of drawers, radiator, smooth ceiling with cornice coving and inset spotlights, door to:
En-Suite
Leadlight double glazed window to front. Suite comprising: Double shower cubicle with tiled in complementary ceramics and rain style shower head over, wood effect work surface with cupboards and drawers under, two circular feature wash hand basins with mixer taps, low level wc. Feature mirrored radiator, tiled flooring, tiling all visible walls, smooth ceiling with inset spotlights.
Bedroom Two
14'6 x 12'1 reducing to 11'2 into bay.
Leadlight double glazed bay window to front, radiator, smooth ceiling with cornice coving.
Bedroom Three
12'2 reducing to 10'2 x 11'3.
Leadlight double glazed window to rear, fitted wardrobes with bridging unit over, further fitted wardrobe, radiator, smooth ceiling with cornice coving.
Bedroom Four
11'3 x 11'3.
Leadlight double glazed window to rear, radiator, smooth ceiling with cornice coving.
Family Bathroom/wc
Obscure leadlight double glazed window to front. White four piece suite comprising: Tiled panelled bath with mixer tap shower attachment, shower cubicle with tiled in complementary ceramics and rain style shower head over, granite work surface with feature wash hand basin and mixer tap, low level wc. Heated towel rail, textured ceiling with inset spotlights.
West Facing Landscaped Rear Garden
67'.
Commencing hard standing patio area with further raised decked patio area, bar area and covered barbeque, remainder laid to lawn, crazy paved pathway to side, paved area to rear, log cabin with power and light.
Front Of Property
Carriage style in and out driveway providing off street parking for five/six vehicles, leading to:
Integral Garage
14'4 x 10'6.
Up and over door, power and light.
Directions
Applicants are advised to proceed from our North Street office via Upminster Road, turning left at the traffic lights into Wingletye Lane, over the railway bridge, where the property can be found on the left hand side marked by a Balgores For Sale sign.
Property Location
Similar Properties
Detached house For Sale Hornchurch Detached house For Sale RM11 Hornchurch new homes for sale RM11 new homes for sale Flats for sale Hornchurch Flats To Rent Hornchurch Flats for sale RM11 Flats to Rent RM11 Hornchurch estate agents RM11 estate agents



.png)










