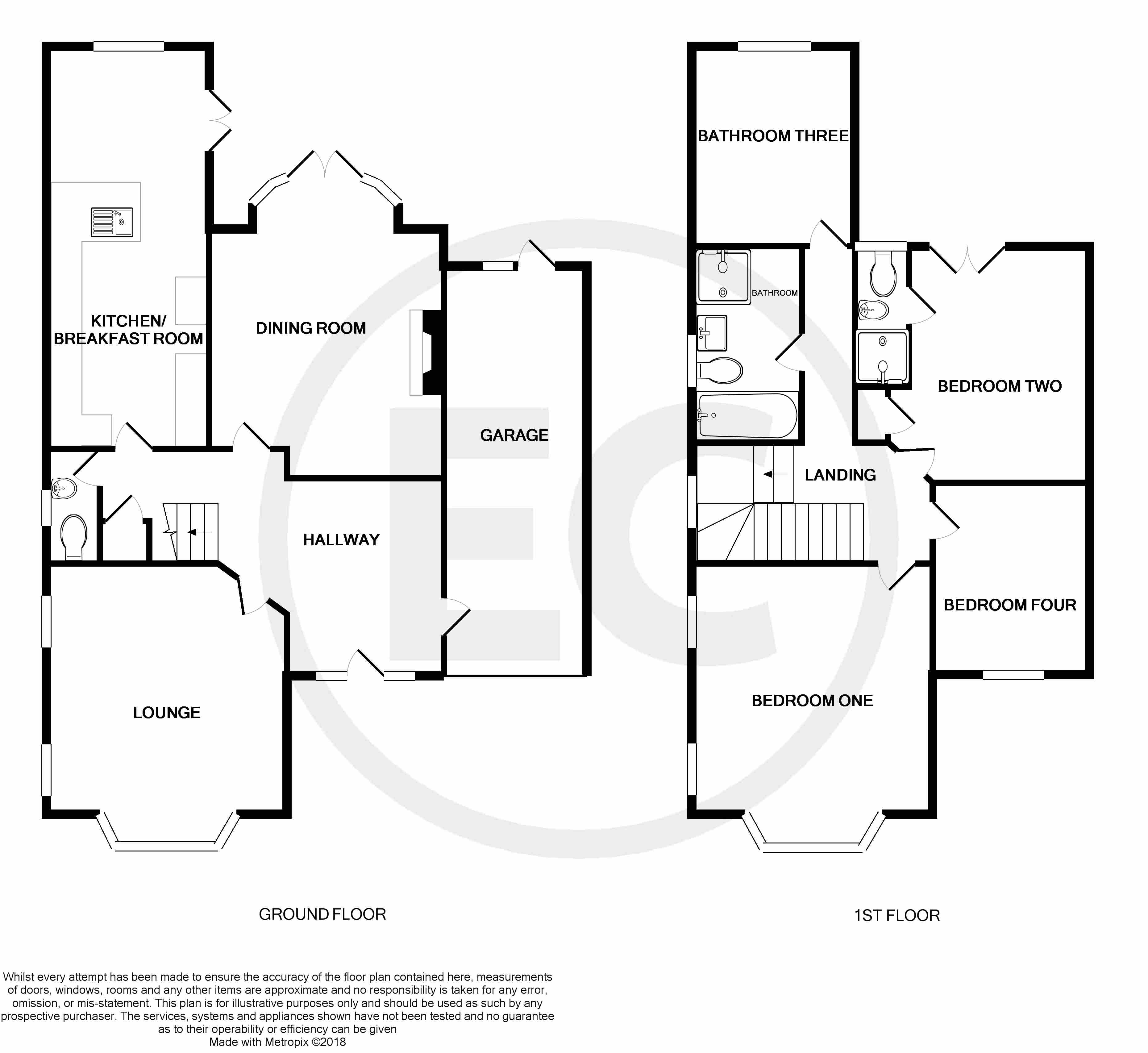4 Bedrooms Detached house for sale in Winsford Gardens, Westcliff-On-Sea, Essex SS0 | £ 650,000
Overview
| Price: | £ 650,000 |
|---|---|
| Contract type: | For Sale |
| Type: | Detached house |
| County: | Essex |
| Town: | Westcliff-on-Sea |
| Postcode: | SS0 |
| Address: | Winsford Gardens, Westcliff-On-Sea, Essex SS0 |
| Bathrooms: | 2 |
| Bedrooms: | 4 |
Property Description
*£650,000 - £680,000 * This fully detached character house boasts spacious accommodation throughout, off road parking and garage. This family home also benefits from having a downstairs toilet, en-suite shower room and planning permission for an extension creating a huge kitchen family room. The location is perfect for the extremely popular St Thomas Moor High School, the Westcliff Grammar Schools, Southend High for Boys and Southend Hospital.
Frontage The front garden is mainly laid to lawn with an attractive, mature tree to the front of the property and a dwarf retaining wall, driveway leading to front door and garage.
Garage 22' 4" x 8' 2" (6.81m x 2.49m) Up and over door, personal door to rear garden, power and light, roll edge work surface, plumbing and space for washing machine, space for tumble dryer.
Accommodation comprises American oak bespoke entrance door with inset obscure window to front aspect leading into:
Entrance hall Feature stained glass window, solid oak wood flooring, stairs leading to first floor landing with storage under, radiator, coving to ceiling, spot lights, original panelled doors leading to:
Ground floor cloakroom Obscure double glazed lead light style windows to side aspect, modern white low level WC and wall mounted wash hand basin with stainless steel mixer tap, spot lights, chrome heated towel rail, solid oak wood flooring.
Lounge 15' 9" into bay x 13' 2" (4.8m x 4.01m) Double glazed lead light style windows to front aspect, feature original lead light style windows to side aspect, bespoke feature sandstone fireplace with inset log burner.Coving to ceiling, spot lights, radiator, TV point, power points.
Dining room 16' 2" into bay x 12' 7" (4.93m x 3.84m) Double glazed lead light style windows to rear aspect bay, French style doors leading to rear garden, feature fireplace, power points, TV point, radiator, coving to ceiling, spot lights, solid oak wood flooring.
Kitchen/breakfast room 24' 2" x 8' 9" (7.37m x 2.67m) Double glazed lead light style windows to side and rear aspect, French style doors to side aspect leading to rear garden. Kitchen includes a range of modern base and eye level units, granite work surfaces and upstand, stainless steel sink and drainer unit with mixer tap, integrated dishwasher, wine rack, space for double oven, extractor fan over, space for fridge/freezer, part tiled walls, coving to ceiling spot lights, TV point, power points, radiator, slate tiled flooring.
First floor landing Original obscure double glazed lead light style feature window, coving to ceiling, spot lights, loft access with pull down ladder, (loft has power and light) contemporary style radiator, original panelled doors leading to:
Bedroom one 15' 7" into bay x 13' 1" (4.75m x 3.99m) Double glazed lead light style windows to front aspect, original triangular shaped feature stained glass windows to side aspect, coving to ceiling, TV point, power points, radiator.
Bedroom two 13' 2" x 11' 0" (4.01m x 3.35m) Double glazed French style doors to rear aspect with Juliette style balcony, lead light style windows to side aspect, coving to ceiling, radiator, TV point, power points, built in storage cupboard, panelled door leading to:
En suite shower room Modern white suite comprising of wall hung WC, wall mounted wash hand basin with stainless steel mixer tap, tiled separate shower cubicle with wall mounted shower unit with glazed bi fold doors, tiled walls, extractor fan, spot lights, tiled wood effect ceramic flooring.
Bedroom three 12' 3" x 8' 9" (3.73m x 2.67m) Double glazed lead light style window to the rear aspect, coving to ceiling, radiator, power points.
Bedroom four 11' 5" x 8' 4" (3.48m x 2.54m) Double glazed lead light bow window to front aspect, lead light style window to side aspect, coving to ceiling, radiator, power points.
Family bathroom Obscure double glazed lead light style window to side aspect. Fitted white modern suite comprising of a low level WC, pedestal wash hand basin with stainless steel mixer tap, tiled shower cubicle with wall mounted shower and sliding glazed doors, tile sided bath, spot lights, extractor fan, heated towel rail, built in storage cupboard, ceramic tiled flooring.
Rear garden 75 ft approx This wide garden commences with a raised decking area with the remainder laid to lawn, a further decking area is situated at the rear of the garden with a wood chip play area, shed and log store, gated access to side of property, external lighting, water tap and external power point.
Please note Planning permission has been granted for a ground and first floor extension to provide an enlarged master suite with integral dressing room and en suite, open plan family room/ kitchen with a separate utility room and a study, plans are available to be viewed upon request.
Property Location
Similar Properties
Detached house For Sale Westcliff-on-Sea Detached house For Sale SS0 Westcliff-on-Sea new homes for sale SS0 new homes for sale Flats for sale Westcliff-on-Sea Flats To Rent Westcliff-on-Sea Flats for sale SS0 Flats to Rent SS0 Westcliff-on-Sea estate agents SS0 estate agents



.png)



