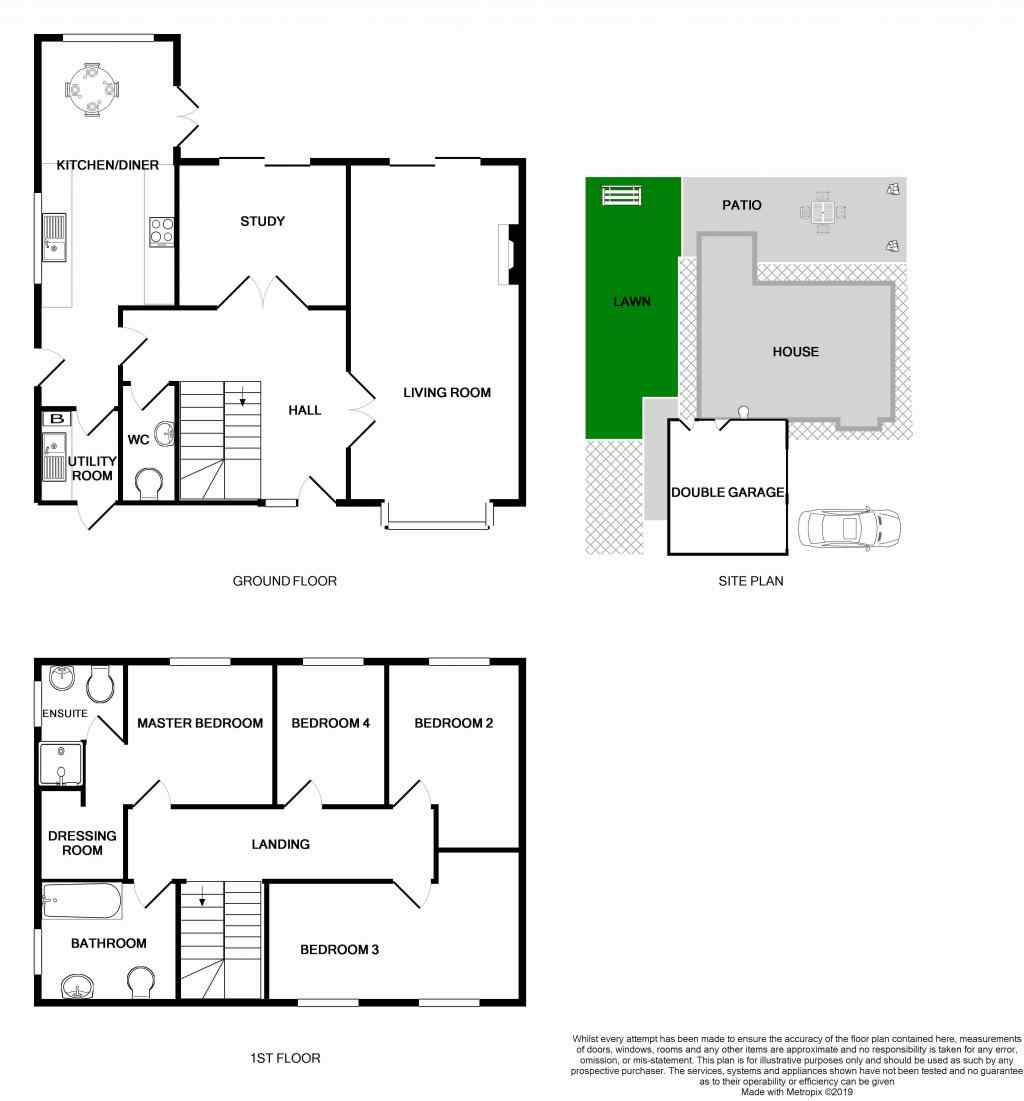4 Bedrooms Detached house for sale in Winston Court, Epworth, Doncaster DN9 | £ 265,000
Overview
| Price: | £ 265,000 |
|---|---|
| Contract type: | For Sale |
| Type: | Detached house |
| County: | South Yorkshire |
| Town: | Doncaster |
| Postcode: | DN9 |
| Address: | Winston Court, Epworth, Doncaster DN9 |
| Bathrooms: | 2 |
| Bedrooms: | 4 |
Property Description
Stunning, four bedroom detached home with 2 reception rooms, a large kitchen diner and rare to many modern houses, a very large double garage. Ewemove are delighted to bring to the market this spacious property. Winston Court is a select development of only 3 properties, ideal for those looking for a quiet, traffic free setting within this extremely attractive town.
The property offers spacious accommodation over two floors. On the ground floor there is a large living room, second reception room currently used as an office, downstairs cloakroom, kitchen diner with utility area and access to the double garage. An unusual feature of this property is that both of the reception rooms and the kitchen diner have patio doors leading to the patio garden.
Upstairs are four good sized bedrooms. The master bedroom has an ensuite shower room, there are two further double bedrooms rooms, a single bedroom and a family bathroom with over bath shower.
The historical town of Epworth is situated in the Isle of Axholme, approximately 12 miles from Scunthorpe and 23 miles from Doncaster. It is a thriving, sought after town with a population of approximately 4000. There are excellent schools, health facilities, a leisure centre, swimming pool, restaurants, pubs and shops yet it still feels like a small rural community. It is close to the M180 motorway, which in turn leads to the M18 and onto the M1 and the M62. The coastal town of Cleethorpes is 38 miles to the east. Robin Hood International airport is also only a short drive away.
This home includes:
- Hall
You enter the property into a bright, spacious hallway which leads to the living room, study, cloakroom, kitchen and switchback stairs to the first floor. - Living Room
6.77m x 3.46m (23.4 sqm) - 22' 2" x 11' 4" (252 sqft)
This double aspect room is large and welcoming featuring a boxed bay window at one end and patio doors leading to the garden at the other. There is currently an electric fire with modern surround but facility for a gas fire exists. - Reception Room
3.08m x 3.29m (10.1 sqm) - 10' 1" x 10' 9" (109 sqft)
Entering through glazed double doors, this is a bright almost square room with patio doors leading to the garden. It is currently being used as a study but could equally be used as dining room or second living room. - Cloakroom
The cloakroom has a toilet and wash basin as well as storage shelving. - Kitchen Diner
7.36m x 2.95m (21.7 sqm) - 24' 1" x 9' 8" (233 sqft)
This modern, well designed kitchen has ample base and wall units with complimentary worktops, stainless steel gas hob and oven with chimney effect canopy extractor, integrated fridge freezer, dishwasher and a stainless steel one and a half bowl sink with mixer tap. The light filled dining area is double aspect having a large window to the rear and fully glazed double doors leading to the patio. - Utility Room
1.8m x 1.63m (2.9 sqm) - 5' 10" x 5' 4" (31 sqft)
The utility room has a further stainless steel sink, worktop and useful storage units. The utility room also houses the gas combi central heating boiler. There is a door leading to the integrated double garage. - Master Bedroom with Ensuite
The master bedroom is situated at the rear of the house and overlooks the patio garden. The ensuite comprises a toilet, basin and pedestal and a newly refurbished shower enclosure with power shower. The bedroom also has a storage and dressing area. - Bedroom 2
3.35m x 2.69m (9 sqm) - 10' 11" x 8' 9" (96 sqft)
Another double bedroom over looking the rear of the property with space for wardrobe storage. - Bedroom 3
2.4m x 5.05m (12.1 sqm) - 7' 10" x 16' 7" (130 sqft)
Bedroom 3 is situated at the front of the house with two separate windows and ample space for two single beds and wardrobes. - Bedroom 4
2.87m x 2.29m (6.6 sqm) - 9' 4" x 7' 6" (71 sqft)
The smallest of the four bedrooms overlooks the rear garden and is still a good size with space for a single bed and bedroom furniture. - Bathroom
1.83m x 2.77m (5 sqm) - 6' x 9' 1" (54 sqft)
The family bathroom comprises white bathroom suite with bath and shower, half tiled walls and vinyl flooring. - Garden
The garden is very private, with high walls and not overlooked. It is situated to the side and rear of the property. It features a large, south and west facing patio area which benefits from all day sun. An ideal place to relax and entertain. - Double Garage
This exceptionally large double garage has two up and over doors, a half glazed door into the garden and a door into the house. There is mains power, lighting and plumbing for a washing machine.
Please note, all dimensions are approximate / maximums and should not be relied upon for the purposes of floor coverings.
Additional Information:
Band D
Be sure to contact EweMove as soon as possible to book your viewing. We look forward to hearing from you.
Marketed by EweMove Sales & Lettings (Gainsborough) - Property Reference 23439
Property Location
Similar Properties
Detached house For Sale Doncaster Detached house For Sale DN9 Doncaster new homes for sale DN9 new homes for sale Flats for sale Doncaster Flats To Rent Doncaster Flats for sale DN9 Flats to Rent DN9 Doncaster estate agents DN9 estate agents



.png)











