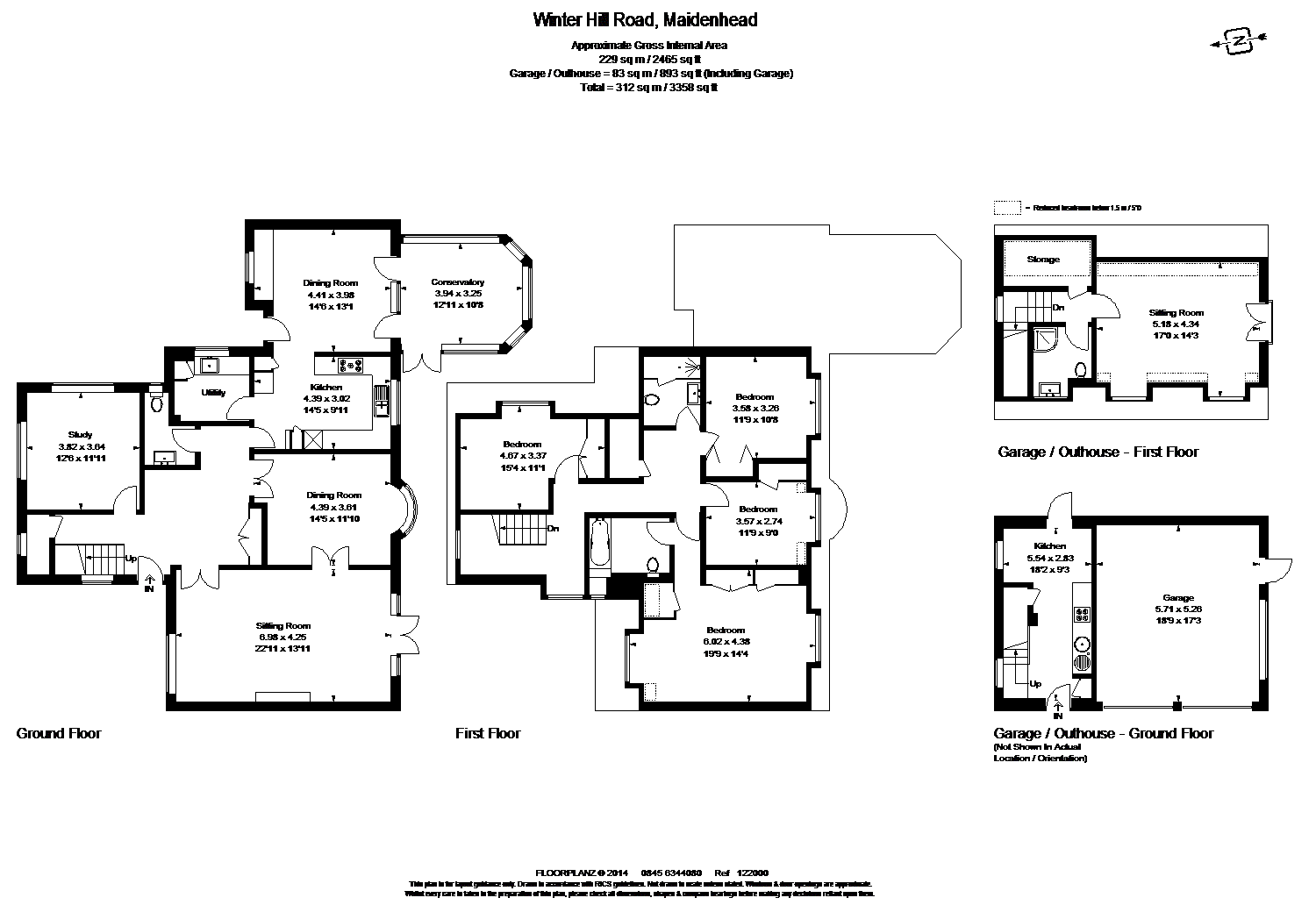4 Bedrooms Detached house for sale in Winter Hill Road, Pinkneys Green, Berkshire SL6 | £ 1,450,000
Overview
| Price: | £ 1,450,000 |
|---|---|
| Contract type: | For Sale |
| Type: | Detached house |
| County: | Windsor & Maidenhead |
| Town: | Maidenhead |
| Postcode: | SL6 |
| Address: | Winter Hill Road, Pinkneys Green, Berkshire SL6 |
| Bathrooms: | 2 |
| Bedrooms: | 4 |
Property Description
A detached modern family home with a detached annexe, located close to National Trust Land. With 5 reception rooms, 4 bedrooms and a double garage all set within approx 0.25 acres of private gardens.
Situation
The property is only approximately 3 miles from Marlow and little over 8 miles from Henley both riverside market towns. The property also lies within close proximity to the many hundreds of acres of National Trust Land at Pinkneys Green. Commuter facilities are well catered for with the A404M within 2 miles, providing access to the M4/M40 motorways. The mainline railway station offers links to London Paddington.
Outside
To the rear of the property the garden is mainly laid to lawn and is enclosed by close board timber fencing. A number of fruit trees and well stocked, established flower beds border the garden. From the kitchen there is a courtyard garden ideal for outside dining. To the side a low level fence with gate provides access to the front where the gravelled driveway provides ample parking for a number of vehicles. The double garage benefits from a superb side and first floor extension creating a modern contemporary self contained annex which comprises: Kitchen dining area to the ground floor with living room, bedroom and shower room to the first floor. Ideal for additional family, guests or au pair.
Entrance Hall
Living Room
Study/ Family Room
Sitting Room
Cloakroom
Kitchen
Dining Area
Conservatory
Master Bedroom & En Suite
3 Double Bedrooms
Family Shower Room
Self Contained Annex
Living Room/ Bedroom
Shower Room
Kitchen/ Diner
Ample Parking
Additional Information
Accessed via a gravelled driveway and well set back from the road, the house sits within 0.25 acre. Parking for many vehicles and benefitting from a detached double garage with self contained annexe to the side and above.
The front door opens into the spacious entrance hall with a turning wooden staircase to the first floor landing. Doors provide access to; the living room, a double aspect room with a feature fireplace and access into the study/ family room, side aspect and doors back into the entrance hall. A double aspect sitting room, cloakroom and the kitchen are all off the entrance hall too. The kitchen is fitted with a range of white wall and base units with black granite worksurfaces. Built in appliances including large fridge, dishwasher, Neff double oven and plate warmer. A utility room with space and plumbing for laundry appliances with water softener. From the kitchen an opening leads to the dining area, a vaulted ceiling adds to the character of this room. A conservatory with double doors to the rear garden concludes the ground floor accommodation. To the first floor the master bedroom fitted with triple wardrobes with further storage under the eaves. The en suite is fitted with a modern suite including bath with shower over. Bedroom 2 is side aspect and fitted with double wardrobes. Two more double bedrooms with their own storage. A bespoke shower with high quality fittings serves these three bedrooms.
Property Location
Similar Properties
Detached house For Sale Maidenhead Detached house For Sale SL6 Maidenhead new homes for sale SL6 new homes for sale Flats for sale Maidenhead Flats To Rent Maidenhead Flats for sale SL6 Flats to Rent SL6 Maidenhead estate agents SL6 estate agents



.jpeg)











