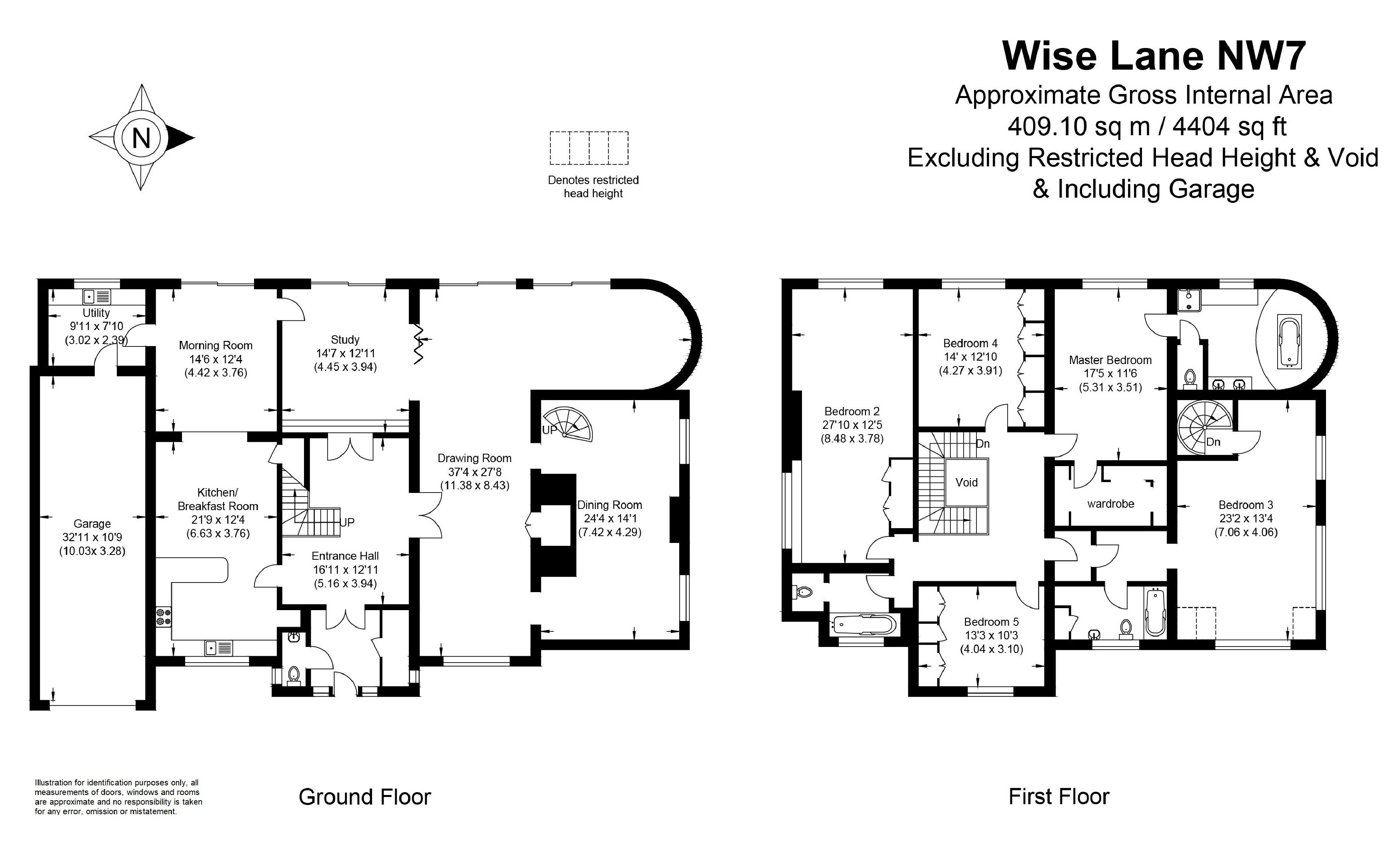5 Bedrooms Detached house for sale in Wise Lane, Mill Hill, London NW7 | £ 2,395,000
Overview
| Price: | £ 2,395,000 |
|---|---|
| Contract type: | For Sale |
| Type: | Detached house |
| County: | London |
| Town: | London |
| Postcode: | NW7 |
| Address: | Wise Lane, Mill Hill, London NW7 |
| Bathrooms: | 3 |
| Bedrooms: | 5 |
Property Description
Situated in a highly sought after location adjacent to Mill Hill Park, and set within grounds in excess of 1/3 acre is this beautiful and characterful detached family residence. This impressive home offers spacious, well-proportioned accommodation ideal for family living and entertaining, and offers a wonderful opportunity to refurbish and extend (subject to obtaining the relevant planning permissions). Its position is uniquely secluded, with Mill Hill park directly adjacent and Arrandene open space across the road.
You enter into a welcoming reception hall with gallery staircase which leads to the principle receptions including the drawing room, dining room and family room. The kitchen/breakfast/television room runs from the front to back of the property and leads to the utility room. On the first floor is a master suite comprising bedroom, walk-in wardrobe and en-suite bathroom. There are four further bedrooms and two bathrooms.
The house is approached via a carriage driveway with lawned garden and wide variety of mature trees and shrubs. The drive provides off street parking for a number of cars and leads to the garage.
The mature, completely private, landscaped, south-west facing rear garden measures approximately 150' and is mainly laid to lawn with a terrace at the rear of the property leading to a swimming pool and extensive gardens beyond.
Boasting glorious views over Mill Hill Park the house is also situated conveniently close to the amenities of Mill Hill Broadway with the overground station; a wide choice of shops and restaurants and a number of outstanding schools.
The agent has not tested any apparatus, equipment, fixtures, fittings or services and so, cannot verify they are in working order, or fit for their purpose. Neither has the agent checked the legal documentation to verify the leasehold/freehold status of the property. The buyer is advised to obtain verification from their solicitor or surveyor. Also, photographs are for illustration only and may depict items which are not for sale or included in the sale of the property, All sizes are approximate. All dimensions include wardrobe spaces where applicable.
Floor plans should be used as a general outline for guidance only and do not constitute in whole or in part an offer or contract. Any intending purchaser or lessee should satisfy themselves by inspection, searches, enquires and full survey as to the correctness of each statement. Any areas, measurements or distances quoted are approximate and should not be used to value a property or be the basis of any sale or let. Floor Plans only for illustration purposes only – not to scale
Property Location
Similar Properties
Detached house For Sale London Detached house For Sale NW7 London new homes for sale NW7 new homes for sale Flats for sale London Flats To Rent London Flats for sale NW7 Flats to Rent NW7 London estate agents NW7 estate agents



.png)











