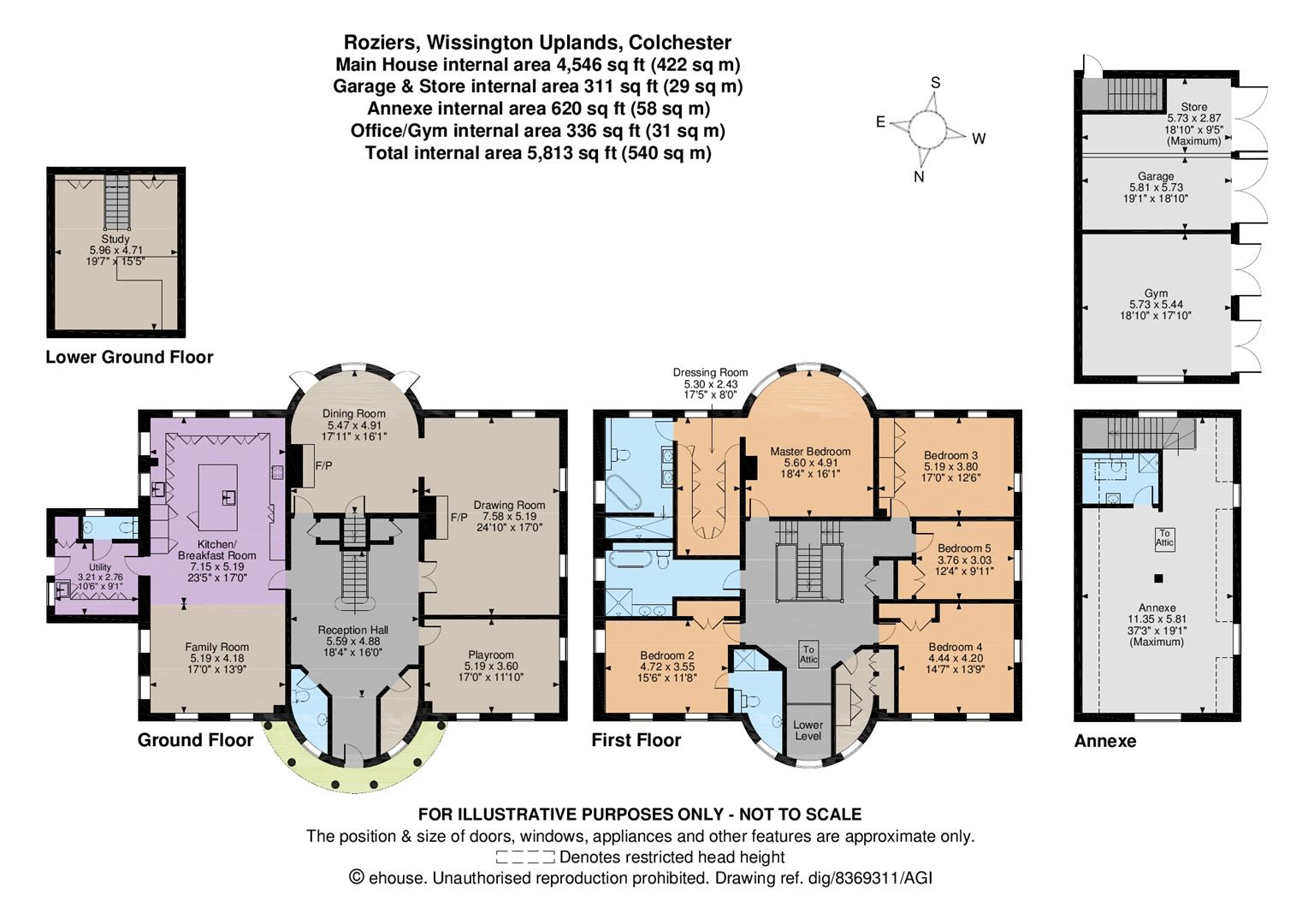5 Bedrooms Detached house for sale in Wissington Uplands, Nayland, Colchester CO6 | £ 2,000,000
Overview
| Price: | £ 2,000,000 |
|---|---|
| Contract type: | For Sale |
| Type: | Detached house |
| County: | Essex |
| Town: | Colchester |
| Postcode: | CO6 |
| Address: | Wissington Uplands, Nayland, Colchester CO6 |
| Bathrooms: | 0 |
| Bedrooms: | 5 |
Property Description
Guide price : £2,000,000 - £2,250,000
Set within the gently rolling countryside of the picturesque Stour Valley, on the Essex/Suffolk borders, set deep within its own acreage is the magnificent modern country house, offering beautifully presented and recently renovated family living accommodation.
The current owners have meticulously renovated and maintained this fine property to exacting standards, carefully blending contemporary fittings and smart house technology with the appealing classic architectural design of the property. The exceptional quality of the house is immediately evident as you pull up to the impressive gated entrance. Mature flowering fruit trees frame the sweeping driveway with its broad turning area and central fountain, the clever landscaping providing just glimpses of the house as the gates gently open to reveal what lies beyond.
Upon entering the house, you are met by a grand reception hall complete with a central staircase. To either flank are a cloakroom and hallway storage room, both featuring curved walls from the classic front façade. All of the principal rooms enjoy a double or triple aspect, filling the house with natural light. The extensive and versatile reception rooms include a playroom, formal drawing room with a wonderful fireplace and wood burner, well-proportioned dining room with a deep bay window affording lovely views, again having a matching fireplace and wood burner. A staircase descends down to the basement study which has been bespoke fitted and could equally be used as a home cinema or gym. Spanning the full depth of the house to the opposite side of the entrance hall is the magnificent open-plan kitchen and family room. Fitted by Neptune Kitchens with granite work tops, expansive island and a full range of integrated appliances including a Rangemaster cooker, twin dishwashers and wine coolers. As you would expect, the kitchen/ utility and bathrooms have zoned underfloor heating. The family area is a great space for casual seating and enjoying the ArtCoustic sound system. A large utility and second cloakroom complete the ground floor accommodation.
The impressive living space continues to the first floor, with five double bedrooms radiating from a galleried landing with a walk-in linen/storage room. The master bedroom suite affords breath taking views across the valley from its deep bay window with an adjoining bespoke fitted curved dressing room and luxury en-suite bath and shower room. The four further bedrooms all feature built-in wardrobes, including a guest bedroom with a luxury en-suite shower room with curved walls. The luxury family bathroom with a sperate shower completes the accommodation.
Within the extensive grounds which extend to in excess of six acres, is the garage block, currently converted as a large gym, garage and store. Above is the stylishly appointed guest suite with a living/bedroom area and luxury shower room. Beyond is the outdoor heated pool and paved terrace, extensive gardens, vegetable garden and glass house, composting area, meadowland and woodland.
The house is well positioned between the market town of Sudbury and the larger town of Colchester (London Liverpool Street 50 minutes), with a good range of local amenities to be found in the nearby village of Nayland. There is a good selection of private and state schools within the local area as well as leisure facilities including Stoke By Nayland Hotel, Golf & Spa.
Reception Hall (5.59m x 4.88m (18'4" x 16'0"))
Kitchen / Breakfast Room (7.15m x 5.19m (23'5" x 17'0"))
Family Room (5.19m x 4.18m (17'0" x 13'8"))
Dining Room (5.47m x 4.91m (17'11" x 16'1"))
Drawing Room (7.58m x 5.19m (24'10" x 17'0"))
Playroom (5.19m x 3.60m (17'0" x 11'9"))
Cloakroom
Lower Ground Floor Study (5.96m x 4.71m (19'6" x 15'5"))
First Floor Landing
Master Bedroom (5.60m x 4.91m (18'4" x 16'1"))
Dressing Room (5.30m x 2.43m (17'4" x 7'11"))
Ensuite Bathroom
Bedroom Two (4.72m x 3.55m (15'5" x 11'7"))
Ensuite Shower Room
Bedroom Three (5.19m x 3.80m (17'0" x 12'5"))
Bedroom Four (4.44m x 4.20m (14'6" x 13'9"))
Bedroom Five (3.76m x 3.03m (12'4" x 9'11"))
Bathroom
Annexe (With Shower Room) (11.35m x 5.81m (37'2" x 19'0"))
Gym (5.73m x 5.44m (18'9" x 17'10"))
Garage (5.81m x 5.73m (19'0" x 18'9"))
Store (5.73m x 2.87m (18'9" x 9'4"))
Property Location
Similar Properties
Detached house For Sale Colchester Detached house For Sale CO6 Colchester new homes for sale CO6 new homes for sale Flats for sale Colchester Flats To Rent Colchester Flats for sale CO6 Flats to Rent CO6 Colchester estate agents CO6 estate agents



.png)











