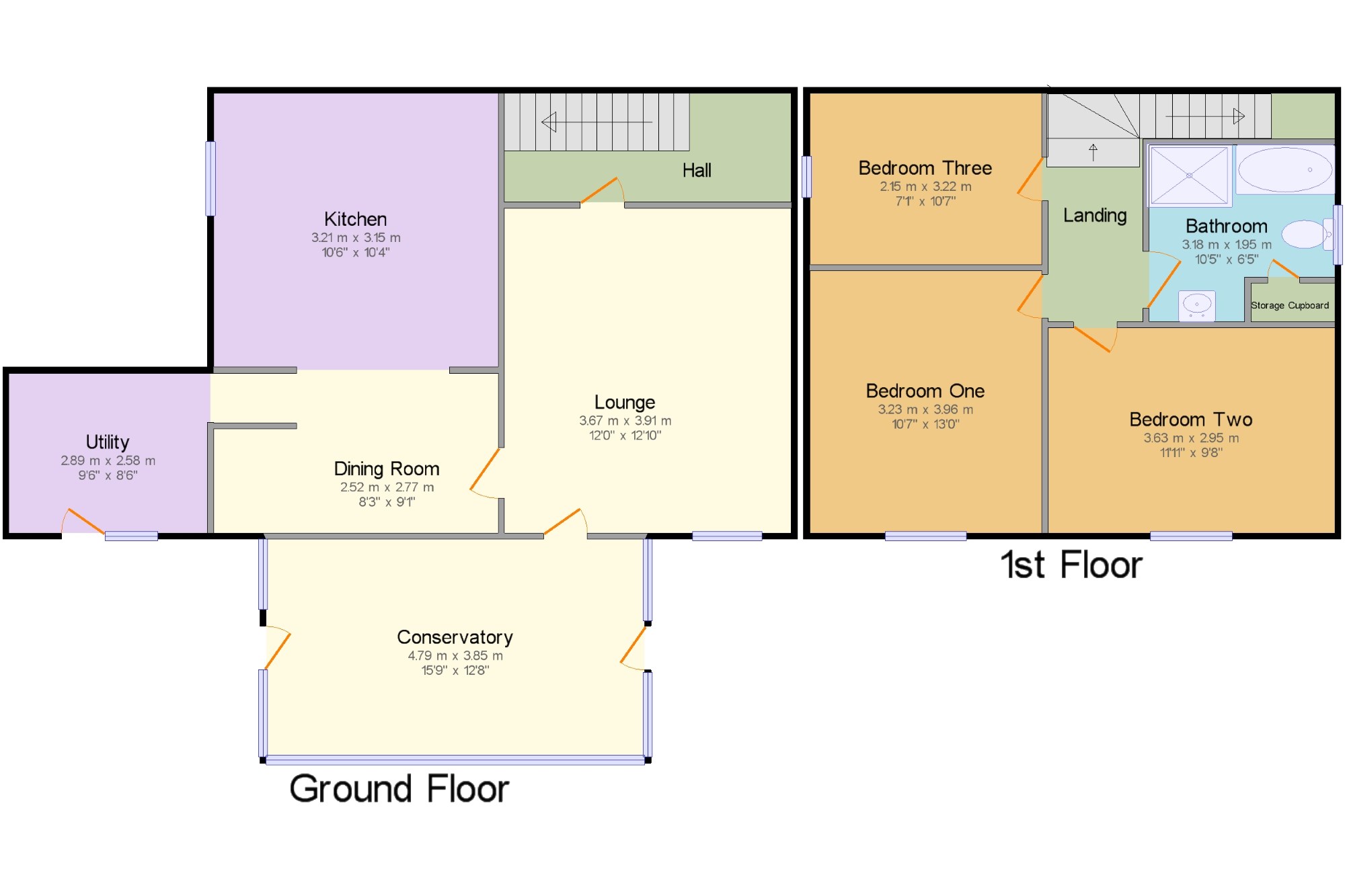3 Bedrooms Detached house for sale in With Outbuildings And Land, Cerrigydrudion, Corwen, Denbighshire LL21 | £ 395,000
Overview
| Price: | £ 395,000 |
|---|---|
| Contract type: | For Sale |
| Type: | Detached house |
| County: | Denbighshire |
| Town: | Corwen |
| Postcode: | LL21 |
| Address: | With Outbuildings And Land, Cerrigydrudion, Corwen, Denbighshire LL21 |
| Bathrooms: | 1 |
| Bedrooms: | 3 |
Property Description
An opportunity to acquire a three bedroom detached house with a vast array of substantial outbuildings and just under 4 acres of land enjoying an idyllic rural setting with stunning far reaching panoramic views across countryside to hills beyond. The property has undergone a programme of refurbishment by the present owners and is well proportioned and presented throughout. The buildings have been well maintained and could possibly be converted subject to necessary planning permission. The accommodation briefly comprises lounge, conservatory, dining area, kitchen, utility, three bedrooms and bathroom. The property also has oil fired central heating and double glazed windows.
Three bedroom detached property
Just under 4 acres of land
Array of outbuildings
Panoramic views
Oil fired central heating and double glazed
Rural location
Location x. The property is situated in a rural location approximately 3 ½ miles from the village of Cerrigydrudion which stands on the junction of the A5 with the B5105 Ruthin road and the B4501 Denbigh road. The semi rural village of Cerrigydrudion provides a village shop/post office and primary school. The well know Llyn Brenig and activity centre is nearby, one of the most popular places to go walking in Conwy, North Wales as well as being very popular for sailing and fishing. There are many walking routes to choose from, all with spectacular views. The nearby towns of Ruthin (11 miles) and Bala (15 miles) provide a larger variety of leisure facilities, supermarkets and high schools.
Conservatory 16' (4.88m) x 12' (3.66m) (16' (4.88m) x 12' (3.66m)). Ceramic tiled floor, views over surrounding countryside, power points and uPVC door to the gardens.
Lounge 12'11" x 11'11" (3.94m x 3.63m). Double glazed window to front elevation with views over the open countryside, inglenook fireplace housing multi fuel cast iron stove, shelving to alcoves, exposed wall beams, radiator, door to conservatory.
Inner hall Radiator, shelved area beneath stairs providing study area for computer etc., staircase rising off.
Dining Room 9'2" x 8'3" (2.8m x 2.51m). Double glazed window to front elevation with views over the farmland, radiator, shelving to alcoves, ceramic tiled floor.
Kitchen 10'8" x 10'5" (3.25m x 3.18m). Double glazed window to side elevation, range of wall units, base cupboards and drawers with work surface over, electric cooker point, extractor fan, 1.5 bowl sink unit, part tiled walls, ceramic tiled floor.
Utility Room 11'3" x 8'6" (3.43m x 2.6m). Double glazed window and door to front elevation, plumbing installed for automatic washing machine, stainless steel unit, fireplace housing cast iron stove, part tiled walls, ceramic tiled floor.
Landing Exposed beams and doors off to;
Bedroom one 12' x 9'8" (3.66m x 2.95m). Double glazed window to front elevation with views, exposed purlin, radiator, fitted wardrobes and shelving.
Bedroom Two 11'3" x 9'2" (3.43m x 2.8m). Double glazed window to front elevation with views, radiator, exposed beam, mirror fronted wardrobes.
Bedroom three 10'8" x 7'2" (3.25m x 2.18m). Double glazed window to side elevation, radiator, mirror fronted wardrobes, exposed purlins.
Bathroom Window to side elevation, radiator, double shower cubicle with electric shower, panelled bath, pedestal wash basin, low flush WC, fully tiled walls, ceramic tiled floor, airing cupboard housing cylinder.
Externally The property is approach via a long track leading to a comprehensive range of outbuildings including a garage unit measuring 41' x 17'7", two stores formerly two stables, a hovel with an arched entry measuring 18' x 12" with playroom above 18'7" x 12'11", further stables and walk through measuring 17'8" x 15', further wood store and stable measuring 24'2" x 18'1", a ship on 27'2" x 18'3", hen shed and feed store 28' x 7', three kennels formerly the original pig sties, car port to the side of the property measuring 27'4" x 14'2" and a further agricultural shed building with metal tie timber framed and corrugated metal sheeting measuring 45' x 30'. The main stone outbuildings could be suitable for conversion, subject to the necessary consents and planning permission being given. Also surrounding the property is areas of garden and raised paved patio area including built in bbq area. With the land as well, the property sits in just under 4 acres.
Property Location
Similar Properties
Detached house For Sale Corwen Detached house For Sale LL21 Corwen new homes for sale LL21 new homes for sale Flats for sale Corwen Flats To Rent Corwen Flats for sale LL21 Flats to Rent LL21 Corwen estate agents LL21 estate agents



.png)




