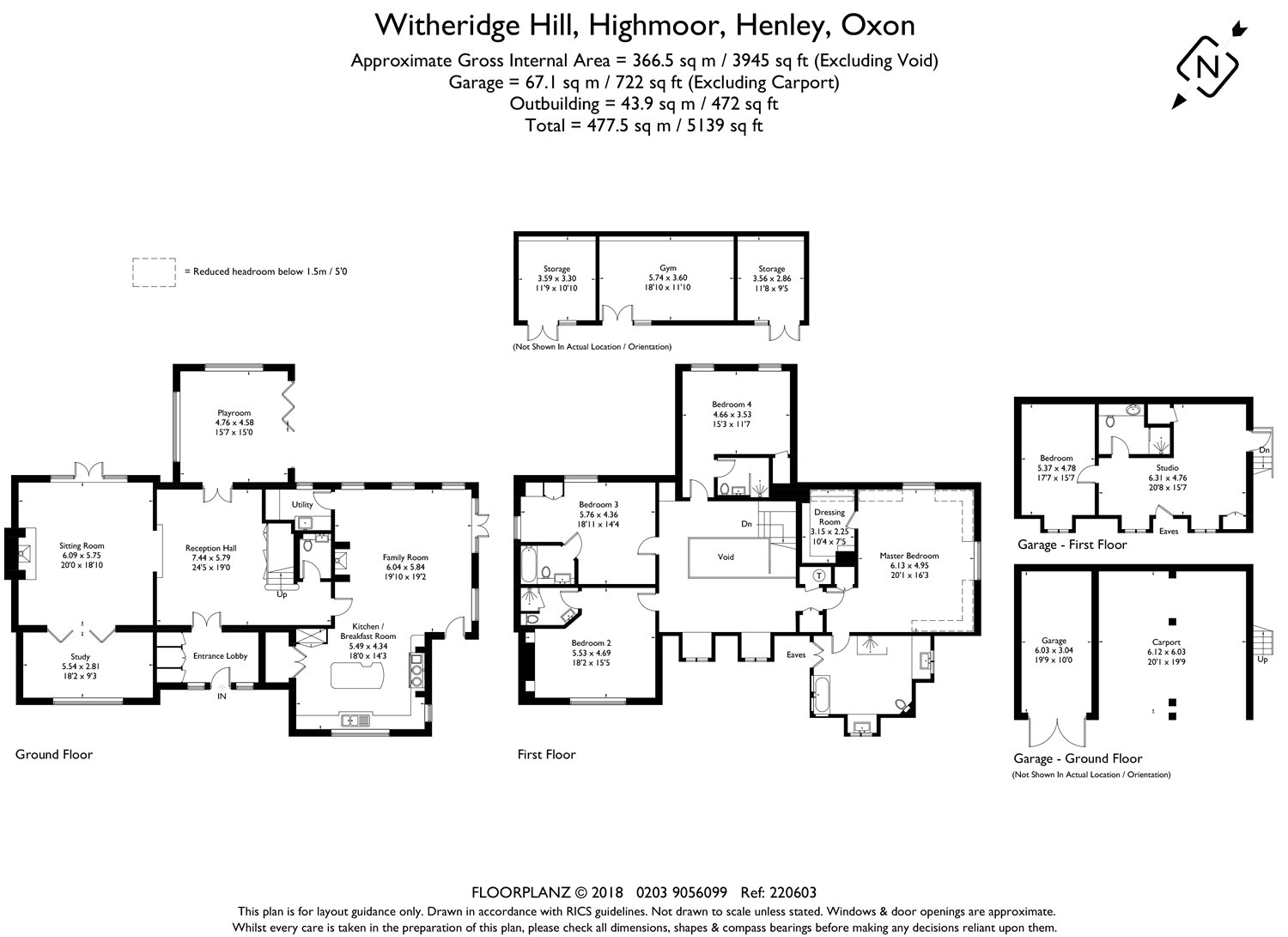5 Bedrooms Detached house for sale in Witheridge Hill, Highmoor, Henley-On-Thames, Oxfordshire RG9 | £ 2,650,000
Overview
| Price: | £ 2,650,000 |
|---|---|
| Contract type: | For Sale |
| Type: | Detached house |
| County: | Oxfordshire |
| Town: | Henley-on-Thames |
| Postcode: | RG9 |
| Address: | Witheridge Hill, Highmoor, Henley-On-Thames, Oxfordshire RG9 |
| Bathrooms: | 5 |
| Bedrooms: | 5 |
Property Description
The Manor is a fantastic family home located in the much sought-after hamlet of Witheridge Hill. A private drive behind solid wooden gates leads to this fine country house, built in 2005. Beyond the entrance lobby is the reception hall, set beneath a vaulted ceiling and standing centrally within the
house. With the principal reception areas arranged around it and a sweeping staircase leading to a galleried landing, the property feels spacious and well appointed. For those looking for a family home, the kitchen breakfast room with an open-plan family room and dining area, delivers this
essential space superbly. With windows over the front drive, the side and the rear garden, this is a wonderfully light and spacious part of the house. In the kitchen an oil-fired, four-oven Aga takes
centre stage and there are a number of integrated appliances including Bosch dishwashers, an aeg oven and fridge freezer as well as a walk-in larder. A day-to-day dining area sits between the kitchen and family room which features a fireplace housing
a log burner. French doors provide access to the veranda and gardens. A utility room housing the oil-fired boiler and laundry facilities is located nearby. For formal entertaining, the sitting
room opens directly off the reception hall. With oak floors and a fireplace housing a log burner, there are French doors opening onto an expansive terrace. Plantation shutters dress the windows and there are bi-folding doors to what could be
used as an extension to the sitting room or, indeed, the study. The playroom enjoys triple aspect views over the gardens and provides access to the terrace. As with the drawing room, the
windows have plantation shutters. The sweeping staircase arrives to a galleried landing around
which the bedrooms are arranged. The master bedroom has a vaulted ceiling, a walk-in wardrobe and an en suite bathroom. The remaining three bedrooms all have en suite shower rooms except
for one which has a bath.
Situation
The Manor is situated on the edge of the sought-after hamlet of Witheridge Hill in a designated Area of Outstanding Natural Beauty, with the benefit of ownership of the common land which includes the common by the Rising Sun and the woodland
below the house. The hamlet has a pub and the nearby village of Stoke Row has a shop, garage, post office, restaurant and other public houses. Extensive shopping and recreational facilities
can be found in Reading, Wallingford and Henley. This area is renowned for excellent riding and walking.
Outside
The Manor is set in gardens and woodlands that extend to some 16 acres. The surrounding woodland is private common land and has a mixture of deciduous trees. The gardens around the house amount to approximately one acre and are mainly laid to lawn. With ample parking on the gravel driveway, there is a heritage-style double carport and garage which are very much in keeping with the house. There is an annexe which is accessed via an external staircase and incorporates a studio, bedroom and shower room. Further outbuildings include a gym and garden stores. The veranda offers a shaded area from which one
can enjoy the surrounding gardens and woodland scene.
The common and manorial rights
The Manor is set in gardens and woodlands that extend to some 16 acres. The surrounding woodland is private common land and has a mixture of house amount to approximately one acre and are mainly laid to lawn. With ample parking on the gravel driveway, there is a
heritage-style double carport and garage which are very much in keeping with the house. There is an annexe which is accessed via an external staircase and incorporates a studio, bedroom and shower room. Further outbuildings include a gym and
garden stores. The veranda offers a shaded area from which one can enjoy the surrounding gardens and woodland scene.
5 Bedrooms
Dressing Room
5 En Suite Bath/Shower Rooms
4 Reception Rooms
Approx 15 Acres Common Land & Gardens
Kitchen/Breakfast Room
Utility Room
Double Carport & Garage
Studio over Garage
Additional Information
Services – Mains water and electricity. Oil-fired central heating. Private drainage.
Local authority – South Oxfordshire District Council.
Tel.
Property Location
Similar Properties
Detached house For Sale Henley-on-Thames Detached house For Sale RG9 Henley-on-Thames new homes for sale RG9 new homes for sale Flats for sale Henley-on-Thames Flats To Rent Henley-on-Thames Flats for sale RG9 Flats to Rent RG9 Henley-on-Thames estate agents RG9 estate agents



.jpeg)











