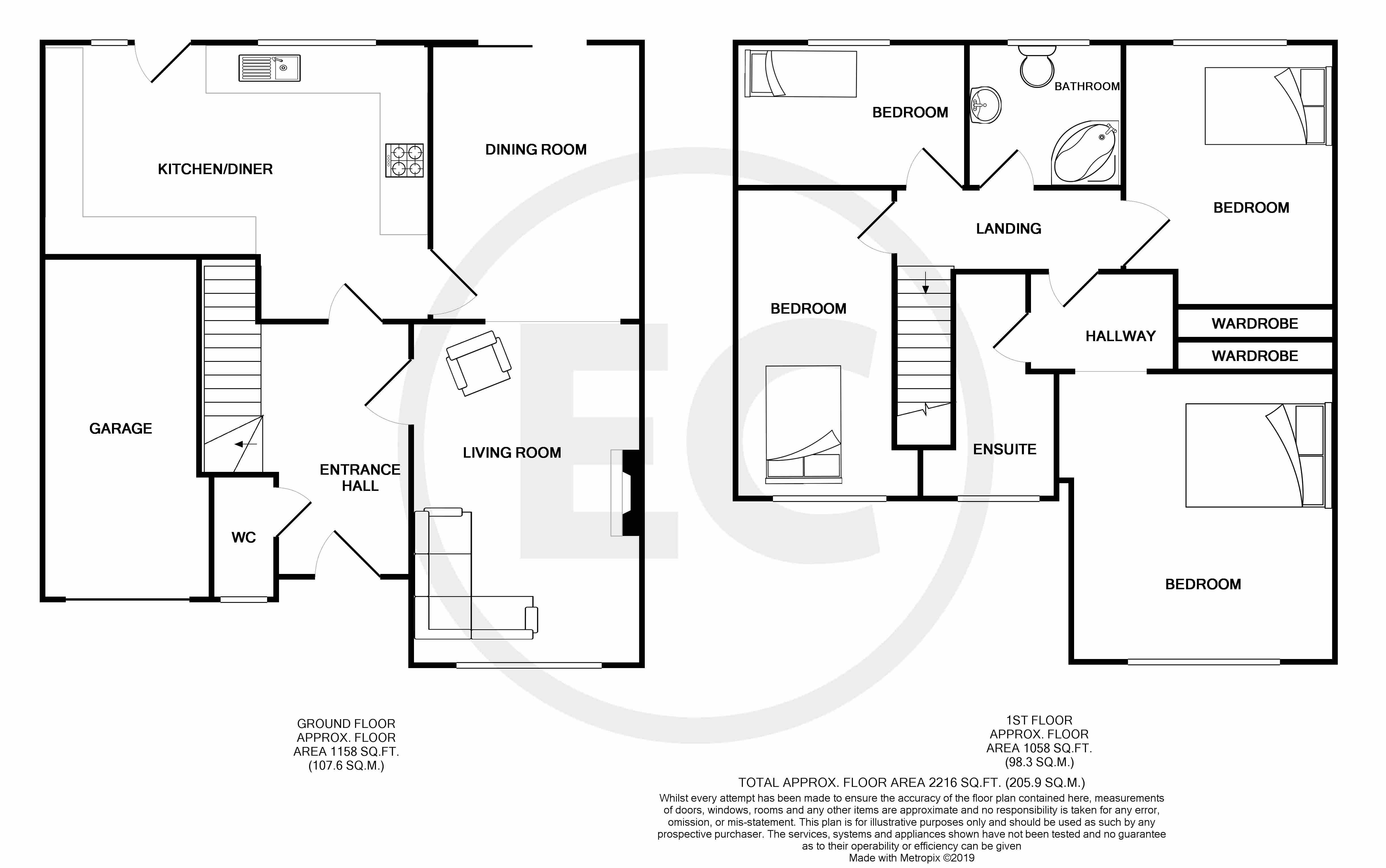4 Bedrooms Detached house for sale in Withypool, Shoeburyness, Southend-On-Sea SS3 | £ 630,000
Overview
| Price: | £ 630,000 |
|---|---|
| Contract type: | For Sale |
| Type: | Detached house |
| County: | Essex |
| Town: | Southend-on-Sea |
| Postcode: | SS3 |
| Address: | Withypool, Shoeburyness, Southend-On-Sea SS3 |
| Bathrooms: | 2 |
| Bedrooms: | 4 |
Property Description
Entrance 11' 11" x 4' 04" (3.63m x 1.32m) Feature Upvc double glazed entrance door leads to:
Entrance hall Solid wood door leading into the hall, laminate flooring, stairs to first floor, storage under stairs, doors to;
cloakroom 6' 04" x 3' 03" (1.93m x 0.99m) Double glazed leaded window to the front aspect, heated towel rail, pedestal, WC, laminate flooring.
Living room 19' 0" x 11' 06" (5.79m x 3.51m) Double glazed leaded windows to the front aspect, TV Ariel point, feature gas fireplace with surround, cove to ceiling, radiator, laminate flooring, opening to;
dining room 13' 07" x 9' 10" (4.14m x 3m) Double glazed patio doors leading to the garden, radiator, cove to ceiling, door to;
kitchen/diner 13' 07" x 18' 11" (4.14m x 5.77m) Double glazed leaded window to the rear aspect with double glazed door leading to the garden, range of solid comprehensive eye and base level units with under unit lighting and granite work surfaces with single sink and power spray tap, space for an american fridge, integrated dishwasher/washing machine, range cooker to remain with extractor over.
Landing Laminate floor with door leading to;
master bedroom 15' 01" x 11' 07" (4.6m x 3.53m) Commencing with a dressing area with door leading to en suite, arch leading to the bedroom, double glazed leaded window to the front aspect, built in double wardrobes, radiator, laminate flooring.
Ensuite Double glazed leaded obscure window to the front aspect, WC, shower with curtain, vanity wash hand basin, radiator.
Bedroom two 13' 05" x 9' 11" (4.09m x 3.02m) Double glazed leaded window to the rear aspect, wall to wall mirror wardrobes, radiator, laminate flooring.
Bathroom 7' 08" x 7' 05" (2.34m x 2.26m) Double glazed leaded window to the rear aspect, pedestal, heated towel rail, corner bath, tiled floor.
Bedroom three 13' 08" x 10' 09" (4.17m x 3.28m) Double glazed leaded window to the rear aspect, radiator, laminate floor.
Bedroom four 7' 07" x 11' 03" (2.31m x 3.43m) Double glazed leaded window to the front aspect, radiator, laminate floor.
Exterior
south facing rear garden The rear garden is secluded and commences with a substantial block paved area with side access leading to a shed that will remain, the remainder of the garden is predominately laid to lawn with attractive flower and mature shrub boarders, further side access leading to a side entrance into the garage with gate to the front of the property.
Frontage Large block paved drive leading to the garage which has an electric door and parking for several vehicles.
Property Location
Similar Properties
Detached house For Sale Southend-on-Sea Detached house For Sale SS3 Southend-on-Sea new homes for sale SS3 new homes for sale Flats for sale Southend-on-Sea Flats To Rent Southend-on-Sea Flats for sale SS3 Flats to Rent SS3 Southend-on-Sea estate agents SS3 estate agents



.png)











