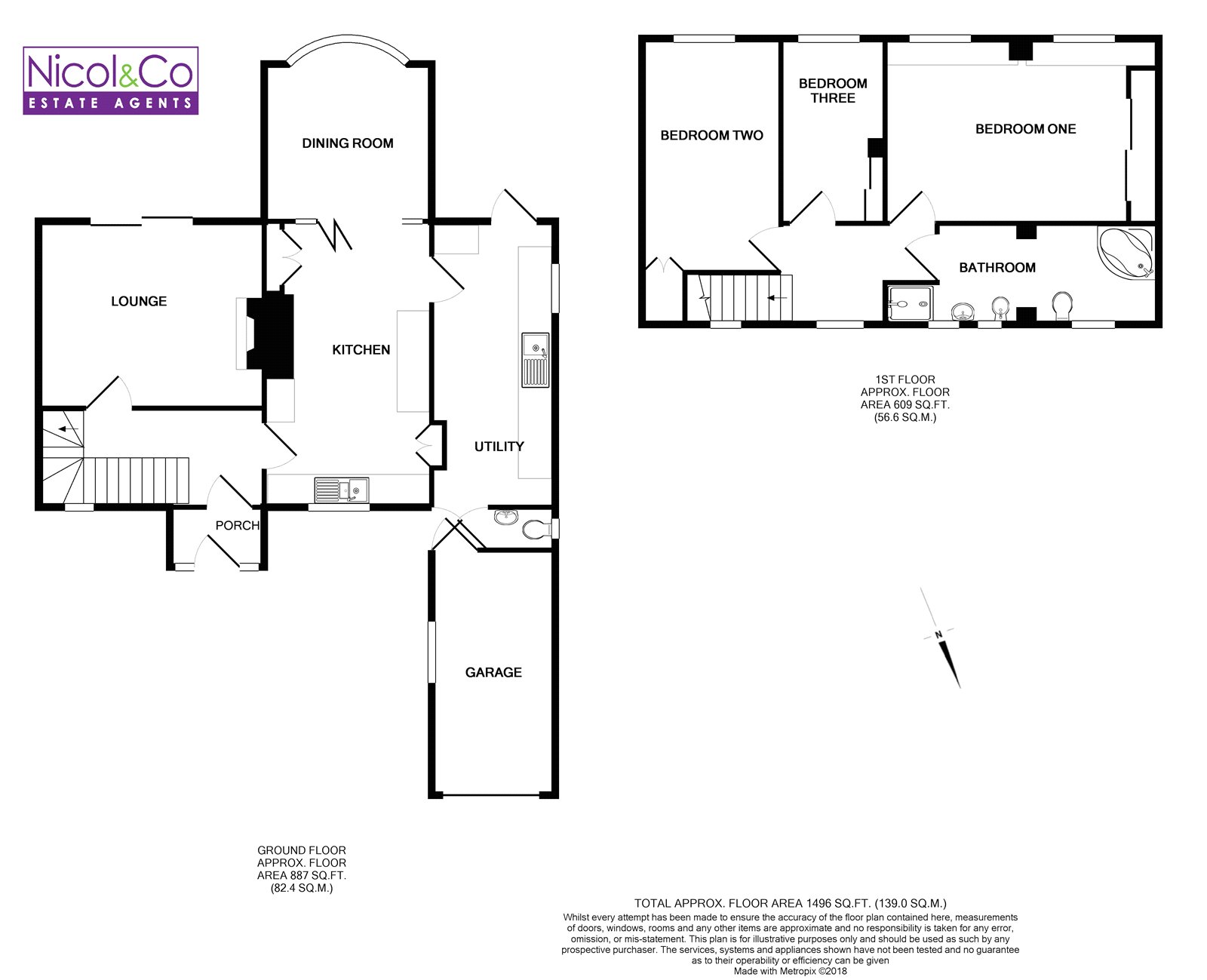3 Bedrooms Detached house for sale in Witton Avenue, Droitwich, Worcestershire WR9 | £ 275,000
Overview
| Price: | £ 275,000 |
|---|---|
| Contract type: | For Sale |
| Type: | Detached house |
| County: | Worcestershire |
| Town: | Droitwich |
| Postcode: | WR9 |
| Address: | Witton Avenue, Droitwich, Worcestershire WR9 |
| Bathrooms: | 1 |
| Bedrooms: | 3 |
Property Description
A three bedroom detached house located in the highly popular Witton area of Droitwich. The property requires modernisation and improvement throughout but would allow any prospective buyer to put their own stamp on the property. Offering no upward sale chain
The Property briefly affords entrance hall, breakfast kitchen, dining room, lounge, utility room, ground floor w.C, three well proportioned bedrooms, exceptionally large master bedroom & bathroom. The master bedroom and bathroom could be re-configured to create a four bedroom home. Also benefiting from garage, driveway and south westerly facing rear garden.
Front Of Property
Off-road parking for several vehicles on tarmac drive with side lawn with shrubs and trees. Access to front of garage. Access to entrance porch. Side access to back garden. Side access to the utility garage. Outside water tap. Outside wall light point.
Entrance Porch
Two front facing timber windows single glazed. Ceiling light point. Timber door to entrance hall. Vinyl flooring.
Entrance Hall
Ceiling light point. Door to kitchen. Door to lounge. Stairs to first floor. Single panel radiator.
Lounge (4.42m x 3.66m)
Gas fire With tiled hearth and surround and wooden mantle. Rear facing aluminium sliding door to back garden. Ceiling light point. Ceiling coving. Two double panel radiators. Single panel radiator.
Kitchen (5.6m x 3.15m)
Front facing uPVC double glaze window. Two ceiling strip lights. Ceiling coving. Range of kitchen cabinets with rolled edge work surface. Built-in storage space. Plastic composite one and a half bowl sink with single drainer and mixer tap over. Space for undercounter fridge freezer. Space for gas cooker. Double timber door to dining area. Door to utility. Single panel radiator. Lino flooring.
Dining Room (3.25m x 3.23m)
Rear facing bay uPVC double glazed window. Two wall light points. Ceiling coving. Single panel radiator.
Utility Room (5.87m x 2.41m)
Side facing single glazed timber window. Rear facing uPVC door to back garden. Ceiling strip light. Range of kitchen cabinets with rolled edge work surface and stainless steel one bowl sink with single drainer and mixer tap over. Space for washing machine. Several appliance spaces. Side facing timber door to the front. Door to WC. Door to garage. Tiled flooring.
Ground Floor WC
Side facing obscured single glazed timber window. Ceiling light point. Ceiling coving. Low-level WC. Wash handbasin. Tiled flooring.
Landing
Two front facing uPVC double glazed windows. Ceiling light point. Access to loft space. Doors to bedrooms one, two and three and bathroom.
Bedroom One (4.83m x 3.6m)
Two rear facing uPVC double glazed windows. Two ceiling light points. Ceiling coving. Built-in wardrobes and bedroom furniture. Double panel radiator.
Bedroom Two (4.83m x 2.72m)
Rear facing uPVC double glazed window. Ceiling light point. Ceiling coving. Built in wardrobes. Single panel radiator.
Bedroom Three (3.63m x 2.06m)
Rear facing uPVC double glazed window. Ceiling light point. Ceiling coving. Single panel radiator. Built in wardrobes.
Bathroom (4.47m x 1.85m)
Two front facing obscured uPVC double glazed windows. Two ceiling light points. Access to loft space. Corner bath. Low-level wc. Pedestal wash hand basin. Bidet. Separate tiled shower cubicle. Fully tiled walls. Double panel radiator. Ceiling light point. Shaver point.
Garage (4.8m x 2.5m)
Side facing obscured uPVC double glazed window. Two ceiling strip lights. Ceiling light point. Up and over door. Power.
Rear Of Property & Garden
Block paved patio area ideal for seating leading to further lawnded area. Beds borders shrubs trees. Pond. Side access back to front of property. Access back to the utility.
Property Location
Similar Properties
Detached house For Sale Droitwich Detached house For Sale WR9 Droitwich new homes for sale WR9 new homes for sale Flats for sale Droitwich Flats To Rent Droitwich Flats for sale WR9 Flats to Rent WR9 Droitwich estate agents WR9 estate agents



.png)
