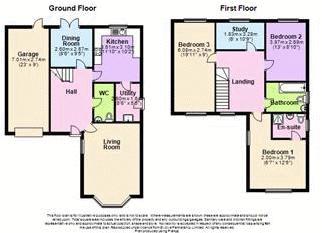4 Bedrooms Detached house for sale in Woburn Drive, Congleton CW12 | £ 319,995
Overview
| Price: | £ 319,995 |
|---|---|
| Contract type: | For Sale |
| Type: | Detached house |
| County: | Cheshire |
| Town: | Congleton |
| Postcode: | CW12 |
| Address: | Woburn Drive, Congleton CW12 |
| Bathrooms: | 2 |
| Bedrooms: | 4 |
Property Description
Stunning Mossley location! This attractive detached family home sits proudly in a peaceful and select residential development in the heart of one of Congletons most desirable locations and simply must be viewed!
The accommodation is both spacious and well planned whilst externally, ample gardens and driveway complete the whole package!
Competitively priced, the property is just ready and waiting for new owners to make it their own so call us now to view!
***more photographs to follow***
Entrance Hall
Laminate flooring. Stairs to first floor. Doors to living room, WC, kitchen and dining room.
Living Room (15' 11'' x 12' 5'' (4.85m x 3.78m))
Bay window to front aspect and window to side aspect. Fireplace with decorative surround.
Utility (8' 6'' x 5' 5'' (2.59m x 1.65m))
Worktop space with fitted sink. Space for washing machine. Laminate flooring. Door to rear and door to kitchen.
W.C.
Low level cream coloured WC with a matching basin. Laminate flooring.
Kitchen (11' 10'' x 10' 2'' (3.60m x 3.10m))
Window to rear aspect. Fitted with a matching range of base and eye level units with worktop space over. Sink with drainer. Hob and oven. Space for dishwasher, Laminate flooring. Door to utility.
Dining Room
Double doors to rear garden.
First Floor
Landing
Window to front aspect. Doors to bedrooms, study and bathroom.
Bedroom 1 (12' 5'' x 6' 7'' (3.78m x 2.01m))
Window to front aspect and window to side aspect. Fitted wardrobes. Door to ensuite.
En Suite
Window to side aspect. Fitted with a low level white WC with matching basin and glass screen shower cubicle. Ceramic tiled flooring. Door to bedroom.
Bedroom 2 (13' 0'' x 8' 10'' (3.96m x 2.69m))
Window to rear aspect.
Bedroom 3 (19' 11'' x 9' 0'' (6.07m x 2.74m))
Window to rear aspect and window to front aspect.
Study/Bedroom 4 (10' 9'' x 6' 0'' (3.27m x 1.83m))
Window to rear aspect.
Bathroom
Window to side aspect. Fitted with a low level white WC, matching basin and panelled bath. Ceramic tiled flooring.
Outside
Driveway to front providing parking. Lawned garden to rear.
Garage
Up and over door. Door to rear.
Tenure
Freehold (subject to solicitors' verification).
Services
All mains services are connected (although not tested).
Viewing
Strictly by appointment through joint selling agent timothy A brown.
Property Location
Similar Properties
Detached house For Sale Congleton Detached house For Sale CW12 Congleton new homes for sale CW12 new homes for sale Flats for sale Congleton Flats To Rent Congleton Flats for sale CW12 Flats to Rent CW12 Congleton estate agents CW12 estate agents



.png)











