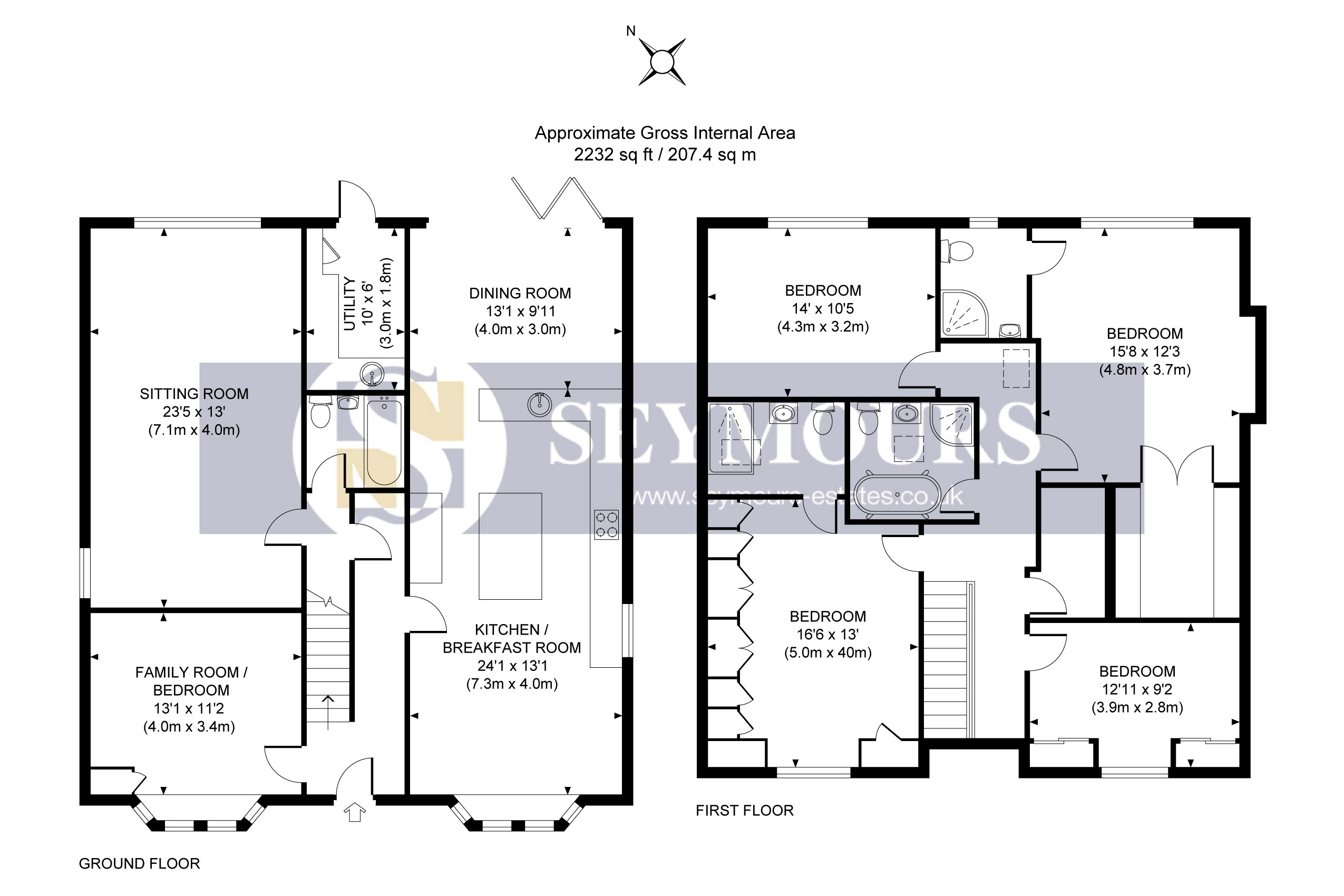4 Bedrooms Detached house for sale in Woking, Surrey GU22 | £ 850,000
Overview
| Price: | £ 850,000 |
|---|---|
| Contract type: | For Sale |
| Type: | Detached house |
| County: | Surrey |
| Town: | Woking |
| Postcode: | GU22 |
| Address: | Woking, Surrey GU22 |
| Bathrooms: | 3 |
| Bedrooms: | 4 |
Property Description
A 1950’s chalet style home, offering remodelled, extended and superbly presented four-bedroom, three reception room, three bath/shower room accommodation, the size of which defies its front appearance and simply must be viewed to be fully appreciated. Approximately five years ago, the previous owners embarked on a hugely successfully refurbishment programme to create the accommodation which is present today. The main feature is the fabulous open plan kitchen/dining room/family room, which would grace a property of significantly higher value. The kitchen is comprehensively fitted with quality base and eye level units and matching drawers, incorporating integrated dishwasher, oven, microwave, five ring gas hob, warming drawer, stainless steel extractor hood, granite worktops and upstands, pull out larder storage, corner carousel unit and pull out bin cupboard. The flooring is large ceramic tiling, there is also under unit lighting. The dining area has a fitted window seat and space for a large table. The family area has a carpeted floor covering, bi-fold door to the timber decking and access to a utility room. The living room is rear aspect with wide planking engineered oak flooring, which continues through the hallway, has been re-plastered, redecorated and has a new open fireplace. From the hall is a useful front aspect family room/bedroom, as required. There is also a stylish cloakroom. Upstairs, are the aforementioned bedrooms, including a super main bedroom with en-suite shower room and a large walk-in wardrobe with shelving and hanging space. The second bedroom features wall to wall wardrobes and its own shower room with walk in shower with rainhead and separate hand-held attachment, plus some striking tiling. The family bathroom is equally impressive with a free-standing bath, separate shower cubicle, vanity unit with cupboard under and low level wc. Other notable attributes include upvc double glazing, gas heating to radiators, multiple ceiling downlighters and under floor heating to the family area and utility room. Outside, a recently block paved drive provides off road parking for multiple cars, while the rear garden is very impressive. There is a raised decking behind the house with steps down, a large expanse of lawn, raised borders, patio, children’s play area, veg/fruit patch and a large garden shed.
Fabulous Chalet Style Home
Refurbished, Remodelled And Extended Interior
Open Plan Kitchen/Dining Room/Family Room
Living Room with Feature Open Fireplace
Family Room/Bedroom
Cloakroom
Utility Room
Four Bedrooms
Main Bedroom With En-Suite Shower Room And Dressing Room
Second Bedroom With En-Suite Shower Room
Family Bathroom
UPVC Double Glazing
Gas Heating To Radiators
Off Road Parking for Multiple Cars
Super Rear Garden
Property Location
Similar Properties
Detached house For Sale Woking Detached house For Sale GU22 Woking new homes for sale GU22 new homes for sale Flats for sale Woking Flats To Rent Woking Flats for sale GU22 Flats to Rent GU22 Woking estate agents GU22 estate agents



.png)











