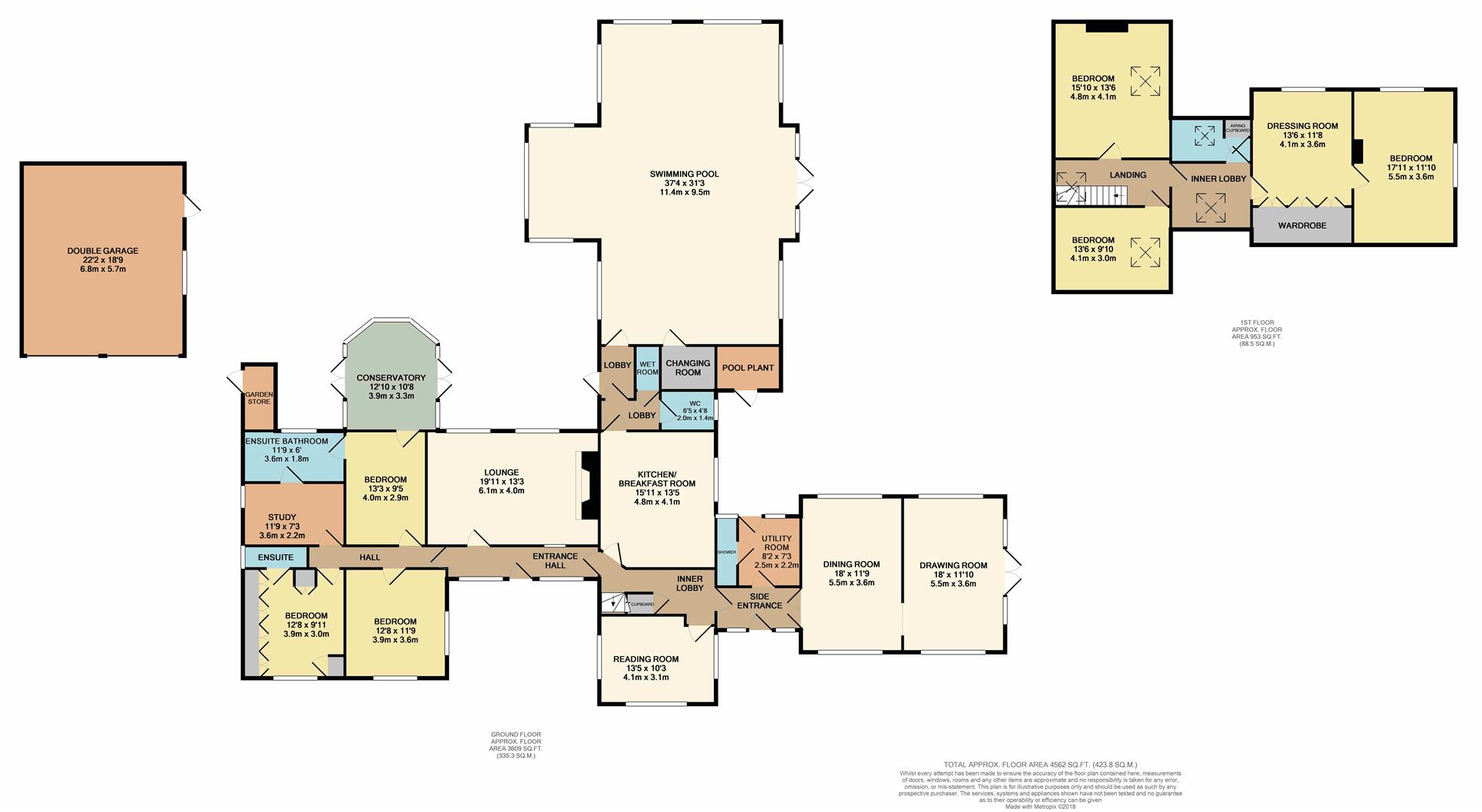6 Bedrooms Detached house for sale in Wood End Road, Cranfield, Bedford MK43 | £ 1,500,000
Overview
| Price: | £ 1,500,000 |
|---|---|
| Contract type: | For Sale |
| Type: | Detached house |
| County: | Bedfordshire |
| Town: | Bedford |
| Postcode: | MK43 |
| Address: | Wood End Road, Cranfield, Bedford MK43 |
| Bathrooms: | 5 |
| Bedrooms: | 6 |
Property Description
We are delighted to offer for sale this individual and unique property which is located in the rural setting of Wood End, Cranfield.
The property occupies a large plot of approximately four acres and has far reaching countryside views.
We are led to believe that the original part of the property was the laundry house to the former "Cranfield Court". The property has been extended at various stages to include an indoor swimming pool, detached three bedroom annex and a double garage.
The main property comprises of six bedrooms, five reception rooms, kitchen/breakfast room, utility, four bathroom/en-suites and the swimming pool. The property is fully double glazed and has gas central heating but would benefit from further modernisation.
The separate detached annex comprises of lounge, kitchen/diner, three bedrooms and two en-suite bathrooms and also benefits from the open views.
Due to the complexity of this property an internal viewing is recommend to appreciate the magnitude that the property has to offer.
Ground Floor -
Entrance Hall
Lounge (6.07m x 4.04m (19'11 x 13'3))
Dining Room (5.49m x 3.58m (18' x 11'9))
Drawing Room (5.49mx 3.61m (18'x 11'10))
Reading Room (4.09m x 3.12m (13'5 x 10'3))
Study (3.58m x 2.21m (11'9 x 7'3))
Kitchen/Breakfast Room (4.85m x 4.09m (15'11 x 13'5))
Utility Room (2.49m x 2.21m (8'2 x 7'3))
Shower Room
Cloakroom (1.96m x 1.42m (6'5 x 4'8))
Wetroom
Indoor Swimming Pool (11.38m x 9.53m max (37'4 x 31'3 max))
Bedroom One (4.04m x 2.87m (13'3 x 9'5))
Ensuite (3.58m x 1.83m (11'9 x 6'))
Conservatory (3.91m x 3.25m (12'10 x 10'8))
Bedroom Two (3.86m x 3.02m (12'8 x 9'11))
Ensuite
Bedroom Three (3.86m x 3.58m (12'8 x 11'9))
First Floor -
Landing
Inner Lobby
Bedroom Four (5.46m x 3.61m (17'11 x 11'10))
Bedroom Four Dressing Room (4.11m x 3.56m (13'6 x 11'8))
Bedroom Five (4.83m x 4.11m (15'10 x 13'6))
Bedroom Six (4.11m x 3.00m (13'6 x 9'10))
Family Bathroom
Detached Annex -
Kitchen/Diner (5.79m x 2.31m (19' x 7'7))
Lounge (5.21m x 3.02m (17'1 x 9'11))
Bedroom One (Ground Floor) (3.94m x 2.90m (12'11 x 9'6))
Bathroom (2.90m x 1.83m (9'6 x 6))
Bedroom Two (4.06m max x 3.05m (13'4 max x 10'))
Ensuite (1.80m x 1.65m (5'11 x 5'5))
Bedroom Three (3.05m x 3.05m (10' x 10'))
Property Location
Similar Properties
Detached house For Sale Bedford Detached house For Sale MK43 Bedford new homes for sale MK43 new homes for sale Flats for sale Bedford Flats To Rent Bedford Flats for sale MK43 Flats to Rent MK43 Bedford estate agents MK43 estate agents



.png)










