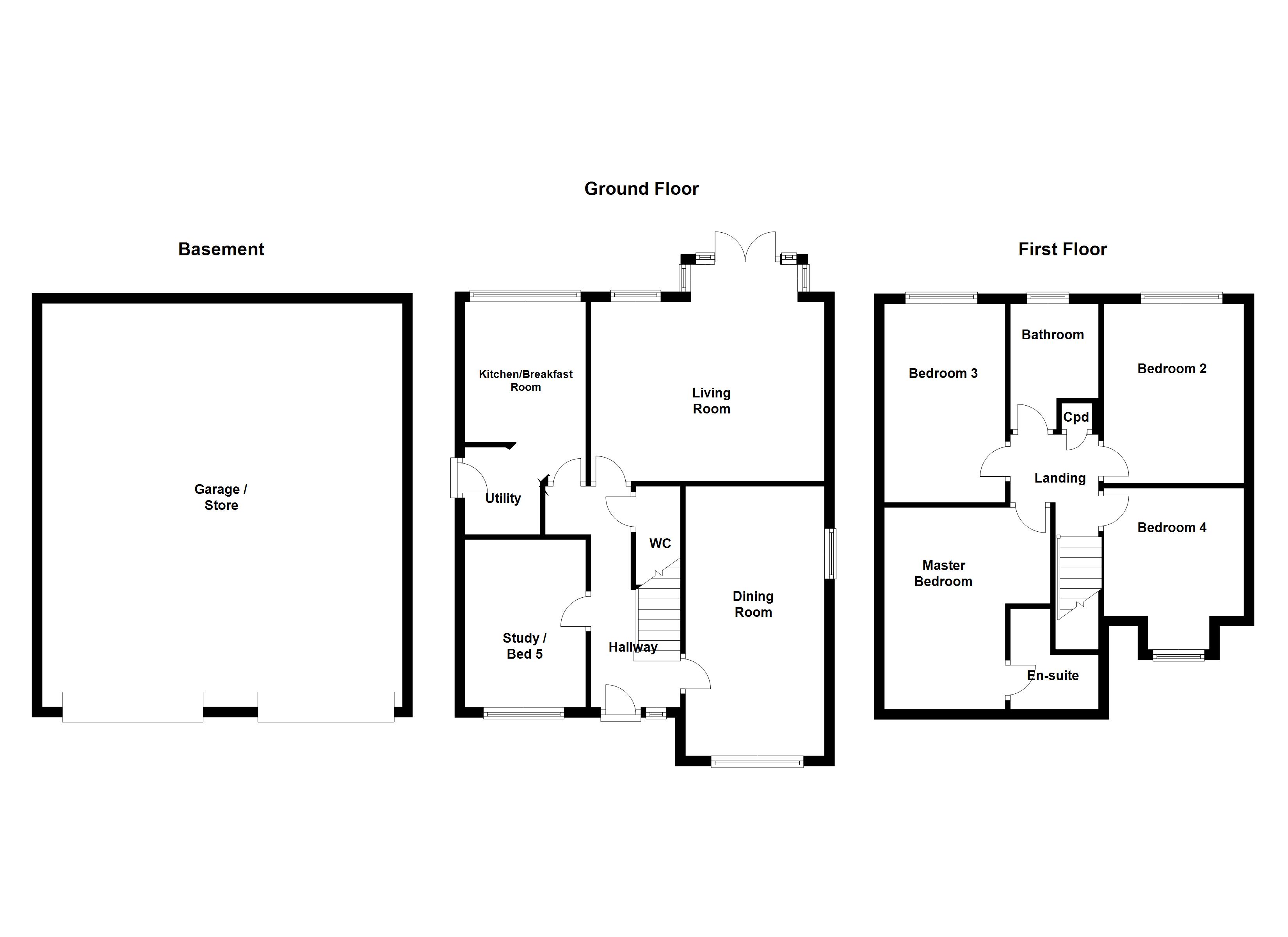4 Bedrooms Detached house for sale in Wood Lane, Castleford WF10 | £ 240,000
Overview
| Price: | £ 240,000 |
|---|---|
| Contract type: | For Sale |
| Type: | Detached house |
| County: | West Yorkshire |
| Town: | Castleford |
| Postcode: | WF10 |
| Address: | Wood Lane, Castleford WF10 |
| Bathrooms: | 2 |
| Bedrooms: | 4 |
Property Description
**Guide Price £240,000 to £250,000** A superb four/five bedroom detached family home in this popular location that is close to local amenities including schools and shops and within easy reach of both road and rail links for those wishing to commute.
This stunning property is spaciously split and briefly comprises an oversized garage to the lower ground floor providing ample storage. The ground floor is approached via an entrance hallway that opens into a living room, separate dining room, kitchen with utility off and downstairs w.C. As well as a study/bedroom five. To the first floor there are four generous sized bedrooms with the master benefitting from an en suite shower room/w.C. Plus a further main house bathroom.W.C. Outside, to the front of the property there is a driveway providing off street parking and leading to the double garage with up and over door, to the rear there is and enclosed lawned garden with plants, trees and shrubs bordering.
The property would be ideally suited to the professional couple, family buyers or more mature person alike. Only a full internal inspection will reveal all that is on offer within this ideal detached family home.
Accommodation
entrance hall Double glazed entrance door, central heating radiator, doors off to the living room, dining room, study/bedroom five, kitchen and downstairs w.C. Coving to the ceiling and stairs to the first floor landing.
Living room 15' 2" x 11' 6" (4.62m x 3.51m) uvpc double glazed bay window to the rear with UPVC double glazed French doors, central heating radiator, coving to the ceiling, laminate flooring and decorative timber fireplace surround with marble hearth and back.
Dining room 17' 11" x 8' 10" (5.46m x 2.69m) UPVC double glazed windows to the front and side and central heating radiator.
Study/bedroom five 10' 11" x 8' 0" (3.33m x 2.44m) UPVC double glazed window to the front, coving to the ceiling and central heating radiator.
Kitchen 11' 4" x 7' 11" (3.45m x 2.41m) Fitted with a range of high and low level kitchen unit with laminate work tops and an inset 1 1/2 bowl stainless steel sink and drainer with mixer tap. Integrated electric oven with four ring gas hob, tiling to splash back and stainless steel filter hood above. Plumbing for dishwasher, space for fridge freezer, downlight spotlighting and UPVC double glazed window to the rear. Tiled flooring and central heating radiator, open archway to the utility area.
Utility area 5' 7" x 4' 10" (1.7m x 1.47m) Fitted with a range of high and low level units, laminate work tops and single bowl stainless steel sink and drainer with mixer tap. Plumbing for washing machine, tiled splashbacks, central heating radiator and side entrance door.
Downstairs W.C. 5' 8" x 2' 6" (1.73m x 0.76m) Low level flush w.C., wash hand basin with tiled splashback, central heating radiator and extractor fan.
First floor landing Access to four bedrooms and the main house bathroom/w.C. Airing cupboard, loft access and central heating radiator.
Master bedroom 13' 4" x 11' 0" (4.06m x 3.35m) UPVC double glazed window to the front, central heating radiator, coving to the ceiling and built in wardrobes. Access to the en suite/w.C.
En suite 5' 9" x 3' 11" (1.75m x 1.19m) plus shower recess Three piece suite comprising shower cubicle with mains feed shower, low level flush w.C. And wash hand basin with mixer tap. Central heating towel rail, extractor fan and UPVC double glazed window to the front.
Bedroom two 4' 11" x 9' 0" (1.5m x 2.74m) UPVC double glazed window to the rear and central heating radiator.
Bedroom three 12' 10" x 7' 11" (3.91m x 2.41m) UPVC double glazed window to the rear and central heating radiator.
Bedroom four 11' 2" x 9' 0" (3.4m x 2.74m) UPVC double glazed window to the front and central heating radiator.
Bathroom/W.C. 8' 2" x 6' 1" (2.49m x 1.85m) Three piece suite comprising bath with mixer tap, low level flush w.C. And wash hand basin with mixer tap. UPVC double glazed window to the rear, downlight spotlighting and extractor fan. Central heating towel rail.
Outside To the front of the property there is a driveway providing off street parking that leads to an oversized double garage with power and lighting and two up and over door. The rear garden is enclosed, primarily laid to lawn with mature plants and shrubs.
EPC rating To view the full Energy Performance Certificate please call into one of our six local offices.
Layout plans These floor plans are intended as a rough guide only and are not to be intended as an exact representation and should not be scaled. We cannot confirm the accuracy of the measurements or details of these floor plans.
Viewings To view please contact our Castleford office and they will be pleased to arrange a suitable appointment.
Property Location
Similar Properties
Detached house For Sale Castleford Detached house For Sale WF10 Castleford new homes for sale WF10 new homes for sale Flats for sale Castleford Flats To Rent Castleford Flats for sale WF10 Flats to Rent WF10 Castleford estate agents WF10 estate agents



.jpeg)











