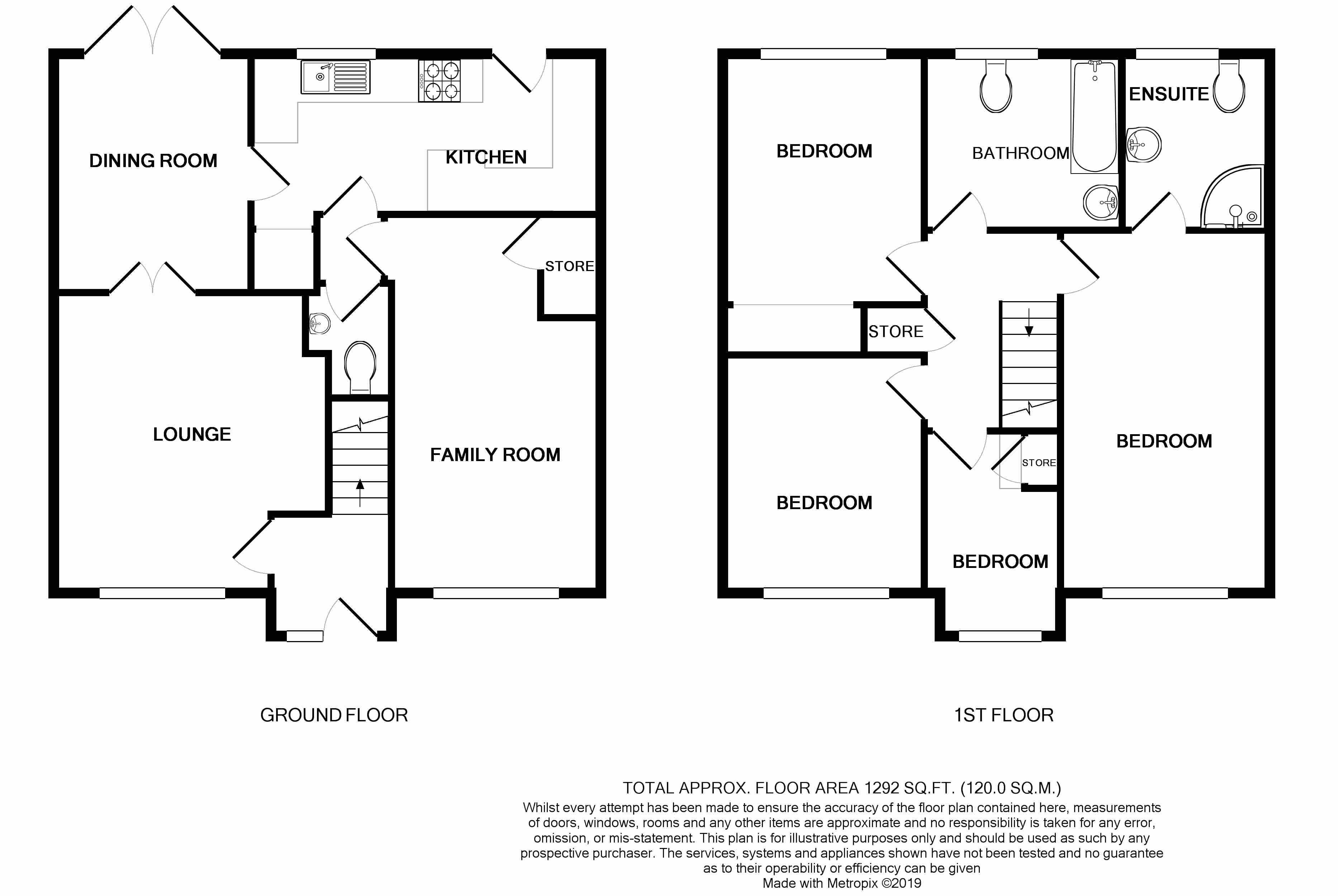4 Bedrooms Detached house for sale in Wood Lane Close, Stannington, Sheffield S6 | £ 310,000
Overview
| Price: | £ 310,000 |
|---|---|
| Contract type: | For Sale |
| Type: | Detached house |
| County: | South Yorkshire |
| Town: | Sheffield |
| Postcode: | S6 |
| Address: | Wood Lane Close, Stannington, Sheffield S6 |
| Bathrooms: | 0 |
| Bedrooms: | 4 |
Property Description
Hunters are delighted to market this well presented four bedroom detached family home situated on a quiet cul-de-sac in the much sought after area of Stannington being in the catchment for excellent schools. Stannington boasts excellent local amenities, public transport links including Supertram network providing access to Sheffield University, central hospitals and the City Centre. The beautiful countryside is only a short drive away. The accommodation on offer benefits from Upvc double glazing and gas central heating and comprises briefly of:- Entrance hall, lounge, dining room and kitchen providing access to the snug room. To the first floor is the master bedroom with ensuite shower room, three further bedrooms and family bathroom. Externally to the front of the property is a driveway and lawn. To the rear is an appealing garden with patio seating area ideal for outside entertaining.
On the ground floor
entrance hall
Provides access to the lounge and stairway to the first floor.
Lounge
4.19m (13' 9") x 3.81m (12' 6")
The living room has a front facing window, there is coving to the ceiling and a ceiling rose. The fire is gas and there are double doors through to the dining room.
Dining room
3.33m (10' 11") x 2.69m (8' 10")
The dining room has coving to the ceiling and a ceiling rose. There is access through the double doors to the lounge, access into the kitchen and there are also rear facing french doors on to the back garden,
kitchen
4.90m (16' 1") x 2.21m (7' 3")
The kitchen has a tiled floor and part tiled walls. There are base units and drawers with a worktop featuring a gas hob, stainless steel sink with mixer tap and drainer. There is also a breakfast bar. Above are wall units, drawers, wine rack and a stainless steel extractor hood. The oven is an electric fan oven and is at eye level. There is space for a fridge freezer, dishwasher and washing machine. Access to the dining room, downstairs WC, snug and garden.
Downstairs WC
1.69m (5' 7") x 1.20m (3' 11")
The downstairs WC is fully tiled with a wash hand basin and WC with push button.
Snug
5.18m (17' 0") x 2.69m (8' 10")
The snug is front facing, has coving to the ceiling and has a storage cupboard which houses the boiler.
On the first floor
landing
master bedroom
5.03m (16' 6") x 2.79m (9' 2")
The master bedroom is front facing with built in wardrobes and access to the en-suite.
En-suite
2.54m (8' 4") x 2.01m (6' 7")
The en-suite is accessed through the master bedroom and is fully tiled. There is a wash basin with mixer tap which has a cupboard below and above. There is a heated towel rail, WC and mains shower with glass cubicle.
Bedroom no.2
4.14m (13' 7") x 2.84m (9' 4")
Bedroom two is to the rear and overlooks the garden.
Bathroom
2.67m (8' 9") x 2.54m (8' 4")
The family bathroom is to the rear of the property and is fully tiled. It has a white suite which includes a bath, wash basin with mixer tap having a cupboard below and WC with push button,
bedroom no.3
3.39m (11' 1") x 2.83m (9' 3")
Bedroom three is front facing with built in wardrobes.
Bedroom no.4
2.91m (9' 7") x 1.92m (6' 4")
Bedroom four is currently used as a study and is front facing with a built in storage cupboard.
Outside
To the front of the property is a driveway having vehicle parking and garden laid to lawn. To the rear is a seating area which is an ideal space for outside entertaining and alfresco dining. Steps lead up to the garden area.
General remarks
tenure
We understand the property is Leasehold with 300 years from 25th March 1989. Ground rent is £50 per annum.
Rating assessment
We are verbally advised by the Local Authority that the property is assessed for Council Tax purposes to Band E.
Central heating and double glazing
The property has the benefit of gas central heating with panel radiators throughout while the windows throughout are upvc framed sealed double glazed units.
Vacant possession
Vacant possession will be given on completion and all fixtures and fittings mentioned in the above particulars are to be included in the sale.
Mortgage facilities
We should be pleased to advise you in obtaining the best type of Mortgage to suit your individual requirements.
Your home is at risk if you do not keep up repayments on A mortgage or other loans secured on it.
Property Location
Similar Properties
Detached house For Sale Sheffield Detached house For Sale S6 Sheffield new homes for sale S6 new homes for sale Flats for sale Sheffield Flats To Rent Sheffield Flats for sale S6 Flats to Rent S6 Sheffield estate agents S6 estate agents



.png)











