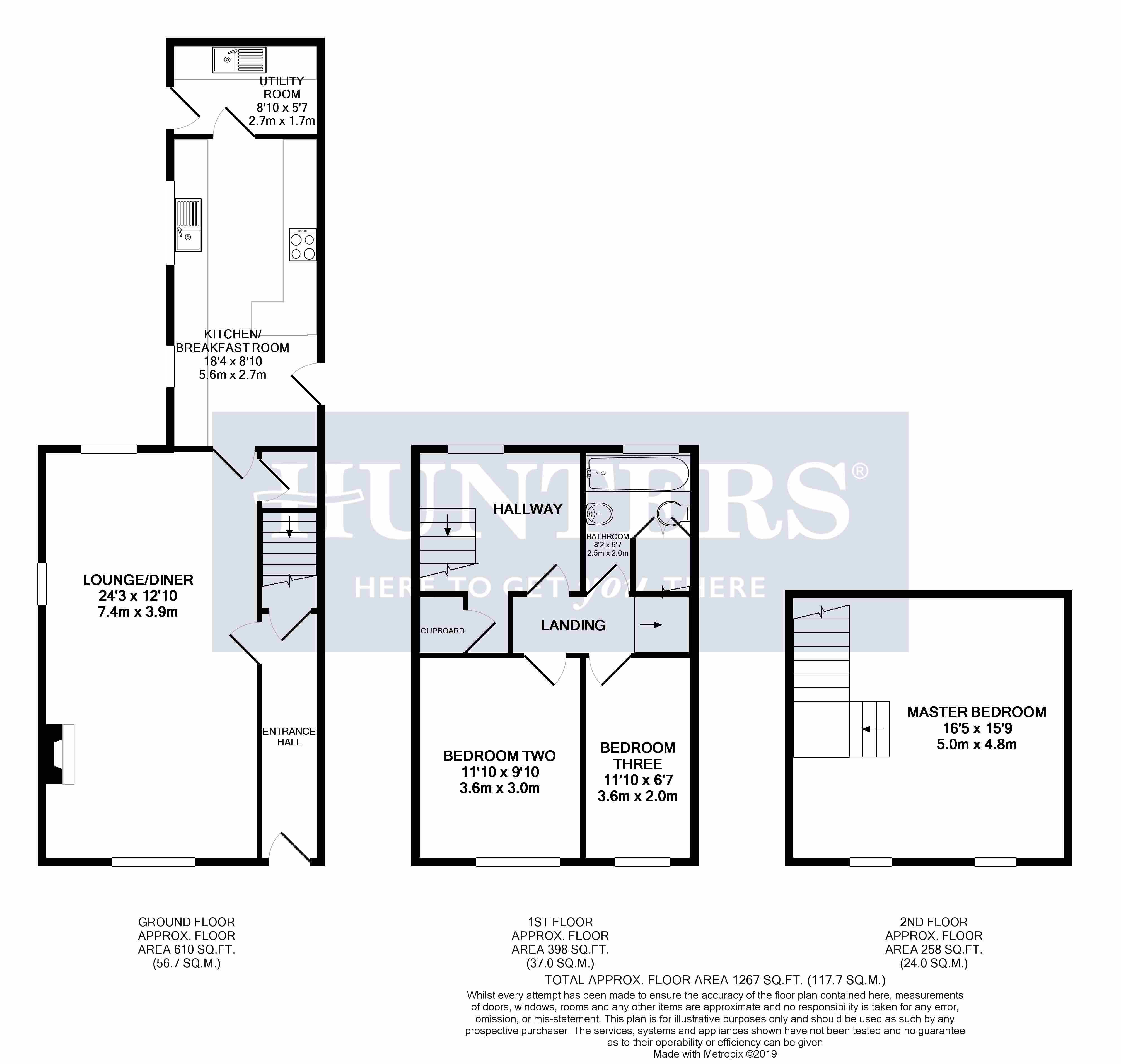3 Bedrooms Detached house for sale in Wood Street, Bignall End ST7 | £ 165,000
Overview
| Price: | £ 165,000 |
|---|---|
| Contract type: | For Sale |
| Type: | Detached house |
| County: | Staffordshire |
| Town: | Stoke-on-Trent |
| Postcode: | ST7 |
| Address: | Wood Street, Bignall End ST7 |
| Bathrooms: | 0 |
| Bedrooms: | 3 |
Property Description
Fantastic modern property available for sale in bignall end!
This stunning, modern three-bedroom detached property has come to market in the highly desirable area of Bignall End. It benefits from being close to Audley village centre, where many events take place, including village markets.
Within catchment area of the property are Ofsted rated good schools being Ravensmead Primary School and Sir Thomas Boughey High School. Also within walking distance are local pub, The Swan Inn and some local amenities.
The property itself features a spacious living / dining room with multiple windows, offering a bright living space. The ground floor also comprises hallway, spacious kitchen / breakfast room, utility room and large garden. To the first floor there are two bedrooms, a three-piece bathroom suite and stairs to the top floor, which houses the master bedroom in the loft conversion.
To ensure you don’t miss out on this property, call Hunters on to arrange your viewing.
Entrance hall
UPVC front door, coving, under stair cupboard, radiator, power points.
Living / dining room
7.4m (24' 3") x 3.9m (12' 10") (max)
Three UPVC double glazed window to front, side and rear aspect, coving, two radiators, log burner, laminate flooring, power points, stairs to first floor landing.
Kitchen / breakfast room
5.6m (18' 4") x 2.7m (8' 10")
Two UPVC double glazed window to side aspect, UPVC door giving access to street, coving, laminate flooring, two radiators, range of wall and base units with roll top work surfaces, tiled splash back, sink and drainer unit one and a half bowl, integrated fridge / freezer, electric oven, induction hob, extractor hood, power points, six spotlights, loft hatch access.
Utility room
2.7m (8' 10") x 1.7m (5' 7")
UPVC door giving access to garden, coving, laminate flooring, range of wall and base units with roll top work surfaces, tiled splash back, space for washing machine, sink and drainer unit, power points, radiator.
First floor landing
UPVC double glazed window to rear aspect, radiator, cupboard, part laminate flooring, coving, power points.
Bedroom two
3.6m (11' 10") x 3m (9' 10")
UPVC double glazed window to front aspect, coving, radiator, power points.
Bedroom three
3.6m (11' 10") x 2m (6' 7")
UPVC double glazed window to front aspect, coving, radiator, power points.
Bathroom
2.5m (8' 2") x 2m (6' 7") (max)
Opaque UPVC double glazed window to rear aspect, coving, heated towel rail, vinyl flooring, panel enclosed bath with mixer taps and thermostatic shower, low flush WC, floating wash hand basin, part tiled walls, storage cupboard over stairs.
Master bedroom
5.00m (16' 5") x 4.80m (15' 9") (max)
Two skylights to front aspect, wooden beams, laminate flooring, storage cupboards, two radiators, power points.
Garden
Mainly laid to lawn, low maintenance garden, decking area, patio area, outside tap, outside lights, side entrance from utility room, gated access to street at side of garden, brick shed.
Property Location
Similar Properties
Detached house For Sale Stoke-on-Trent Detached house For Sale ST7 Stoke-on-Trent new homes for sale ST7 new homes for sale Flats for sale Stoke-on-Trent Flats To Rent Stoke-on-Trent Flats for sale ST7 Flats to Rent ST7 Stoke-on-Trent estate agents ST7 estate agents



.png)











