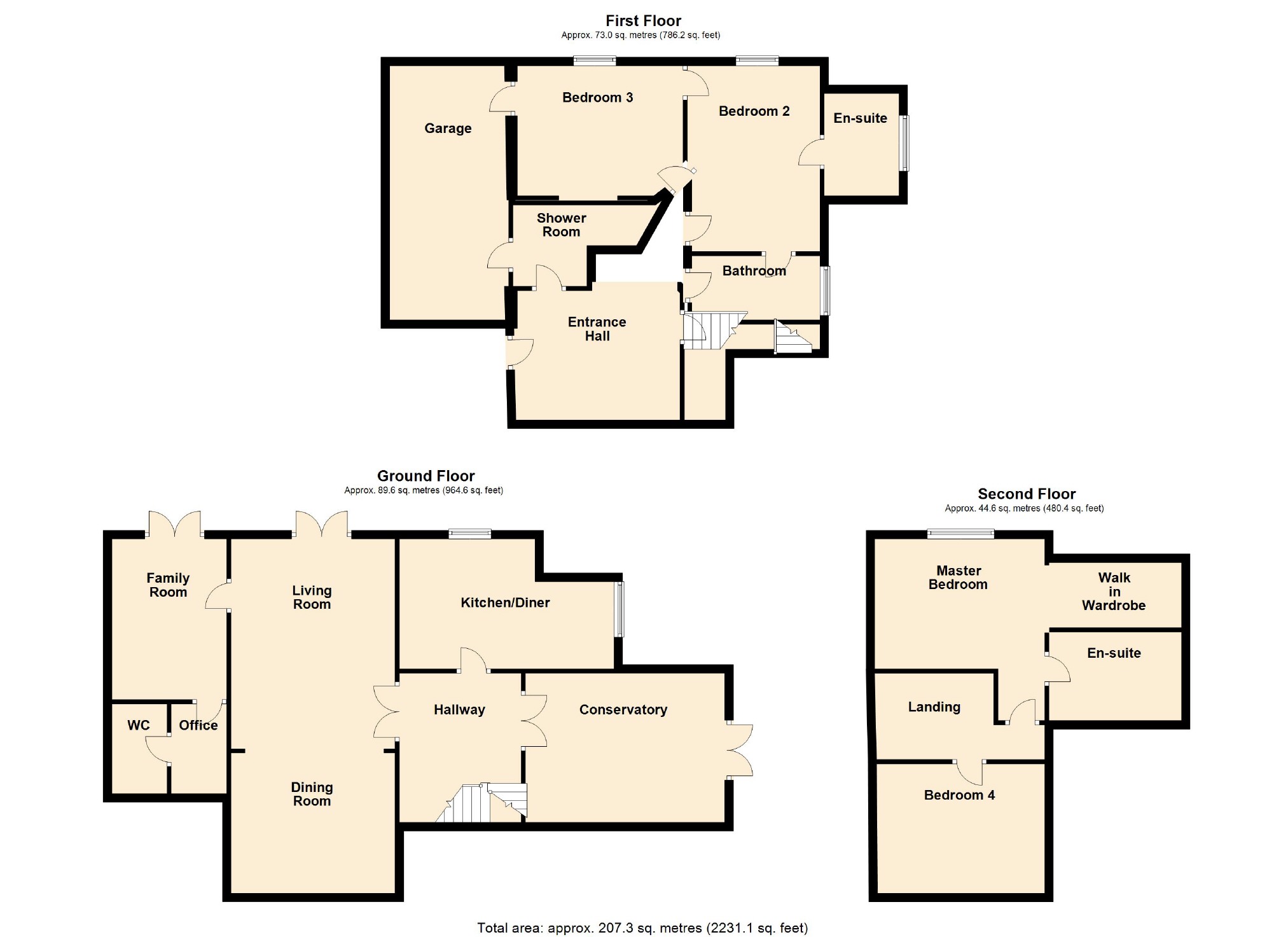4 Bedrooms Detached house for sale in Woodend Lane, Hyde SK14 | £ 275,000
Overview
| Price: | £ 275,000 |
|---|---|
| Contract type: | For Sale |
| Type: | Detached house |
| County: | Greater Manchester |
| Town: | Hyde |
| Postcode: | SK14 |
| Address: | Woodend Lane, Hyde SK14 |
| Bathrooms: | 4 |
| Bedrooms: | 4 |
Property Description
*** detached*** four bedrooms *** four bathrooms *** garage and driveway *** three storey *** fantastic views
Introducing a unique four bedroom detached property with fantastic views. Situated in a quiet and peaceful area of Hyde, this property offers a large entrance hall to the middle floor which leads downstairs which comprises of a beautiful open plan living room and diner, which leads into the kitchen, conservatory, office and WC. This home also includes four bedrooms with en-suites and a walk in wardrobe to the master bedroom.
This property is not to be missed, call today for a viewing.
Front Aspect
Driveway to front
Hall (3.42 x 2.85 (11'3" x 9'4"))
Sliding doors which lead into the conservatory over looking the garden
Living Room/Diner
Open plan living/dining room with sliding doors which open up onto the decking
Kitchen/Diner (4.59 x 3.33 (15'1" x 10'11"))
Wall and base units with roll top work surfaces, integrated fridge and freezer, space for a dishwasher and oven
Family Room (3.76 x 2.69 (12'4" x 8'10"))
Beautiful patio doors opening out onto the garden
Conservatory (3.98 x 3.42 (13'1" x 11'3"))
The perfect room to cuddle up and gaze into the garden.
Office (2.1 x 1.3 (6'11" x 4'3"))
Radiator, laminate flooring and ceiling lights
Wc
Low level WC and a pedestal and wash basin
Entrance Hall (2.96 x 2.71 (9'9" x 8'11"))
Situated to the front of the property comprising of a storage cupboard, this entrance hall leads up and downstairs
Bedroom Three (3.84 x 3.76 (12'7" x 12'4"))
This bedroom is situated to the rear with amazing views
En-Suite
Low level WC, roll top bath and a pedestal hand wash basin
Bedroom Two (3.76 x 2.7 (12'4" x 8'10"))
Situated to the rear, again, with amazing views.
Shower Room
Low level WC, single shower cubical and a pedestal hand wash basin
Bathroom
Roll top bath, low level WC and a pedestal hand wash basin
Garage
Electric roll door single garage
Master Bedroom (4.62 x 3.58 (15'2" x 11'9"))
Situated to the rear which leads into the walk in wardrobe and en-suite
Walk In Wardrobe
A huge space ideal for a walk in wardrobe or an office
En-Suite
Low level WC, roll top bath and a pedestal hand wash basin
Bedroom Four (3.58 x 2.91 (11'9" x 9'7"))
Carpeted flooring, radiator and ceiling lights, this room is currently the dressing room
External
Driveway for one car to the front, a large garden with woodland to the rear
You may download, store and use the material for your own personal use and research. You may not republish, retransmit, redistribute or otherwise make the material available to any party or make the same available on any website, online service or bulletin board of your own or of any other party or make the same available in hard copy or in any other media without the website owner's express prior written consent. The website owner's copyright must remain on all reproductions of material taken from this website.
Property Location
Similar Properties
Detached house For Sale Hyde Detached house For Sale SK14 Hyde new homes for sale SK14 new homes for sale Flats for sale Hyde Flats To Rent Hyde Flats for sale SK14 Flats to Rent SK14 Hyde estate agents SK14 estate agents



.png)








