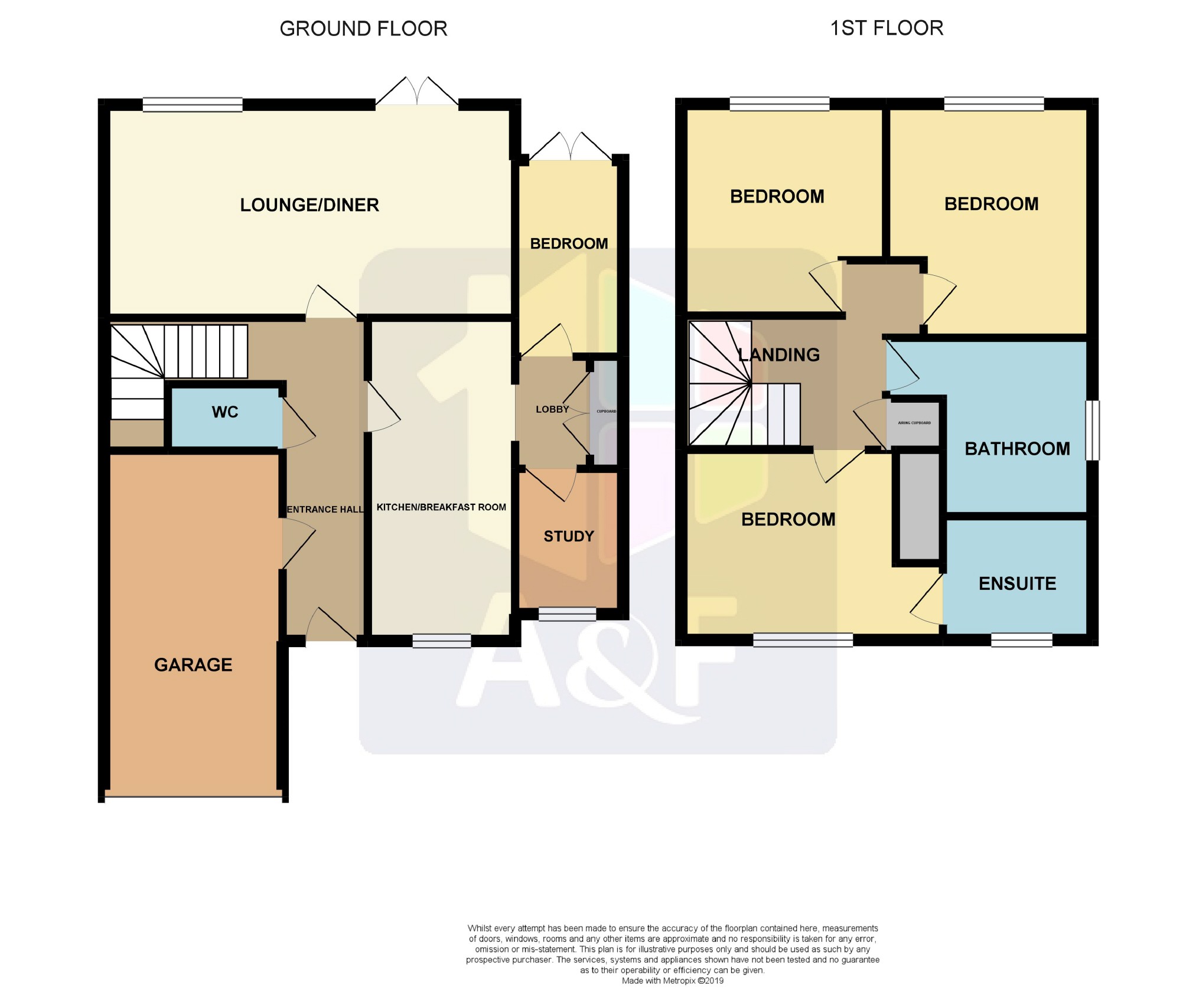3 Bedrooms Detached house for sale in Woodfield Close, Burnham-On-Sea, Somerset TA8 | £ 250,000
Overview
| Price: | £ 250,000 |
|---|---|
| Contract type: | For Sale |
| Type: | Detached house |
| County: | Somerset |
| Town: | Burnham-on-Sea |
| Postcode: | TA8 |
| Address: | Woodfield Close, Burnham-On-Sea, Somerset TA8 |
| Bathrooms: | 3 |
| Bedrooms: | 3 |
Property Description
An attractive and extended 3/4 bedroomed detached house in A popular cul-de-sac setting.
Situation:
The property is situated in a short cul-de-sac of other similar properties approximately½ mile walk from the town centre provides a good variety of amenities and a choice of cafes. Junction 22 of the M5 at Edithmead is a short drive giving excellent access to Bristol, Taunton, Exter and the M4. Mainline railways station at nearby Highbridge.
The Property:
This attractive detached house has been extended on the ground floor to create additional living accommodation that could be utilised as a Bedroom and Study or regarded as separate Annexe accommodation, if so desired.
Entrance hall, cloakroom, lounge/diner, kitchen/breakfast room, inner hallway, ground floor bed/sitting room, study, landing, master bedroom with en-suite shower room, 2 further bedrooms and bathroom. Gas central heating, double glazing, driveway, single garage, front lawned garden and enclosed rear lawned garden with paved patio.
Accommodation:
Entrance Hall:
Accessed via low maintenance Upvc entrance door with inset double glazed obscure glass panes. Door to integral garage and stairs to landing.
Cloakroom:
Comprising suite of pedestal wash hand basin with tiled splash back and low level W.C. Extractor fan.
Lounge/Diner (19'6 x 10'1 (5.94m x 3.07m))
Upvc double glazed window, television point and Upvc double glazed french doors opening to the Rear Garden.
Kitchen/Breakfast Room: (15'4 x 7'0 (4.67m x 2.13m))
Range of attractive fitted wall, base and drawer units and with contrasting worktops. Integrated single drainer sink unit with mixer tap. Cookerpoint, extractor hood, tiled floors and part tiled walls. Plumbing for automatic washing machine and dishwasher, space for upright fridge/freezer. Opening to
Inner Hallway:
Built in storage cupboard.
Ground Floor Bed/Sitting Room: (9'4 x 5'11 (2.84m x 1.80m))
Upvc double glazed french doors opening out onto the Rear Garden
Study: (6'11 x 5'11 (2.11m x 1.80m))
Upvc double glazed window. Wall mounted gas fired boiler providing domestic hot water and central heating.
Landing:
Loft access and built in airing cupboard.
Master Bedroom: (13'1 x 9'0 (3.99m x 2.74m))
Built in double wardrobe and Upvc double glazed window to front aspect.
En-Suite Shower Room: (6'2 x 6'1 (1.88m x 1.85m))
Suite comprising corner cubicle, pedestal wash hand basin and low level W.C. Upvc double glazed window, electric shaver point and extractor fan.
Bedroom: (10'7 x 10'2 (3.23m x 3.10m))
Upvc double glazed window.
Bedroom: (10'2 x 8'7 (3.10m x 2.62m))
Upvc double glazed window.
Family Bathroom: (8'8 x 6'2 (2.64m x 1.88m))
Part tiled walls and comprising a white suite panelled bath, pedestal wash hand basin and low level W.C. Upvc obscure glass double glazed window, electric shaver point and extractor fan.
Outside:
To the front of the property there is good sized, open plan garden laid principally to lawn. Driveway offering vehicular hardstanding for 2 cars and leading to the "garage 16'0 x8'0 (4.88m x 2.44m)" with up and over door, electric light and power. To the rear of the property the attractive and private rear garedn is laid principally to lawn with a mature tree and an area of paved patio.
Services:
Mains Gas, Water, Electricity and Drainage are connected.
Outgoings:
Sedgemoor District Council Tax Band "D" £1,720.92 - 2018/19
Tenure:
Freehold
Full vacant possessions upon completion.
Consumer protection from unfair trading regulations
These details are for guidance only and complete accuracy cannot be guaranteed. If there is any point, which is of particular importance, verification should be obtained. They do not constitute a contract or part of a contract. All measurements are approximate. No guarantees can be given with respect to planning permission or fitness of purpose. No apparatus, equipment, fixture or fitting has been tested. Items shown in photographs are not necessarily included. Interested parties are advised to check availability and make an appointment to view before travelling to see a property.
The data protection act 1998
Please note that all personal provided by customers wishing to receive information and/or services from the estate agent will be processed by the estate agent.
For further information about the Consumer Protection from Unfair Trading Regulations 2008 see -
Property Location
Similar Properties
Detached house For Sale Burnham-on-Sea Detached house For Sale TA8 Burnham-on-Sea new homes for sale TA8 new homes for sale Flats for sale Burnham-on-Sea Flats To Rent Burnham-on-Sea Flats for sale TA8 Flats to Rent TA8 Burnham-on-Sea estate agents TA8 estate agents



.png)

