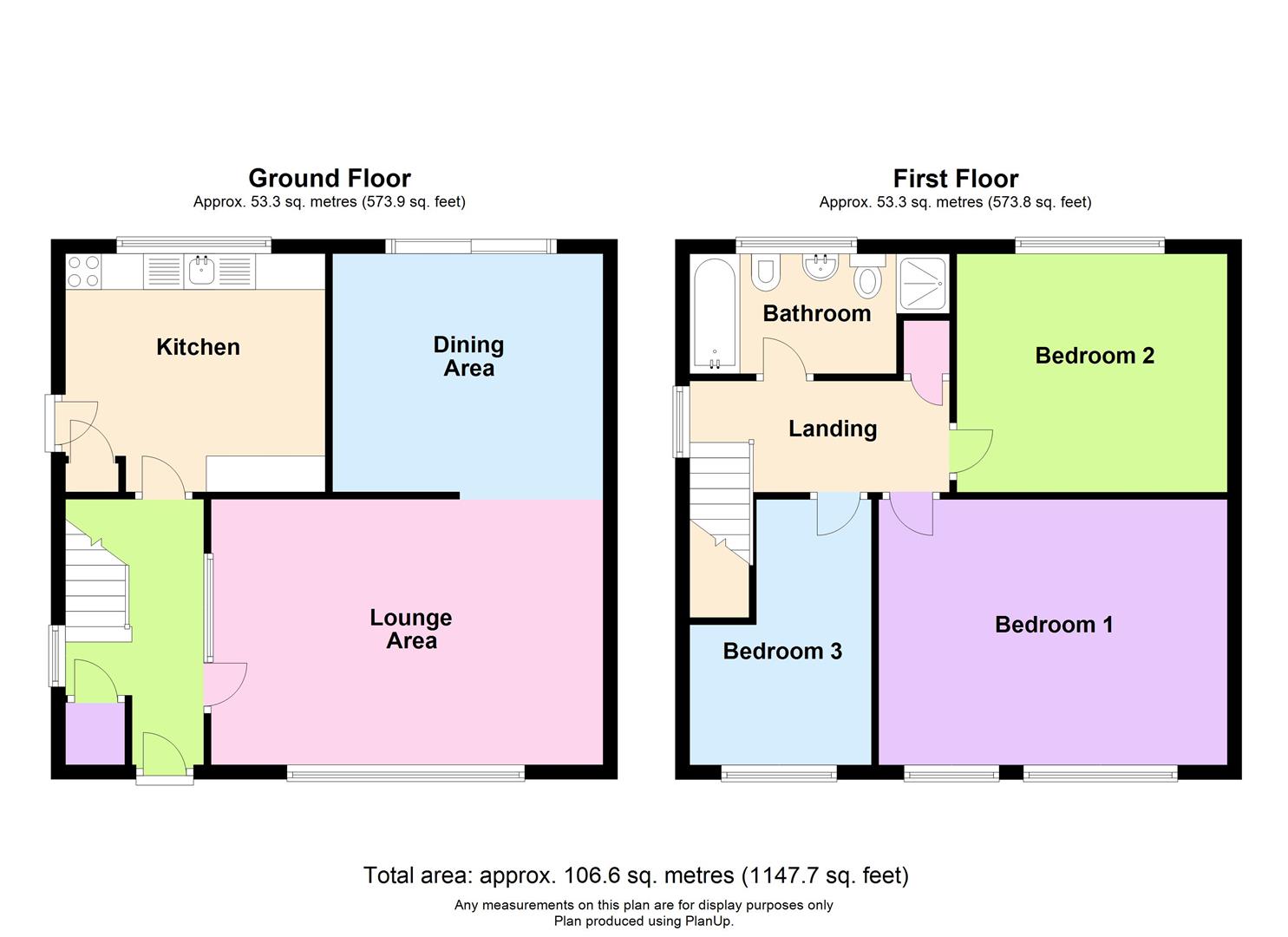3 Bedrooms Detached house for sale in Woodfield Road, Earlsdon, Coventry CV5 | £ 345,000
Overview
| Price: | £ 345,000 |
|---|---|
| Contract type: | For Sale |
| Type: | Detached house |
| County: | West Midlands |
| Town: | Coventry |
| Postcode: | CV5 |
| Address: | Woodfield Road, Earlsdon, Coventry CV5 |
| Bathrooms: | 1 |
| Bedrooms: | 3 |
Property Description
Offering excellent potential to improve and personalise, a spacious three bedroom 1960's detached family home, situated in a peaceful location, just off Rochester Road. With the benefit of immediate vacant possession, the gas centrally heated and double glazed accommodation briefly comprises; entrance hall, generous sized lounge, separate dining room with patio doors leading to the rear garden, kitchen, three double bedrooms and first floor bathroom. Outside there is small lawned front garden and private rear garden together with direct access driveway leading to a single garage and carport providing ample off road parking.
Entrance Hallway
Having a 'Georgian' style front entrance door leading to the entrance hallway being naturally lit via a side opaque double glazed window, having a staircase with handrail leading to the first floor, under stairs storage cupboard, built in cloaks cupboard, radiator, power, telephone point and ceiling light point.
Spacious Lounge (Front) (5.46m x 3.63m (17'11" x 11'11"))
Having a free standing coal effect electric fire, front double glazed window, radiator, television aerial point, power, coved ceiling cornice, two ceiling light points and opening leading to:
Dining Room (3.76m x 3.30m max (12'4" x 10'10" max))
Having rear double glazed sliding patio doors leading out to the rear garden and patio area, radiator, power, coved ceiling cornice, ceiling light point and door leading to:
Kitchen (3.61m x 3.30m (11'10" x 10'10"))
Comprising double drainer stainless steel sink unit with swan neck mixer tap over, range of base units, drawers and wall mounted cupboards, gas cooker point, space and plumbing for automatic washing machine and fridge freezer, free standing boiler, rear double glazed window enjoying views over the rear garden, radiator, side door leading out, power and light.
First Floor Landing
Being naturally lit via a side opaque double glazed window and having a built in airing cupboard, radiator and ceiling light point.
Bedroom One (Front) (4.78m into wardrobe recess x 3.71m (15'8" into war)
Having two front double glazed windows, sliding door wardrobes with hanging rails and shelving, two radiators, power and light.
Bedroom Two (Rear) (3.76m x 3.35m (12'4" x 11'))
Having a rear double glazed window, radiator, power and light.
Bedroom Three (Front) (3.63m max x 2.64m max (11'11" max x 8'8" max))
Having a front double glazed window, storage cupboard over stairs, radiator, power and light.
Bathroom
Comprising vanity unit with wash hand basin, low level WC, bidet, panel bath, shower cubicle with fitted shower, rear opaque double glazed window, radiator and ceiling light point.
Outside To The Front Of The Property
There is a lawned foregarden with stocked flower borders.
Rear Garden
There is a paved patio area, flower borders, useful storage shed, surround timber fencing and personal side access with gate leading to the front of the property.
Garage
There is a tarmacadam driveway leading to a single garage with up and over door and car port.
Property Location
Similar Properties
Detached house For Sale Coventry Detached house For Sale CV5 Coventry new homes for sale CV5 new homes for sale Flats for sale Coventry Flats To Rent Coventry Flats for sale CV5 Flats to Rent CV5 Coventry estate agents CV5 estate agents



.png)











