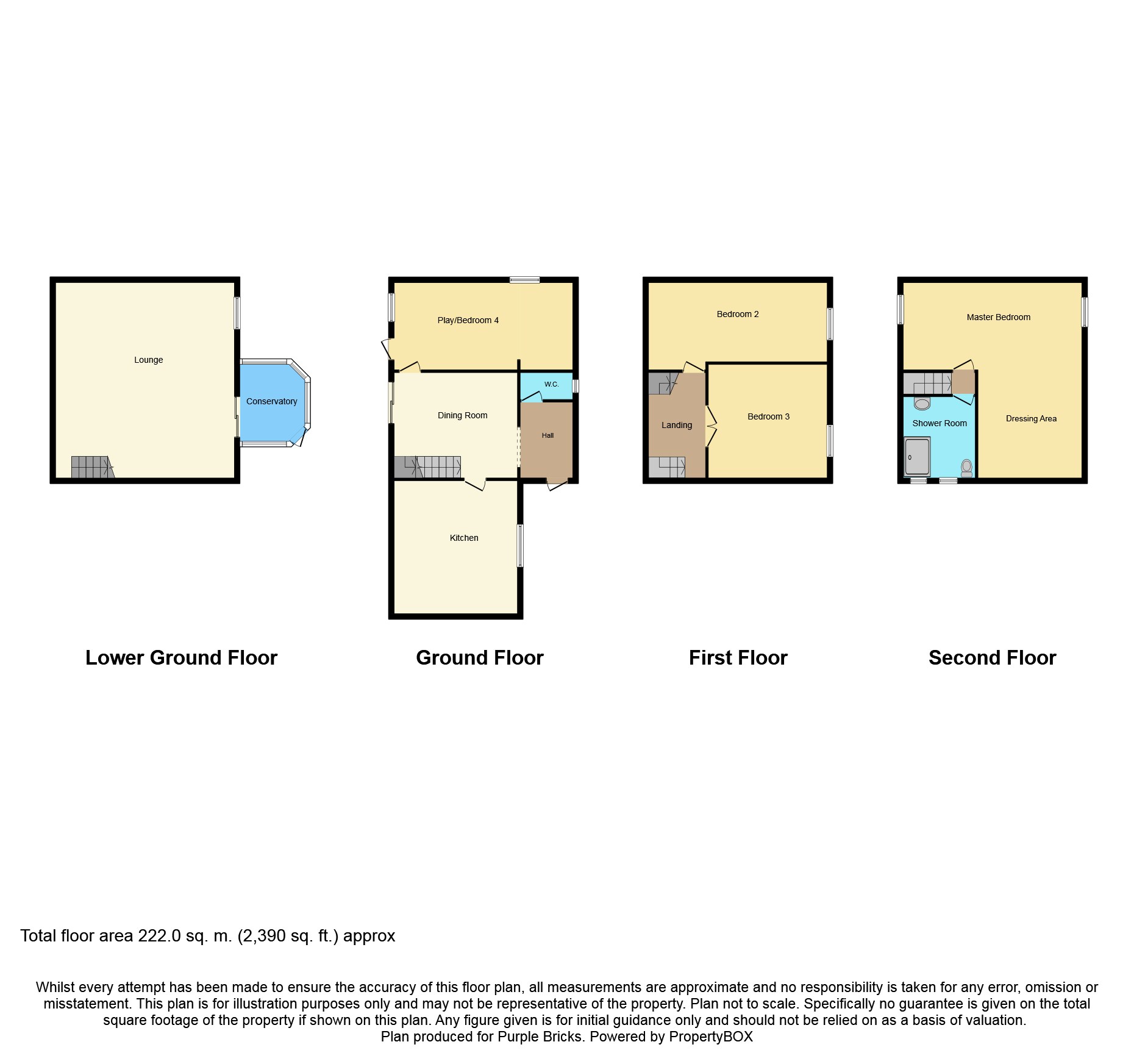4 Bedrooms Detached house for sale in Woodfoot Road, Rotherham S60 | £ 350,000
Overview
| Price: | £ 350,000 |
|---|---|
| Contract type: | For Sale |
| Type: | Detached house |
| County: | South Yorkshire |
| Town: | Rotherham |
| Postcode: | S60 |
| Address: | Woodfoot Road, Rotherham S60 |
| Bathrooms: | 1 |
| Bedrooms: | 4 |
Property Description
*** wanting A superbly appointed and decorated home? Then this property is for you ***
*** call now to view ***
*** set in private, secluded mature gardens to the rear with off road parking for 4 - 5 cars ***
This unique & spacious property is set out on 4 flowing levels, having the ground floor comprising of large kitchen, entrance hall, downstairs WC, dining room, and a 4th bedroom/gym or playroom. To the lower ground floor is the spacious lounge and conservatory which both overlook the fantastic gardens.
To the first floor are two further double bedrooms which both have views to the rear overlooking the gardens & fields beyond.
To the second floor there is the impressive master bedroom with separate dressing area (or 5th Bedroom) and the superbly fitted family shower room.
This property must be viewed to appreciate the size of accommodation on offer and the detail that the current owners have put into this property.
Lower Ground Floor
To the lower ground floor is the spacious lounge leading onto the conservatory, which overlooks the superb rear garden.
Conservatory
Having two central heating radiators. The conservatory overlooks the superb mature garden.
Lounge
19'5 x 12'5
With laminate flooring, window overlooking the rear elevation and patio doors leading into the conservatory. Two central heating radiators.
Ground Floor
To the ground floor are the entrance hall, downstairs WC, dining room, playroom/bedroom and kitchen.
Entrance Hall
Accessed via the front entrance door. Having a feature arch window to the front of the property and the downstairs WC just off here.
Downstairs Cloakroom
With pedestal wash hand basin and low flush WC. Fully tiled and window overlooking the front.
Dining Room
12'5 x 11'7
With laminate floor, central heating radiator, spot lights to the ceiling. Patio doors leading onto the decked area.
Play Room
16'5 x 15'7
This room is ideal as a 4th bedroom, playroom, study or gym - this spacious room offers a variety of uses.
Having windows to the side and rear, two central heating radiators and door leading onto the rear garden.
Kitchen
14'1 x 11'7
Large spacious kitchen with an excellent range of white high gloss wall and base units. A georgian window overlooks the front elevation. There are built in appliances to include washing machine, double gas oven, and gas hob with extractor over. A one and a half bowl stainless steel sink unit with mixed tap. Tiled floor. Partly tiled walls. Spot lights to the ceiling & cupboards. New Boiler (Under 3 years old).
First Floor
To the first floor are two double bedrooms. Central heating radiators. Window to the rear and storage cupboard.
Bedroom Two
12'6 x 10'9
With window overlooking the rear elevation. Central heating radiator.
Bedroom Three
8'2 x 8'2
With window overlooking the rear elevation. Central heating radiator.
Second Floor
To the second floor is the master bedroom with dressing area off and family bathroom.
Master Bedroom
23'8 into the dressing area x 14'3
This superb & spacious room has lots of natural light with 2 windows to the front and a full length window to the rear, showing amazing views over fields behind. This room features an extensive walk in dressing area/wardrobe space. Central heating radiators. There are also 3D panels as a feature wall and spot lights to the ceiling. (Note the walk in dressing area could easily be converted back into a 5th bedroom)
Family Bathroom
Fitted with a superb suite comprising of double shower cubicle, wash hand basin set in a vanity unit and a low flush close coupled WC in a vanity unit. There is colour changing LED lighting, tiled walls, laminate flooring and feature mirror. Window to the front elevation. Access to the loft space.
Outside
To the front of the property is an electric gate which gives entrance to this amazing property. There is a block paved driveway which leads to the double garage. There is access to the side of the property which then leads to the superb landscaped rear garden. It is mainly laid to lawn with mature trees, shrubs and bushes. On one level there is a decked area which is ideal for relaxing or entertaining. There is a water feature to the rear garden. The gardens are very private and secluded, with ample room for a hot tub. There are two sheds included in the sale.
Property Location
Similar Properties
Detached house For Sale Rotherham Detached house For Sale S60 Rotherham new homes for sale S60 new homes for sale Flats for sale Rotherham Flats To Rent Rotherham Flats for sale S60 Flats to Rent S60 Rotherham estate agents S60 estate agents



.png)










