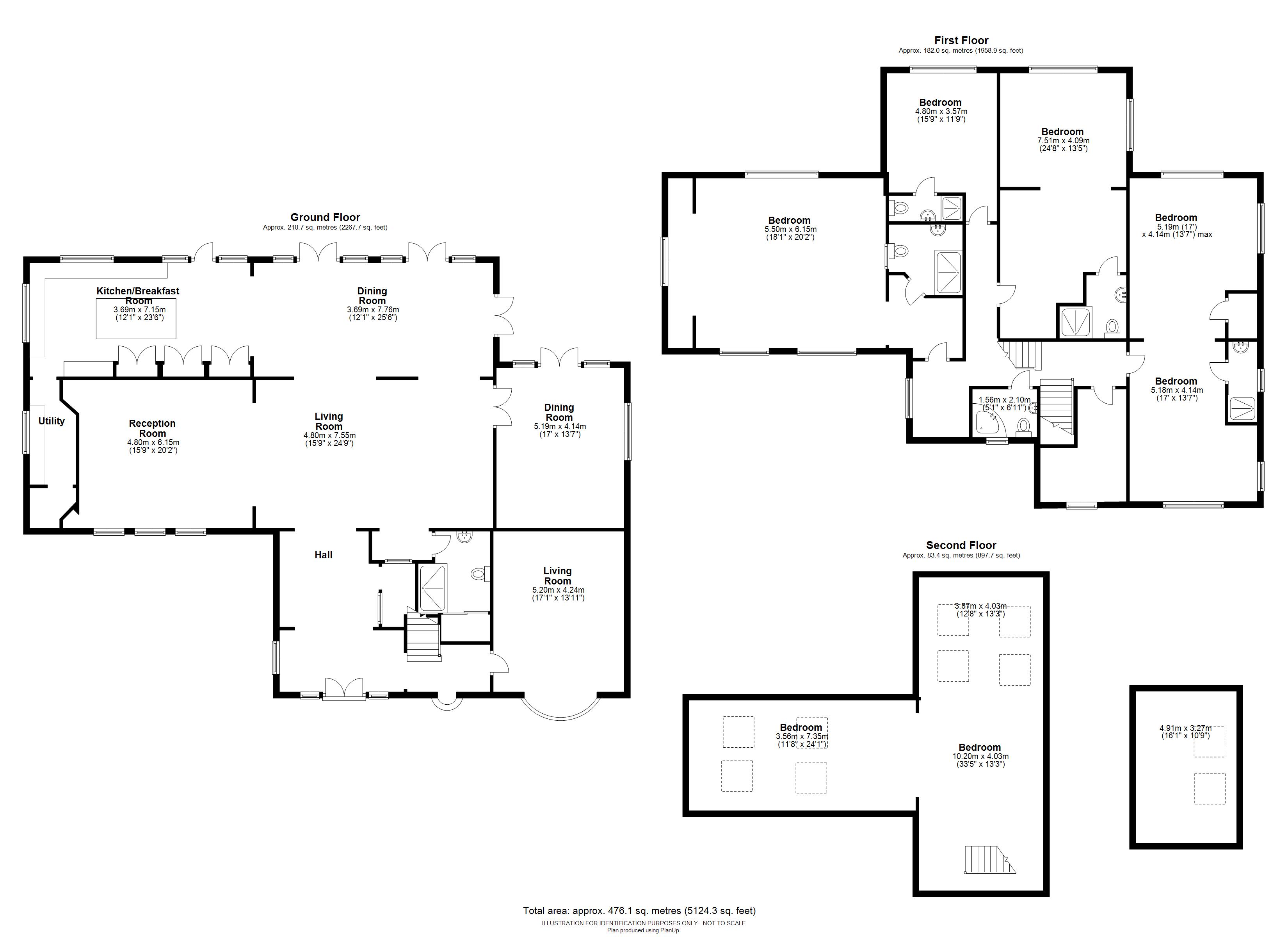6 Bedrooms Detached house for sale in Woodhall Lane, Stanningley, Pudsey, West Yorkshire LS28 | £ 1,195,000
Overview
| Price: | £ 1,195,000 |
|---|---|
| Contract type: | For Sale |
| Type: | Detached house |
| County: | West Yorkshire |
| Town: | Pudsey |
| Postcode: | LS28 |
| Address: | Woodhall Lane, Stanningley, Pudsey, West Yorkshire LS28 |
| Bathrooms: | 5 |
| Bedrooms: | 6 |
Property Description
Sitting in generous gardens to all sides, and offering spacious and flexible accommodation throughout is this six to seven bedroom detached family home with underfloor heating throughout the majority of rooms and detached double garage which could easily be used as an annexe for a dependent relative.
Extending to over 5,100 sq ft, this imposing home comprises; entrance hallway which is entered via double doors and features tiled flooring, three impressive pillars open through to the open plan living area, a glass brick cloak room ideal for coats and shoes, and feature colour changing lighting.
The open plan living area provides a generous space, ideal for family living. The living area has a circular drop ceiling with colour changing lighting, and leads into a further sitting area with drop ceiling and mood lighting. Also leading from the main living area is a dining room with ample space for a large dining table and three sets of double doors which open up into the rear garden. The kitchen is fitted with black high gloss wall and base level units with granite work surfaces over, a central island unit with breakfast bar, and there are a range of integrated appliances including double oven, microwave, gas hob with extractor hood over and dishwasher. There are a further set of double doors that open up on to the garden. In addition, there is a preparation kitchen/utility room which leads from the main kitchen and again is fitted with a range of wall and base level units with provision for a washing machine and tumble dryer as well as an oven with five ring gas hob over.
The formal dining room is entered through a set of double hand carved wooden doors and has a set of double doors again leading out to the rear garden; this spacious room is open through to the formal living room which has a number of alcoves with feature lighting, and space for a wood burning stove. There is a large window to the front, and makes an ideal formal entertaining space. Also to this floor is a useful wet room with open shower, wash hand basin and w/c.
To the first floor is a spacious landing which provides access to the upstairs accommodation. The large master bedroom has four windows allowing light to flood in, a dressing area and en-suite shower room with fitted sauna, shower, wash hand basin and w/c.
There are a further four bedrooms to the first floor, three with the benefit of en-suite shower rooms, and one which is currently used as an ironing room.
The second floor offers an excellent space, currently used as a bedroom with six velux windows, but which could easily be a games /cinema room.
Outside, there two sets of electric wooden gates with wrought iron surround and walled boundary as well as an electric pedestrian gate. There is a large wrap around driveway with ample parking for numerous vehicles and ornate circular fountain. To the rear is a large garden predominantly laid to lawn with steps up to a patio ideal for outdoor entertaining.
In addition, there is a detached garage which could easily be used as an annexe for a dependent relative, teenage suite or home office.
This extremely popular location is well placed for access to the A65, the Leeds outer Ring Road, New Pudsey railway station and indeed Leeds/Bradford airport. Calverley village offers easy commuting into Leeds City Centre, Bradford, York, Harrogate and the motorway networks. Calverley itself offers a range of local amenities including 2 golf courses, excellent schools, post office, park, several pubs and countryside walks are within easy reach. Further shopping amenities including high street retailers Marks & Spencer and Asda Supermarket can be found at the nearby Owlcotes Centre.
Property Location
Similar Properties
Detached house For Sale Pudsey Detached house For Sale LS28 Pudsey new homes for sale LS28 new homes for sale Flats for sale Pudsey Flats To Rent Pudsey Flats for sale LS28 Flats to Rent LS28 Pudsey estate agents LS28 estate agents



.png)











