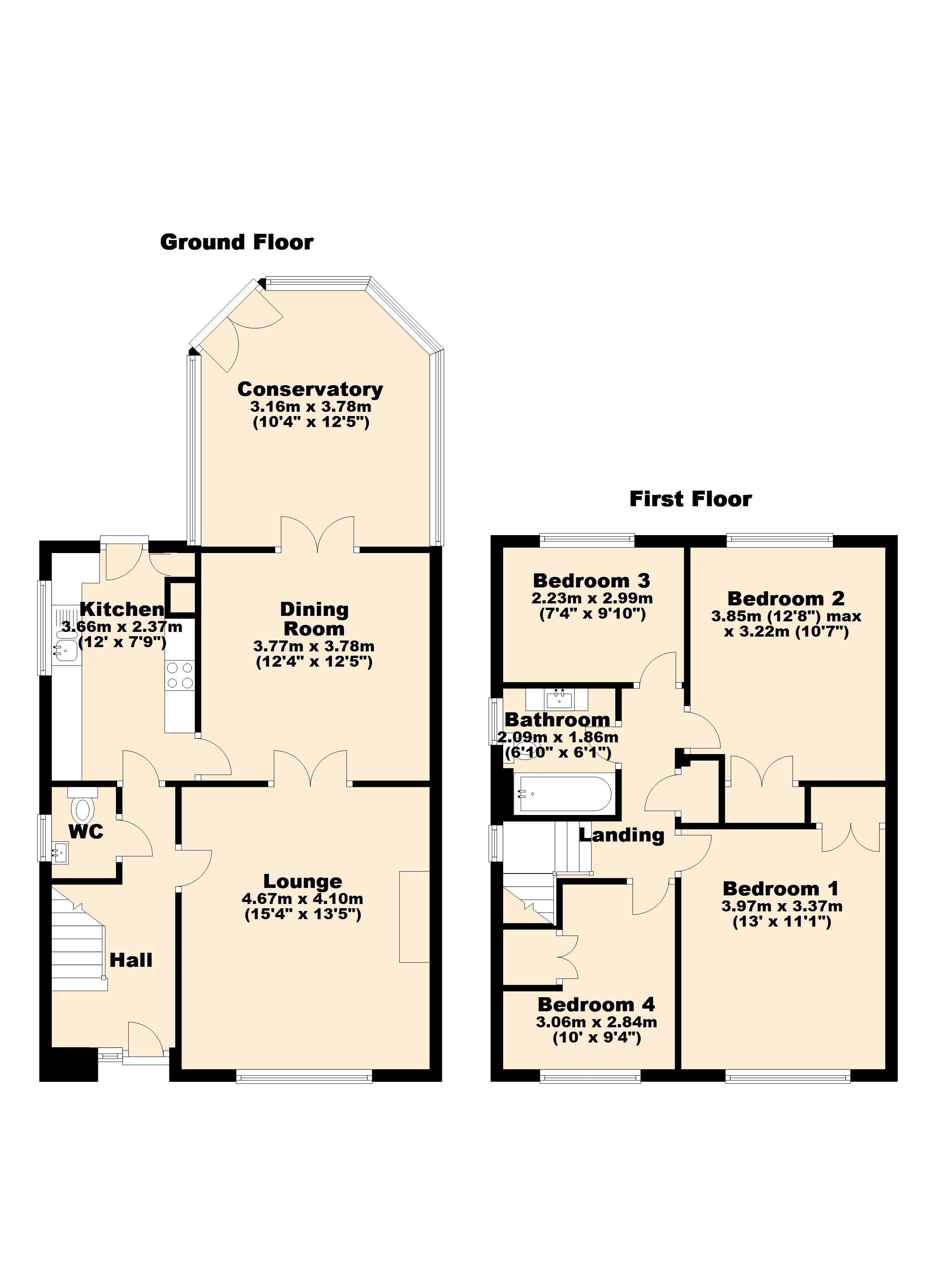4 Bedrooms Detached house for sale in Woodland Grove, Penwortham, Preston PR1 | £ 289,950
Overview
| Price: | £ 289,950 |
|---|---|
| Contract type: | For Sale |
| Type: | Detached house |
| County: | Lancashire |
| Town: | Preston |
| Postcode: | PR1 |
| Address: | Woodland Grove, Penwortham, Preston PR1 |
| Bathrooms: | 1 |
| Bedrooms: | 4 |
Property Description
We are delighted to market For Sale this amazing 4 bedroom detached family home located in the heart of Higher Penwortham. This house will meet a lot of buyers criteria in terms of location, space and plot. The ground floor has an entrance hallway leading to a great size lounge and separate generous dining room. This leads to a large conservatory with feature decorative tiling and French doors to rear garden. The modern fitted kitchen houses an array of integrated appliances as well as having black granite work-surface. The ground floor also benefits from a modern WC. To the first floor there are 4 great size bedrooms. There is no box room with bedrooms 3 and 4 both making ideal size children's bedrooms and the master and bedroom two being fantastic sizes. The bright and modern bathroom has a clean white bathroom suite and is fully tiled with shower over bathtub and feature touchless sensor mirror. Externally this property does not disappoint with a large block paved driveway, detached double garage with electricity and gardens front and rear. The rear garden is particularly private with mature trees and shrubs providing privacy and there is even a secret garden! To appreciate the size and location of this home we recommend internal viewing by appointment only.
Hallway * Wood external door and double glazed side window * Central heating radiator * 2 Wall lights * Tiles to floor *
ground floor WC * UPVC double glazed window * WC * Wash basin * Fully tiled * Ceiling spot lights * Towel radiator *
lounge * UPVC double glazed window * Electric coal effect fire * Central heating radiator * Wall lights * Carpet to floor * French doors to dining room *
dinng room * 2 central heating radiators * Ceiling light * Tiles to floor * Double doors to lounge * Double doors to conservatory *
kitchen * UPVC double glazed window and external door * Radiator * Fitted wall and base cupboard units * Contrasting granite work surface * Integrated gas hob * Integrated Bosch electric oven plus grill plus microwave combi * Extractor hood * Integrated fridge freezer * Integrated washing machine * Integrated dishwasher * Tiles to flooring * Ceiling spot lights and feature under-cupboard lighting *
conservatory * UPVC double glazed windows and french doors * Central heating radiator * Ceiling light/fan * Wall lights * Tiles to floor with decorative centre *
bedroom one * UPVC double glazed window * Central heating radiator * Ceiling light and wall light * Carpet to floor * Built in wardrobe *
bedroom two * UPVC double glazed window * Central heating radiator * Ceiling light * Carpet to floor * Built in wardrobe *
bedroom three * UPVC double glazed window * Central heating radiator * Ceiling light * Carpet to floor *
bedroom four * UPVC double glazed window * Central heating radiator * Ceiling light * Carpet to floor * Built in storage *
bathroom * UPVC double glazed window * Bathtub with mains fed shower overhead * WC * Vanity wash basin * Fully tiled * Extractor fan * Ceiling spot lights * Towel radiator * Mirrored cabinet with shaver socket inset *
landing * UPVC double glazed window * Wall lights * Carpet to floor * Loft access with light * Loft partially boarded *
double garage * 2 Up and over doors to front elevation * Garden access via UPVC door * Electricity * Motion sensor external lighting *
outside * Outside tap * lawn with flagged patio and mature borders to rear garden * Block paved driveway to side and front elevation for approximately 4/5 vehicles *
Whilst we believe the data within these statements to be accurate, any person(s) intending to place an offer and/or purchase the property should satisfy themselves by inspection in person or by a third party as to the validity and accuracy.
Please call to arrange a viewing on this property now. Our office hours are 9am-5pm Monday to Friday and 9am-4pm Saturday. Outside of these hours we operate an on-call voicemail service 7 days a week arranging viewings, valuation and offers up to 8pm!
Property Location
Similar Properties
Detached house For Sale Preston Detached house For Sale PR1 Preston new homes for sale PR1 new homes for sale Flats for sale Preston Flats To Rent Preston Flats for sale PR1 Flats to Rent PR1 Preston estate agents PR1 estate agents



.png)










