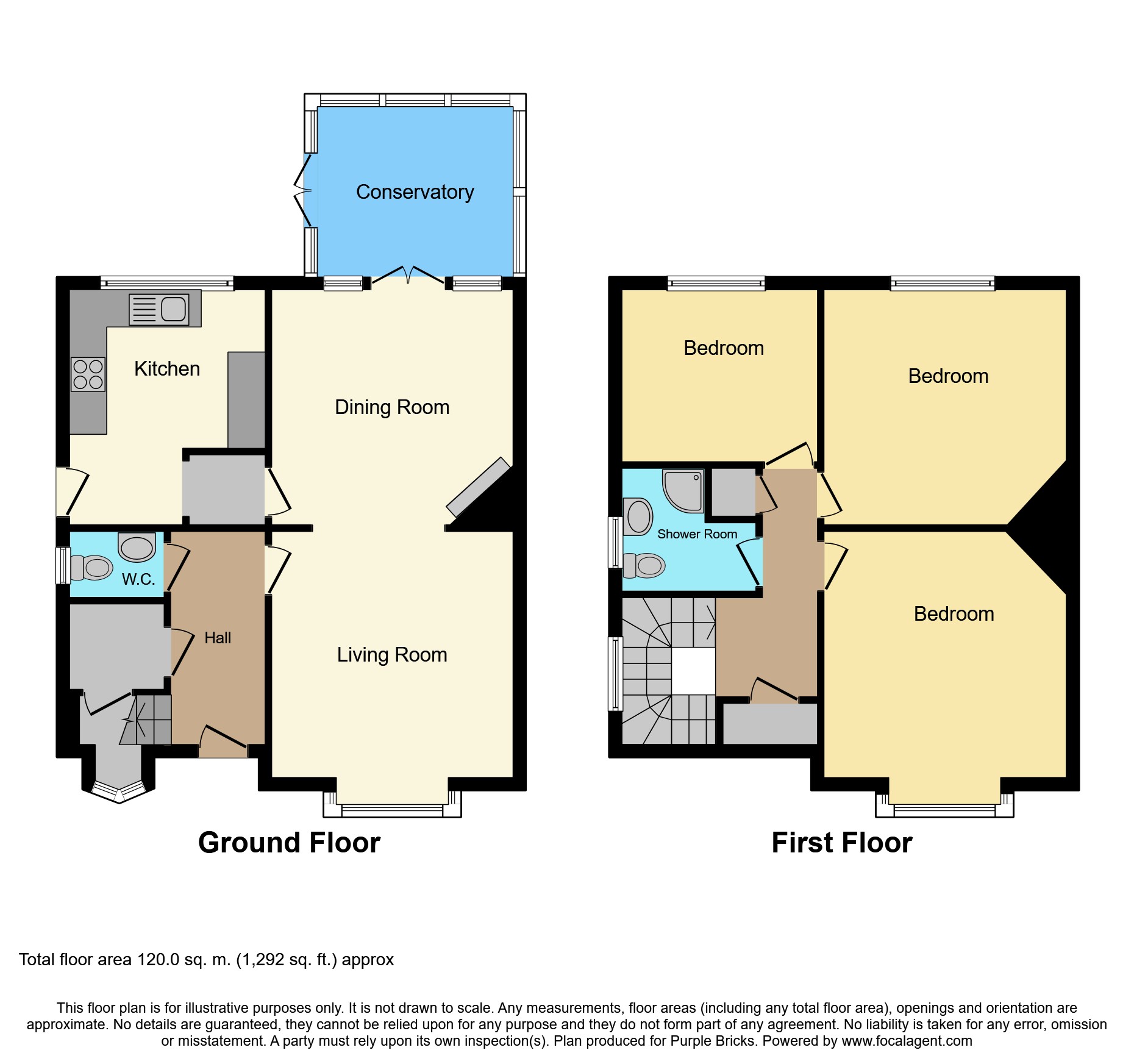3 Bedrooms Detached house for sale in Woodland Vale Road, St. Leonards-On-Sea TN37 | £ 280,000
Overview
| Price: | £ 280,000 |
|---|---|
| Contract type: | For Sale |
| Type: | Detached house |
| County: | East Sussex |
| Town: | St. Leonards-on-Sea |
| Postcode: | TN37 |
| Address: | Woodland Vale Road, St. Leonards-On-Sea TN37 |
| Bathrooms: | 1 |
| Bedrooms: | 3 |
Property Description
A generous three bedroom/two reception detached home in a high demand residential location just half A mile from st leonards train station and popular for it's close proximity to well regarded local schools.
Although in need of modernisation, the home offers generous accommodation to include a generous bay front living room and separate dining room, conservatory, fitted kitchen and cloakroom on the ground floor as well as three good sized bedrooms and modern fitted shower room on the first floor.
A particular feature of the property is it's extensive landscaped and mature rear garden as well as off road parking to the front.
Entrance Hall
Double glazed door to front, radiator, under stairs storage cupboard and thermostatic control unit.
Downstairs Cloakroom
Low level WC, wall mounted wash hand basin and double glazed window to side.
Living Room
13'0 max x 12'5 + bay
Double glazed bay windows to front, radiator and open plan with;
Dining Room
12'11 max x 12'4
Radiator and double glazed windows/french doors into;
Conservatory
10'4 x 8'8
Double glazed with laminate flooring and French doors to rear garden
Kitchen
12'7 x 10'5
Fitted kitchen with av range of matching wall and base units, roll top work surfaces integrating a one and half bowl stainless steel sink with drainer and mixer tap, integrated eye-level oven, four ring gas hob, cooker hood, space for tall standing fridge/freezer, plumbing for washing machine and dish washer, tiled flooring, door to rear garden and double glazed window to rear.
First Floor Landing
Double glazed window on stairs to side, fitted storage cupboard, airing cupboard and hatch to loft.
Master Bedroom
15'0 into bay x 12'11 max
Double glazed bay windows to front and a radiator.
Bedroom Two
12'11 x 12'4 max
Double glazed window to rear and a radiator.
Bedroom Three
10'6 x 8'10 max
Double glazed window to rear and a radiator.
Shower Room
7'0 max x 6'6
Tiled shower enclosure, low level WC, wall mounted wash hand basin, heated ladder style towel rail and double glazed window to side.
Rear Garden
Landscaped garden arranged with a paved patio and raised deck seating area immediately from the property with steps down to further multi- tier areas with a variety of mature trees and shrubs.
Front Garden
Laid to lawn with walled surround.
Off Road Parking
Driveway to front.
Property Location
Similar Properties
Detached house For Sale St. Leonards-on-Sea Detached house For Sale TN37 St. Leonards-on-Sea new homes for sale TN37 new homes for sale Flats for sale St. Leonards-on-Sea Flats To Rent St. Leonards-on-Sea Flats for sale TN37 Flats to Rent TN37 St. Leonards-on-Sea estate agents TN37 estate agents



.png)

