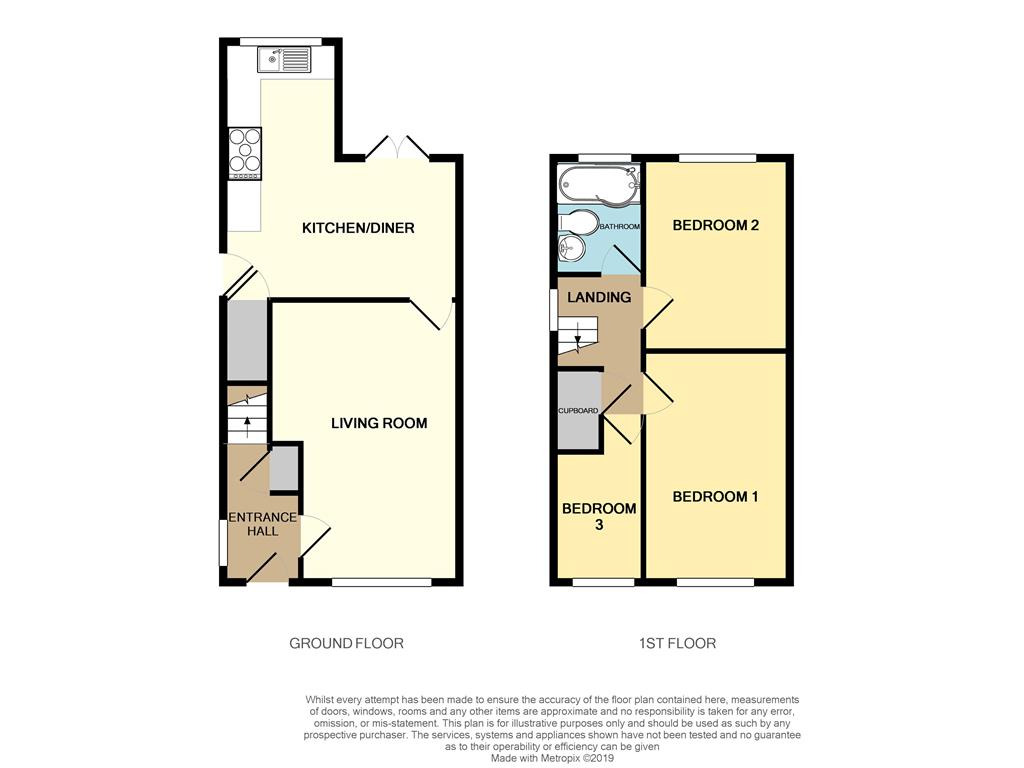3 Bedrooms Detached house for sale in Woodlands Avenue, Wigginton, York YO32 | £ 289,950
Overview
| Price: | £ 289,950 |
|---|---|
| Contract type: | For Sale |
| Type: | Detached house |
| County: | North Yorkshire |
| Town: | York |
| Postcode: | YO32 |
| Address: | Woodlands Avenue, Wigginton, York YO32 |
| Bathrooms: | 0 |
| Bedrooms: | 3 |
Property Description
3 bed detached home - corner plot position - open plan kitchen diner - sought after village of wigginton - gardens to all sides - garage - off street parking for 3 cars - - extensive UPVC double glazing - EPC rating D - Superb opportunity to acquire a 3 bed detached family home in this highly sought after corner plot position. The property has been updated with an Open Plan Kitchen Diner. There are gardens to all sides and offers the potential to extend subject to the relevant permissions being granted. The accommodation briefly comprises Entrance Hall, Living Room, Kitchen Diner as well as the 3 bedrooms and Bathroom upstairs. Call Hunters Haxby for your viewing on accommodation
Enter via hardwood glazed door into
entrance hall
UPVC double glazed window to side, radiator, storage cupboard, stairs to first floor.
Living room
5.11m (16' 9") x 3.43m (11' 3") (max)
UPVC double glazed bow window to front, radiator, electric fire. Door into Kitchen Diner.
Kitchen diner
Refitted open plan kitchen diner with patio doors to the garden, the kitchen features cream high gloss units with freestanding 'Cuisine Master' range cooker, integrated fridge freezer, integrated washing machine, integrated dishwasher, wine cooler, modern sink drainer, under unit kickboard lighting, vertical wall radiator. Under stairs storage cupboard, radiator, UPVC double glazed window to rear, UPVC double glazed opaque door to side.
First floor landing
Over stairs airing cupboard housing hot water cylinder, loft access via hatch
bedroom 1
4.50m (14' 9") x 2.59m (8' 6")
Fitted wardrobes, UPVC double glazed window to front, radiator.
Bedroom 2
3.48m (11' 5") x 2.62m (8' 7")
UPVC double glazed window to rear, radiator.
Bedroom 3
2.34m (7' 8") x 1.80m (5' 11")
UPVC double glazed window to front, radiator.
Bathroom
Refitted bathroom with p-Shaped bath with shower over and screen, pedestal wash hand basin, close coupled wc, chrome towel radiator, UPVC double glazed opaque window to rear.
Outside
The property sits on a corner plot with gardens to all sides. The front garden benefits from a lawned area and a gate leads to the paved side garden providing a raised seating area. On the other side is a drive leading to a detached brick built garage with up and over door and has space for parking up to 3 cars. There is a gate at the side of the garage leading to the rear garden which has a decked area for entertaining and a continuation of the paving which in turn leads around the side of the house to the Kitchen.
Garden deck area
garage & parking area
EPC graph
EPC Rating D
Property Location
Similar Properties
Detached house For Sale York Detached house For Sale YO32 York new homes for sale YO32 new homes for sale Flats for sale York Flats To Rent York Flats for sale YO32 Flats to Rent YO32 York estate agents YO32 estate agents



.png)











