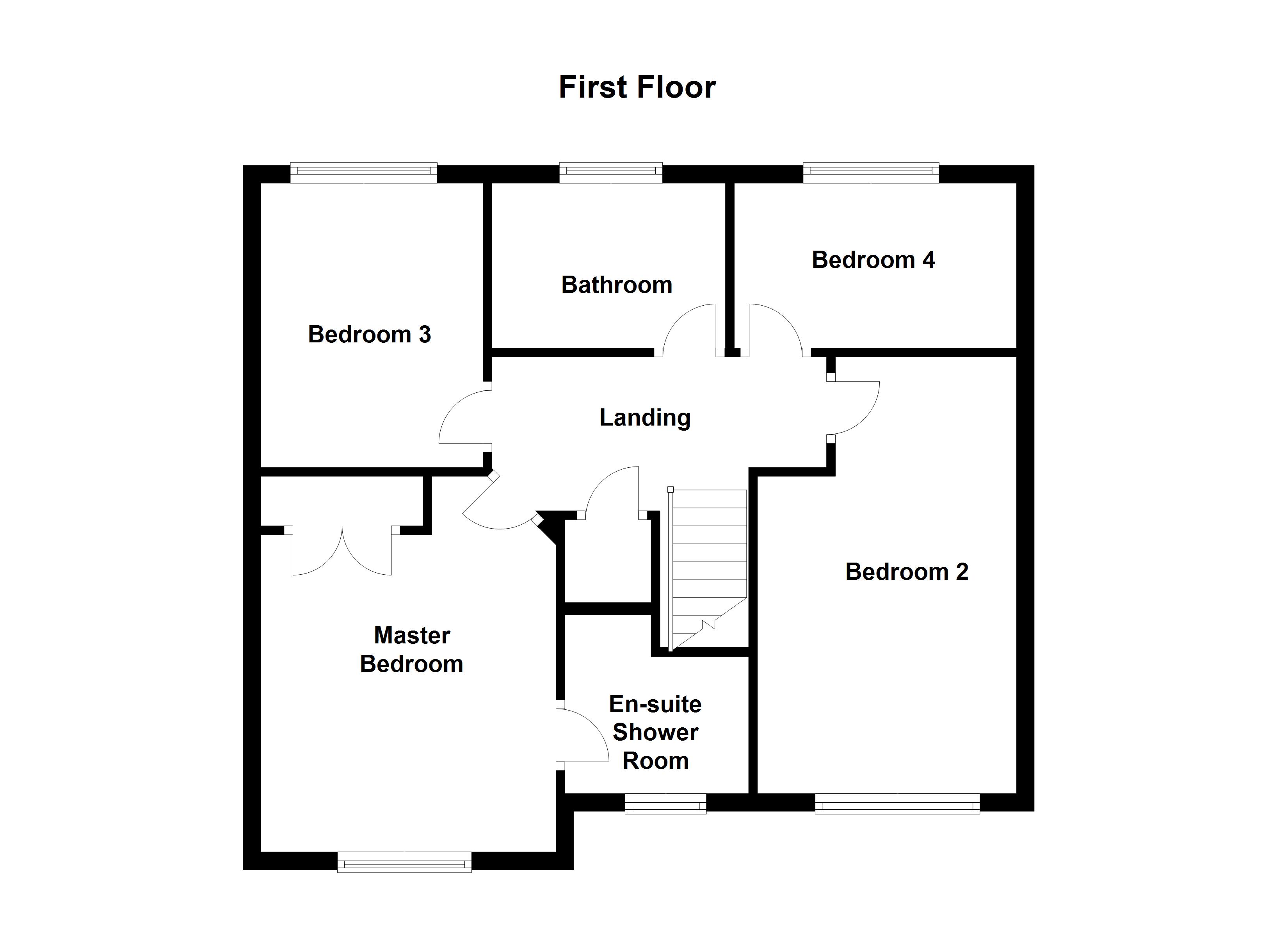4 Bedrooms Detached house for sale in Woodlands Court, Woolley Grange, Barnsley S75 | £ 259,950
Overview
| Price: | £ 259,950 |
|---|---|
| Contract type: | For Sale |
| Type: | Detached house |
| County: | South Yorkshire |
| Town: | Barnsley |
| Postcode: | S75 |
| Address: | Woodlands Court, Woolley Grange, Barnsley S75 |
| Bathrooms: | 0 |
| Bedrooms: | 4 |
Property Description
Enjoying a pleasant position within this modern and attractive development is this superbly appointed and spacious four bedroom detached executive family home boasting UPVC double glazing and gas central heating.
The accommodation briefly comprises entrance hallway, lounge, dining room, kitchen, separate utility room and downstairs w.C. To the first floor there are four well proportioned bedrooms, three of which are large doubles, the master with en suite shower room/w.C. Plus an additional main house bathroom/w.C. Outside, to the front there is a low maintenance garden with tarmacadam driveway providing off street parking and leading to an integral garage with up and over door. To the rear there is a stunning landscaped tiered garden perfect for entertaining and alfresco dining with patio seating areas and an AstroTurf garden.
The property is well placed for local amenities including shops and schools with main bus routes nearby and having good access to the motorway network ideal for the commute wishing to work or travel further afield.
Simply a fantastic family home which truly deserves a full internal inspection to reveal the quality of the accommodation on offer and to avoid any disappointment.
Accommodation
entrance hall Front entrance door, central heating radiator, stairs to the first floor landing, understairs storage cupboard and door to the integral garage.
Lounge 10' 8" x 16' 2" (3.27m x 4.94m) Two central heating radiators, UPVC double glazed window to the front, squared archway to the separate dining room.
Dining room 11' 3" x 8' 8" (3.43m x 2.66m) Central heating radiator, UPVC double glazed French doors to the rear and door off to the kitchen.
Kitchen 11' 5" x 10' 6" (3.48m x 3.22m) Fitted with a range of modern wall and base units, laminate work surface over incorporating 1 1/2 stainless steel sink and drainer with instant hot tap. Indesit four ring electric hob with filter hood above and integrated grill and double oven. Integrated fridge freezer, pull out larder unit, breakfast bar seating, recessed inset spotlights, UPVC double glazed window to the rear, integrated dishwasher and wood effect flooring. Door off to utility.
Utility room 5' 4" x 7' 2" (1.64m x 2.19m) Fitted with a range of wall and base units, laminate work surface over, plumbing for washer, space for dryer and door to the rear. Wood effect floor, central heating radiator, door off to w.C.
W.C. 3' 11" x 5' 3" (1.20m x 1.62m) Low flush w.C., pedestal wash basin and tiled splashback. Central heating radiator and wood effect floor.
First floor landng Loft access, airing cupboard and doors to four bedrooms and the main house bathroom/w.C.
Master bedroom 10' 9" x 15' 8" (3.29m x 4.79m) Central heating radiator, UPVC double glazed window to the front, built in wardrobes and door off to the en suite shower room/w.C.
En suite shower room/W.C. 6' 5" x 7' 1" (1.98m x 2.17m) max Three piece suite comprising shower cubicle with mixer shower, low flush w.C. And pedestal wash basin. Shaver socket point, recessed inset spotlights and heated chrome towel radiator. Wood effect flooring and UPVC double glazed window to the front.
Bedroom two 16' 3" x 8' 2" (4.96m x 2.49m) max UPVC double glazed window to the front and central heating radiator.
Bedroom four 9' 10" x 7' 10" (3.01m x 2.39m) Central heating radiator and UPVC window to the rear.
Bedroom three 11' 3" x 9' 10" (3.43m x 3.0m) UPVC double glazed window tot he rear and central heating radiator.
Bathroom/W.C. 7' 9" x 5' 8" (2.37m x 1.75m) Three piece white suite comprising low flush w.C., pedestal wash basin with panelled bath. Part tiled walls, uvpc double glazed window to the rear, heated chrome towel radiator and wood effect flooring.
Outside To the front of the property there is an attractive low maintenance garden with tarmacadam driveway providing ample off street parking and leading to an integral garage with up and over door. To the rear there is a superb landscaped tiered garden with timber decked and flagged patio areas, AstroTurf garden area with plants and shrubs bordering with outside lighting and timber shed.
EPC rating To view the full Energy Performance Certificate please call into one of our six local offices.
Layout plans These floor plans are intended as a rough guide only and are not to be intended as an exact representation and should not be scaled. We cannot confirm the accuracy of the measurements or details of these floor plans.
Viewings To view please contact our Wakefield office and they will be pleased to arrange a suitable appointment.
Leasehold The service charge is approximately £146 (pa) and ground rent £100(pa). The remaining term of the lease is 985 years (2018). A copy of the lease is held on our file at the Wakefield office.
Property Location
Similar Properties
Detached house For Sale Barnsley Detached house For Sale S75 Barnsley new homes for sale S75 new homes for sale Flats for sale Barnsley Flats To Rent Barnsley Flats for sale S75 Flats to Rent S75 Barnsley estate agents S75 estate agents



.jpeg)









