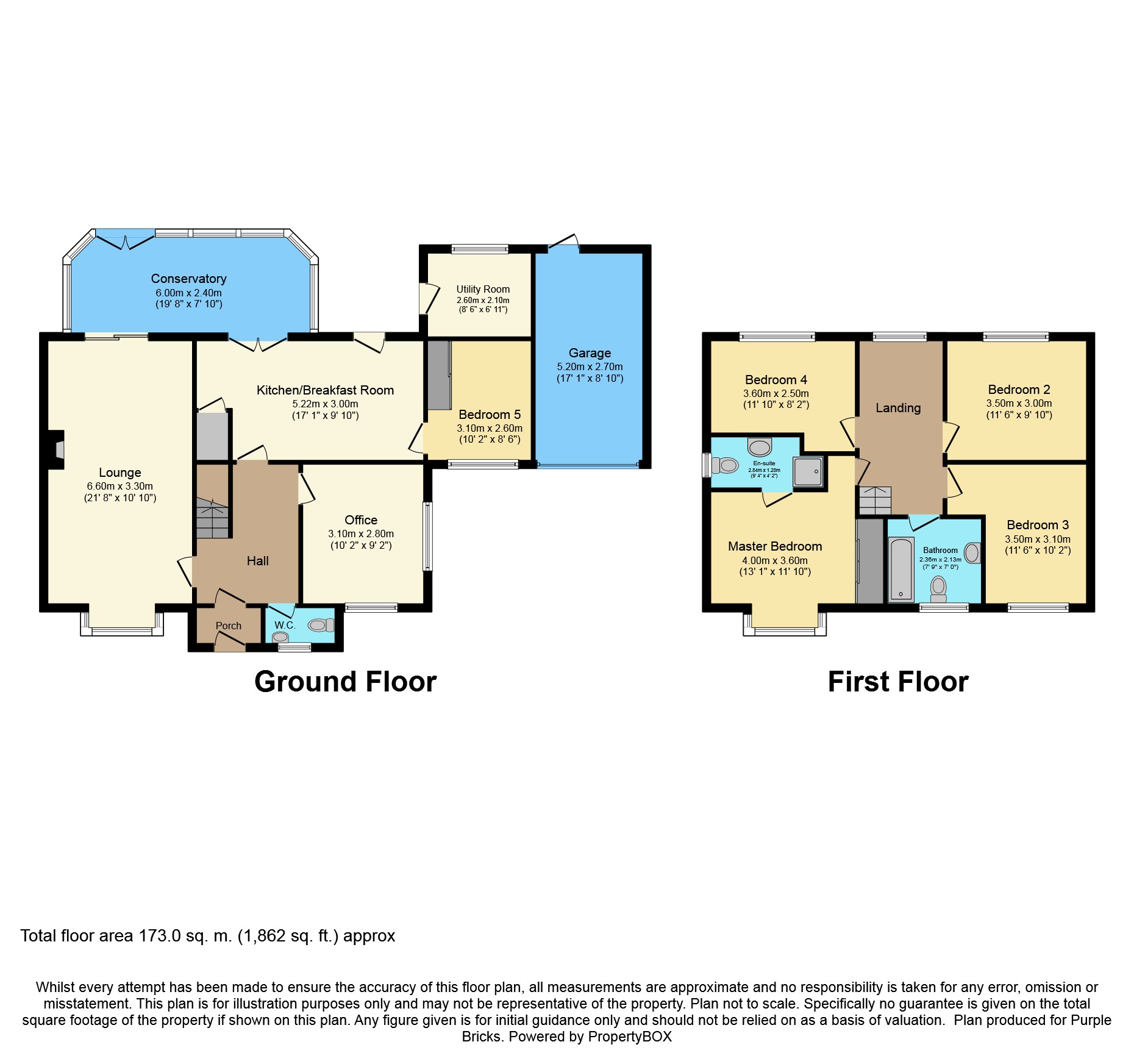5 Bedrooms Detached house for sale in Woodlands Meadow, Chorley PR7 | £ 320,000
Overview
| Price: | £ 320,000 |
|---|---|
| Contract type: | For Sale |
| Type: | Detached house |
| County: | Lancashire |
| Town: | Chorley |
| Postcode: | PR7 |
| Address: | Woodlands Meadow, Chorley PR7 |
| Bathrooms: | 1 |
| Bedrooms: | 5 |
Property Description
***five bedroom detached home in popular residential area within chorley***
This superb and spacious property is set within the heart of Chorley and in a Cul de sac location perfect for a growing family. This immaculate home has been cared for and decorated throughout to a high standard by its current owners. Ideally located close by to amenities such as major supermarkets, motorway links (M6, M61, and M65), within the catchment area for highly rated primary and secondary schools and just minutes away from the town centre.
Internally, the ground floor briefly comprises of bright and welcoming entrance hallway, down stairs W.C., through to the spacious lounge with a feature bay window and double sliding doors leading into the conservatory, from the hall you enter the recently fitted modern family kitchen with wall and base units and integral appliances through to bedroom space, separate office room and a second utility room, There is a stunning conservatory that extends across the back of the house. To the first floor you will find the white three piece family bathroom and four good sized bedrooms of which the master benefitis from an en suite shower room.
Externally, to the front you will find a fabulous driveway with parking space for several cars leading to the garage, there is a laid to lawn front garden that extends all around the side of the property. Moving to the rear of the property there is a superb private not overlooked landscaped garden with a flagged patio area for outside dining and a laid to lawn garden with borders and edged with a wooden fence.
Don't miss the chance to view!
Entrance Hall
Welcoming entrance hall, with laminate floor, radiator, stairs to first floor and doors to lounge, office and kitchen.
W.C.
Wash hand basin, low level W.C. Laminate floor.
Office / Study
10'2'' x 9'2''
Laminate floor, double glazed window to the front, radiator, door from hallway.
Lounge
21'8'' x 10'10''
Spacious lounge with double glazed bay window to the front, carpet floor, radiator, feature fireplace and double glazed doors through to the conservatory
Kitchen/Breakfast
17'11'' x 9'10''
Modern fitted kitchen with a range of wall and base units surrounding, breakfast bar, intergrated appliances, sink and drainer unit, double oven with hob above and extractor, laminate floor, radiator, doors through to conservatory, bedroom five and out to back garden where the utility can be accessed.
Conservatory
19'8'' x 7'10''
Light and open conservatory with Double glazed window surround, doors from lounge and kitchen, laminate floor, radiator.
Bedroom Five
10'2'' x 8'6''
Laminate floor, double glazed window to the front, radiator.
Utility Room
8'6'' x 6'11''
Accessed via outside door, tiled floor, double glazed window, plumbed for appliances.
First Floor Landing
First Floor Landing
Master Bedroom
13'1'' x 11'10''
Double glazed bay window to the front, radiator, door through to En Suite.
En-Suite
Modern fitted En Suite with shower cubicle and overhead shower, low level W.C., wash hand basin, radiator, heated towel rail, tiled floor and walls, double glazed window to side.
Bedroom Two
11'6'' x 9'10''
Double glazed window, radiator.
Bedroom Three
11'6'' x 10'2''
Double glazed window, radiator.
Bedroom Four
11'10'' x 8'2''
Double glazed window, radiator.
Bathroom
7'9'' x 7'
Three piece bathroom suite with panalled bath with overhead shower, low level W.C., wash hand basin, carpet floor and tiled walls, radiator.
Outside
To the front a beautiful laid to lawn garden that surrounds the front of the property, parking for several cars and access to the garage. To the rear a split level garden, recently landscaped with stone flagged area, raised laid to lawn and decked space perfect for entertaining, fenced surround and side gate access.
Property Location
Similar Properties
Detached house For Sale Chorley Detached house For Sale PR7 Chorley new homes for sale PR7 new homes for sale Flats for sale Chorley Flats To Rent Chorley Flats for sale PR7 Flats to Rent PR7 Chorley estate agents PR7 estate agents



.png)











