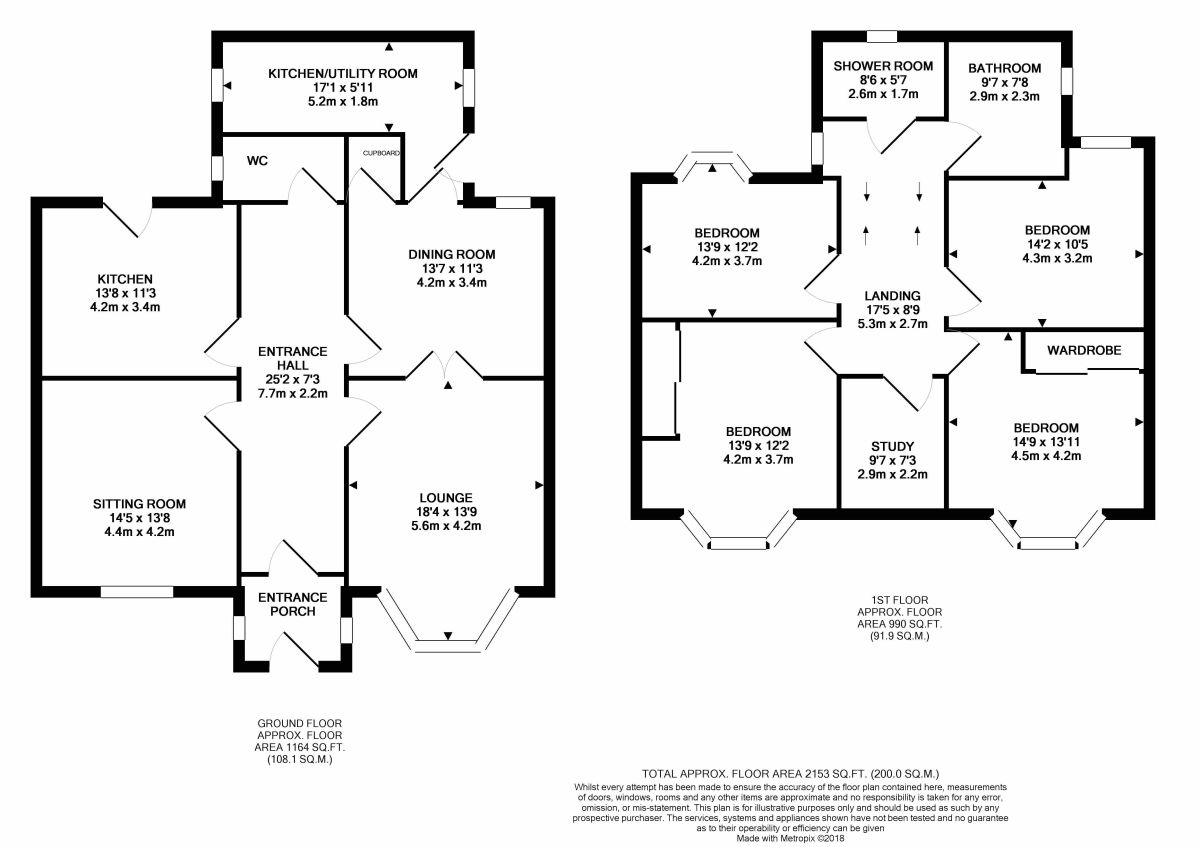4 Bedrooms Detached house for sale in Woodlands Road, Lundin Links, Leven KY8 | £ 375,000
Overview
| Price: | £ 375,000 |
|---|---|
| Contract type: | For Sale |
| Type: | Detached house |
| County: | Fife |
| Town: | Leven |
| Postcode: | KY8 |
| Address: | Woodlands Road, Lundin Links, Leven KY8 |
| Bathrooms: | 2 |
| Bedrooms: | 4 |
Property Description
An outstanding detached villa with panoramic sea views. This Victorian period villa successfully blends the character of a traditional property with a stunning contemporary finish. We highly recommend viewing to appreciate the quality of location, panoramic sea views and outstanding specification. The present owners have spared no expense in maintaining and upgrading the property to its current standard. There are many highlights to the house, none more than the contemporary kitchen, complete with high gloss white units and complementing work surface. The generous living space includes three beautiful public apartments, the lounge with a bay window and log fire. The apartments are versatile in their use to suit varying family requirements. This property also benefits from having two kitchens, ideal for keen chefs, entertaining or for those looking for a house with a granny flat. The accommodation comprises, entrance porch, reception hall, lounge, sitting room, dining room, main kitchen, 2nd kitchen/utility room, ground floor WC, four bedrooms, study, bathroom and shower room. Externally, the property has a well presented front garden, enclosed within a stone wall and wrought iron railing. The rear garden consists of a drying green, patio, timber garage and separate section of ground that is laid with lawn. Please note that there is a large outbuilding and two stores at the rear of the property. The specification includes double glazing, gas central heating and alarm system. Special attention should be paid to the quality shutter/blinds fitted in the lounge and sitting room. The kitchen is fitted with a dishwasher, fridge, freezer and the range cooker with gas hob is included within the sale. The views from the property extend over Largo, onto Dumbarnie Links, around Largo Bay to Elie Point, then right across the Firth of Forth to the Bass Rock, Berwick Law and up the coastline to Edinburgh.
Location
This detached villa is located towards the cul-de-sac end of Woodlands Road. The location is perfect for enjoying some stunning coastal views but is also well placed for access to Lundin Mill Primary School, the village centre shopping and for access to the coastal path. Among the many attractions of Lundin Links and the East Neuk are the numerous golf courses and picturesque fishing villages. Lundin Links has a beautiful links golf course which has previously been used for qualifying to the open golf championship. There is also a 9 hole ladies golf course. Other sporting interests catered for in the area include walking, water sports and cricket. Tennis, squash and fitness facilities can be found at Lundin Sports Club. The beaches within the East Neuk are superb while the East Fife coastal path extends for 78 miles, starting at the Forth Bridges and finishing beyond the Tay Bridges. The path gives spectacular views which cannot be seen from the coastal roads. Lundin Links also offers services including primary school, butcher, chemist grocer and coffee shop. It is located approximately 12 miles from St Andrews, 30 miles from Perth and 38 miles from Edinburgh. Lundin Links is on a main bus route to Edinburgh and Glasgow.
Our View
A magnificent property that must be seen to appreciate. Built in the late 1800's, this villa displays many Victorian period features, these are brilliantly complemented with a contemporary decoration and specification. The floor space is generous and families will appreciate the great versatility within the design. The elevated sea views are some of the finest we have seen from a property in a long time.
Lounge (4.17m x 5.60m)
Sitting Room (4.2m x 4.4m)
Dining Room (3.42m x 4.15m)
Kitchen (3.44m x 4.18m)
Ground Floor WC (1.4m x 2.6m)
Kitchen / Utility Room (1.81m x 5.20m)
Bedroom (4.50m x 4.23m)
Bedroom (2nd) (4.01m x 4.22m)
Bedroom (3rd) (3.13m x 4.23m)
Bedroom (4th) (3.04m x 4.20m)
Study (2.21m x 2.92m)
Bathroom / WC (2.92m x 2.33m)
Shower Room (1.69m x 2.60m)
Important note to purchasers:
We endeavour to make our sales particulars accurate and reliable, however, they do not constitute or form part of an offer or any contract and none is to be relied upon as statements of representation or fact. Any services, systems and appliances listed in this specification have not been tested by us and no guarantee as to their operating ability or efficiency is given. All measurements have been taken as a guide to prospective buyers only, and are not precise. Please be advised that some of the particulars may be awaiting vendor approval. If you require clarification or further information on any points, please contact us, especially if you are traveling some distance to view. Fixtures and fittings other than those mentioned are to be agreed with the seller.
/3
Property Location
Similar Properties
Detached house For Sale Leven Detached house For Sale KY8 Leven new homes for sale KY8 new homes for sale Flats for sale Leven Flats To Rent Leven Flats for sale KY8 Flats to Rent KY8 Leven estate agents KY8 estate agents



.png)










