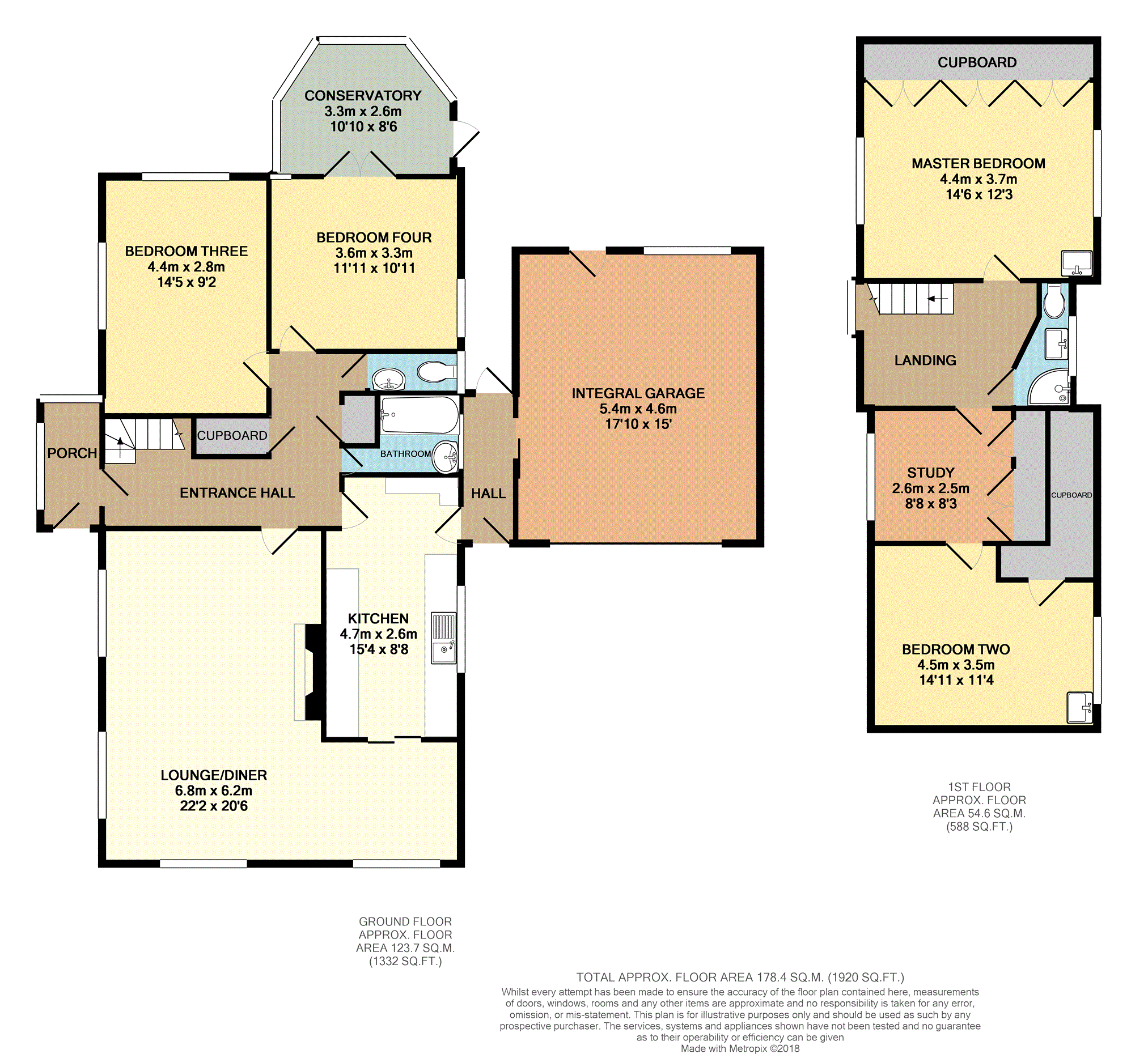4 Bedrooms Detached house for sale in Woodlands Way, Preston PR3 | £ 290,000
Overview
| Price: | £ 290,000 |
|---|---|
| Contract type: | For Sale |
| Type: | Detached house |
| County: | Lancashire |
| Town: | Preston |
| Postcode: | PR3 |
| Address: | Woodlands Way, Preston PR3 |
| Bathrooms: | 2 |
| Bedrooms: | 4 |
Property Description
Detached four bedroom home with open country views in the highly sought-after village of barton with outstanding rural lancashire views close to the M6 motorway & sought-after schools
This home is a bungalow but with an upstairs bathroom and two bedrooms making this a versatile home for traditional house living but with two bedrooms downstairs making this a practicable bungalow if wanted.
This property boasts a sizeable front and rear garden with a fantastic decking area which borders and has views across rural pasture land and towards Beacon Fell Country Park. Situated at the end of a quiet cul-de-sac on the edge of the village, this property is packed with many features.
There is an integral double garage with electric up and over door, leading to a porch that connects to the fully fitted kitchen that connects to the L shaped lounge/dining room and main hallway.
The entrance of the house is at the side from an internal porch leading into the main hallway that has stairs to the first floor and storage cupboards plus connects to the bathroom, separate w.C, third bedroom and fourth bedroom/second reception room.
The conservatory leads off the second bedroom and then into the lovely part lawned/flagged rear garden that leads to the rear of the garage and the porchway then a beautiful decking area which has open rural views and also to the long driveway which could facilitate numerous vehicles or a caravan etc.
To the first floor there is the master bedroom with fitted wardrobes, the second bedroom which has a large storage cupboard, an office room that connects the second bedroom to the landing. Off the landing is a shower room with w.C.
*this is A must-see home located on A quiet cul-de-sac boasting stunning rural lancashire views*
Entrance Porch
Located at the side of the property with uPVC double glazed windows and an internal door leading to the main hallway.
Hallway
Ceiling light points, radiator, stairs to first floor, storage cupboard and leads to all the rooms on the ground floor.
Lounge/Dining Room
22'2 x 20'6 L shaped lounge/dining room. Marble fireplace with coal effect living flame gas fire, double glazed windows to the front & side with views over rural countryside feilds, two radiatirs, ceiling light points, t.V point, sliding door to the kitchen.
Kitchen
15'4 x 8'8 A range of wall and base units, complimentary work surfaces, gas hob, integrated oven, integrated fridge, 1.5 bowl stainless steel sink, washing machine point, radiator, ceiling light points, double glazed window to the side, internal door to porchway and also the lounge/dining room.
Downstairs Bathroom
Panelled bath with shower above, pedestal sink, double glased window to the side.
Downstairs Cloakroom
Double glazed window to the side, ceiling light poiunt, w.C.
Bedroom Three
14'5 x 9'2 Double glazed window to the rear and side with views, over rural countryside feilds, radiator, ceiling light point.
Bed Four / Reception
11'11 x 10'11 Double glazed window to the rear and side plus double doors leading to the conservatory, radiator.
Conservatory
10'10 x 8'6 uPVC construction with windows to the rear & side with views over the rear garden plus a door to the side of the garden.
Integral Garage
17'10 x 15' Double garage with electric up and over doorway to the front leading to the double driveway. Electrics internally plus door to the rear garden and double glazed window to the rear.
First Floor Landing
Ceiling light point, light coming from the downstairs windows in the main hallway.
Home Office
8'8 x 8'3 Double glazed window to the side, internal doorway to bedroom two.
Master Bedroom
14'6 x 12'3 Double glazed windows to the side with views over rural countryside feilds, Built in cupboards, radiator, vanity sink.
Bedroom Two
14'11 x 11'4 Double glazed wndows to the side, large storage cupboard, radiator, vanity sink.
Bathroom
Double glazed window to the side, large corner shower with electric shower unit, glass cubical, pedestal sink, w.C, radiator, tiled walls.
Rear Garden
Lawn with patio area, mature shrubs, a summer house, decking that borders views across rural countryside towards Beacon Fell Country Park and a gate leading to the side of the house which has a driveway for numerous vehicles. There is acess to the garage and porchway that connects the house to the garage also.
Front Garden
Double driveway in front of the garage, door to the kitchen, lawn, mature shrubs.
Property Location
Similar Properties
Detached house For Sale Preston Detached house For Sale PR3 Preston new homes for sale PR3 new homes for sale Flats for sale Preston Flats To Rent Preston Flats for sale PR3 Flats to Rent PR3 Preston estate agents PR3 estate agents



.png)










